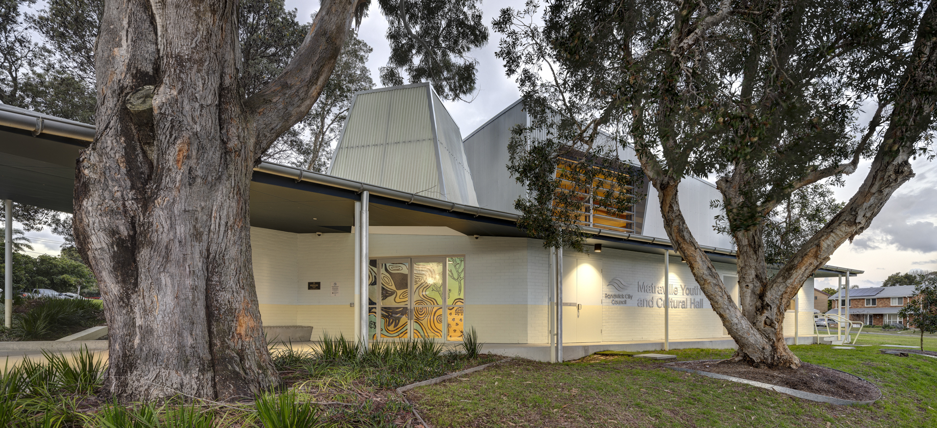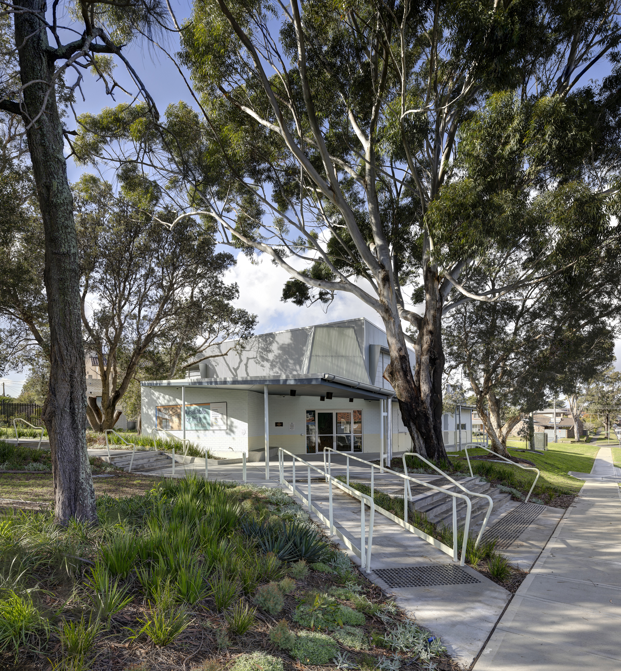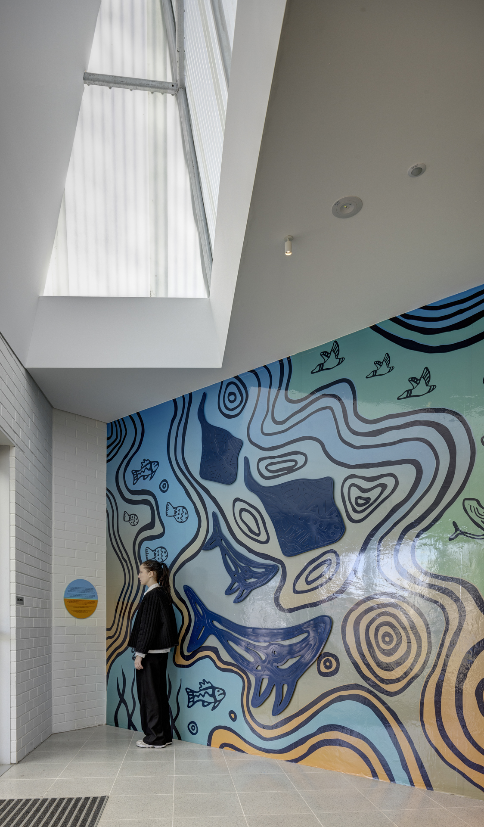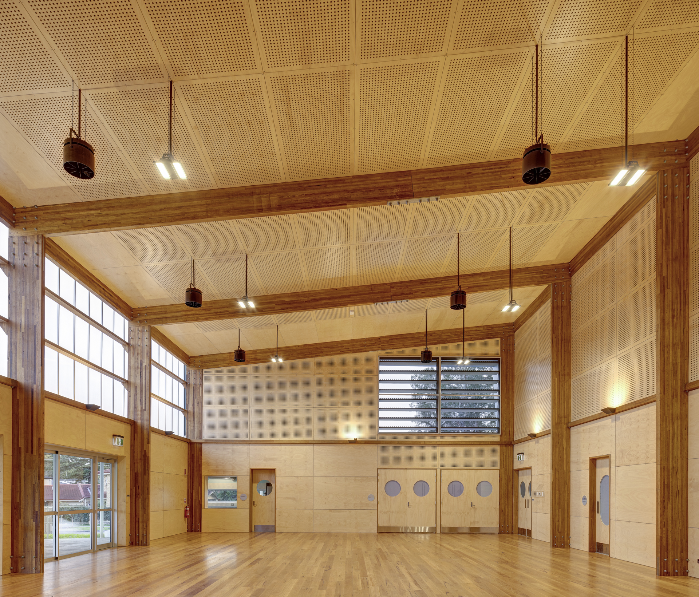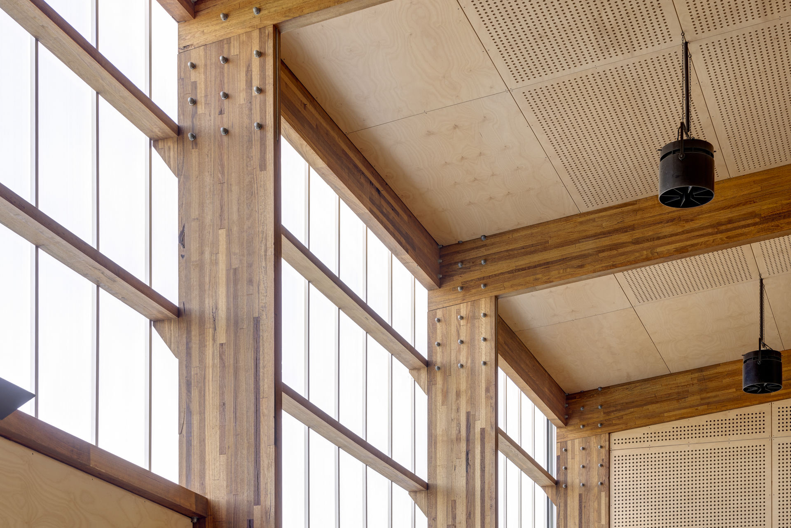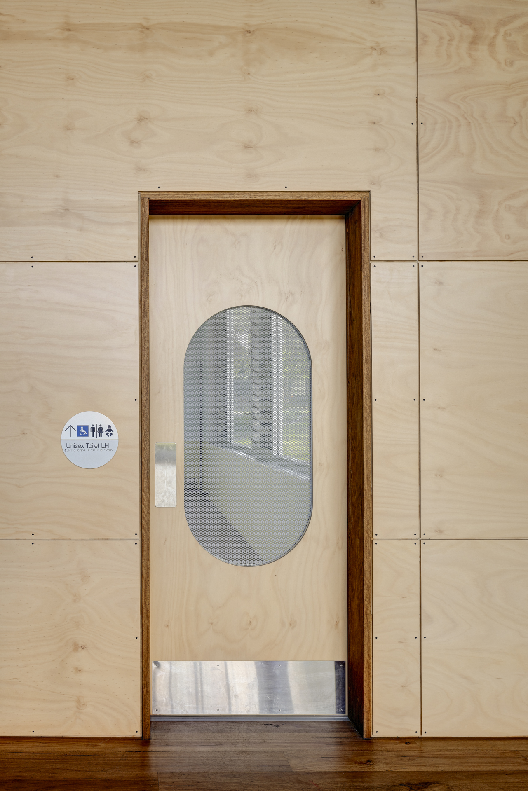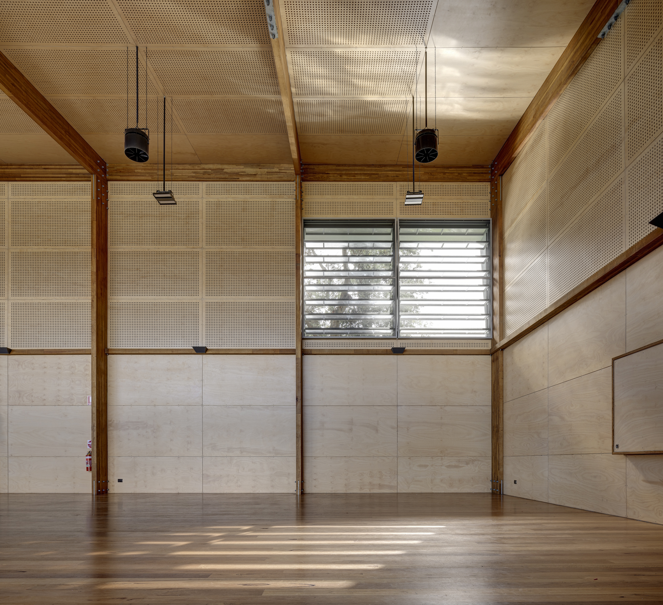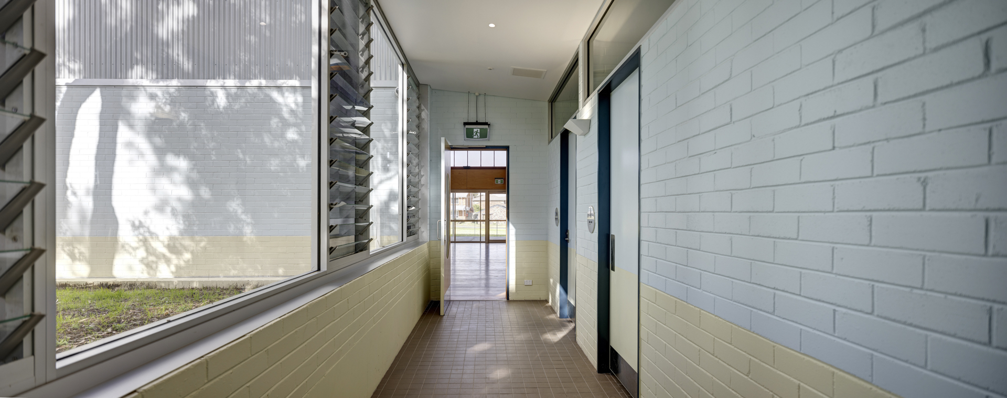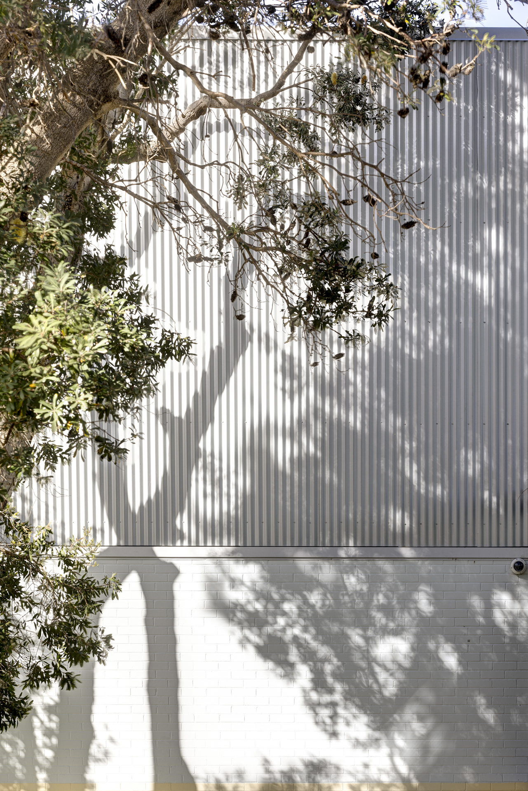Key Dates
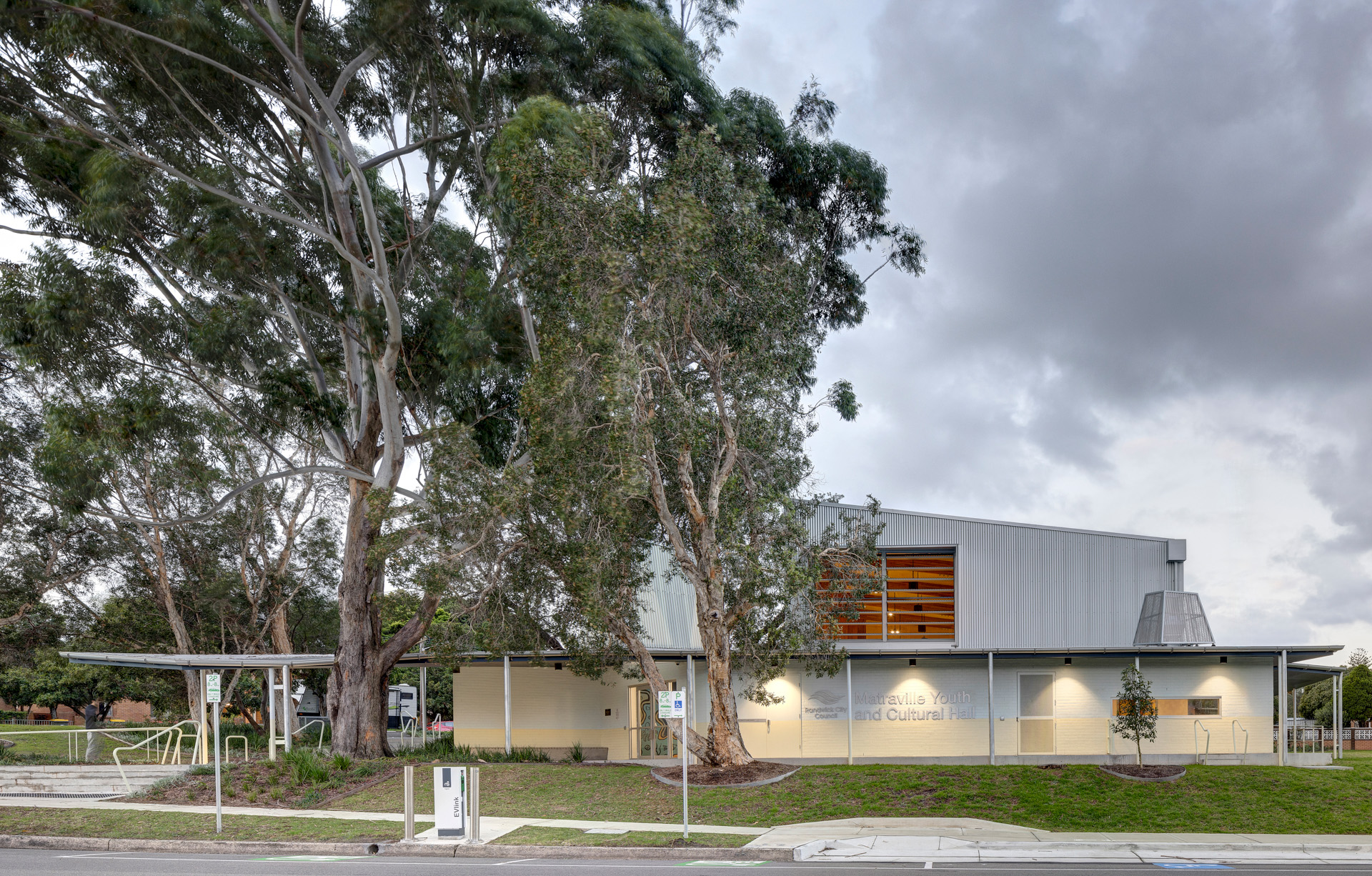
Image Credit : Photographer Brett Boardman

Project Commissioner
Project Creator
Project Overview
The Matraville Youth and Cultural Hall replaces a rudimentary 1950s structure with a vibrant community hub designed with an 80+ year lifespan and benchmark sustainability. Located on the traditional lands of the Dharawal people, the building respectfully preserves a grove of native trees, seamlessly integrating with its surroundings.
Humble materials of Zincalume cladding, painted brick, and Australian timbers are celebrated. Exposed timber beams, columns and connections reveal the logic of the structure.
Sustainability drives the design through simple techniques of orientation, stack ventilation, shading and insulation, allowing the building to be passively cooled and naturally lit. The hall operates without air conditioning - operable wall panels and ceiling fans cool the building in summer. In winter, underfloor hydronic heating warms the building gently.
A welcoming entrance features a mural by an Indigenous artist and local Aboriginal high school students, emphasising community connection. This multi-functional space serves diverse activities—dance, yoga, sports, cultural events—to create a lasting community asset.
Team
Sam Crawford, Benjamin Chan, Ken Warr, Sofia Nay
Project Brief
The brief was to replace the existing hall with a new, vibrant, and contemporary community building that will last 80+ years. Accommodating activities such as dance, yoga, kid’s indoor sports, birthday parties, and cultural events, the hall is supported with naturally lit amenities, a kitchen, and ample storage.
The building is designed to connect to its site and community. Positioned on a corner site and adjoining a grassy reserve, the design features multiple connections to the public domain, creating a welcoming presence and drawing people from various access points. The double-height volume of the hall is modulated via a wraparound verandah, providing a seating edge that acknowledges its residential neighbourhood. A wide stair wrapping around an established Blackbutt tree leads visitors into a vestibule illuminated by a playful roof lantern, featuring a mural by an Indigenous artist. A large covered terrace connects the hall to the adjacent reserve for outdoor activities.
Paint colours to the walls and verandah soffit reflect the local coastal environment. Internally, warm and welcoming materials juxtapose the tough exterior. Visible beams and columns in Australian Glulam reveal the logic of the structure, with their connections and detailing made apparent. Interior linings in Australian ply and Blackbutt flooring provide warmth and durability.
The new community hall knits together previously disparate public sites, better serving the cultural life of the Matraville youth and community for decades to come.
Project Innovation/Need
The innovation in Matraville Youth and Cultural Hall lies in its thoughtful approach to sustainability.
The project employed a sensitive approach to existing vegetation, preserving 15 of 17 native trees—a decision that shaped the building's form. The entrance sequence winds around a significant and much loved Blackbutt tree, transforming what might have been an obstacle into a defining feature.
Working closely with the structural engineer, the primary structure of the building utilises only Australian glue-laminated timbers. Structural steel has been limited to the external verandah only. The building achieves excellent thermal comfort through passive means, such as stack ventilation, shading, and high-performance insulation. Combined with hydronic underfloor heating, this project demonstrates how public buildings can exhibit a high degree of sustainability and thermal comfort without reliance on air-conditioning.
Through careful design decisions, the Matraville Youth and Cultural Hall has delivered an excellent outcome for the community with minimal environmental impact.
Design Challenge
Working within a heavily wooded site presented significant constraints. Judicious planning and creative structural solutions ensured that the design retained all but two of the seventeen native trees on site.
Remediation of contaminated soil from previous site uses demanded a comprehensive environmental strategy while protecting existing vegetation. This required tree-sensitive remediation strategies—an additional layer of complexity that influenced the construction sequence.
Simple techniques of stack ventilation and passive design allows the building to be used comfortably year round without cumbersome mechanical solutions such as air conditioning. Generous high level louvres and a south facing multi-cell polycarbonate insulated cladding system provides natural light and ventilation throughout the day.
Sustainability
Sustainability was a priority for this project. The design achieves benchmark performance through integrated passive design.
The building operates without conventional air conditioning—a rare achievement for a public facility. Stack ventilation, facilitated by operable wall panels and ceiling fans, provides summer cooling. In winter, efficient underfloor hydronic heating powered by a heat pump warms the building gently.
Thoughtful material selections ensured a minimal carbon footprint. Structural timber replaces steel whereever possible, sequestering carbon rather than generating emissions. Low carbon concrete was employed. Interior surfaces feature Australian-grown timbers, while exterior materials were chosen for their durability and minimal maintenance requirements.
A key highlight of this project’s sustainability credentials is the retention of 15 out of 17 native trees, which support the native bird and animal life. In doing so, the users of the hall benefit from natural cooling, shading, and biophilic benefits of being surrounded by mature trees.
Rooftop solar panels with battery storage support the all-electric building's energy needs, including EV charging stations. Rainwater harvesting for toilet flushing and irrigation reduces potable water demand. On-site detention manages stormwater to prevent overloading the Council’s stormwater system.
This holistic approach delivers a highly sustainable built outcome that will serve the local community well into the future, with minimal environmental impact.
Architecture - Public and Institutional
This award celebrates the design process and product of planning, designing and constructing form, space and ambience that reflect functional, technical, social, and aesthetic considerations. Consideration given for material selection, technology, light and shadow.
More Details


