Key Dates
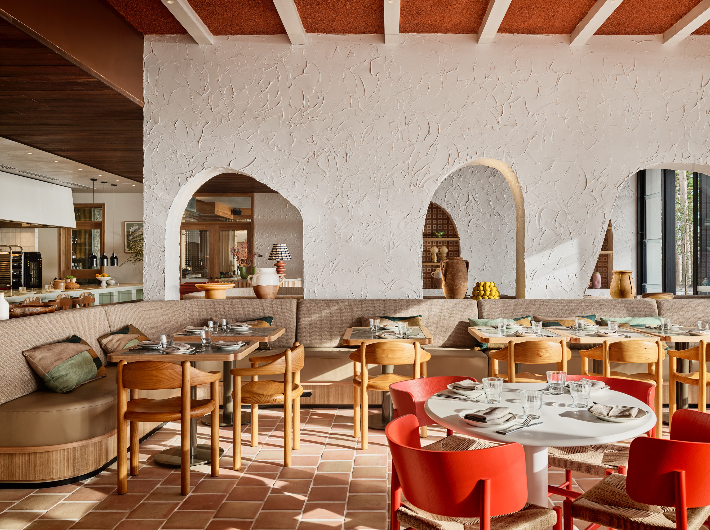
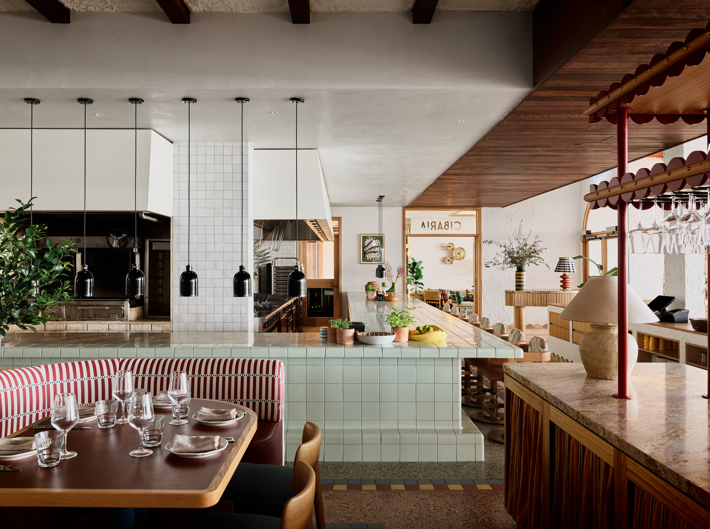
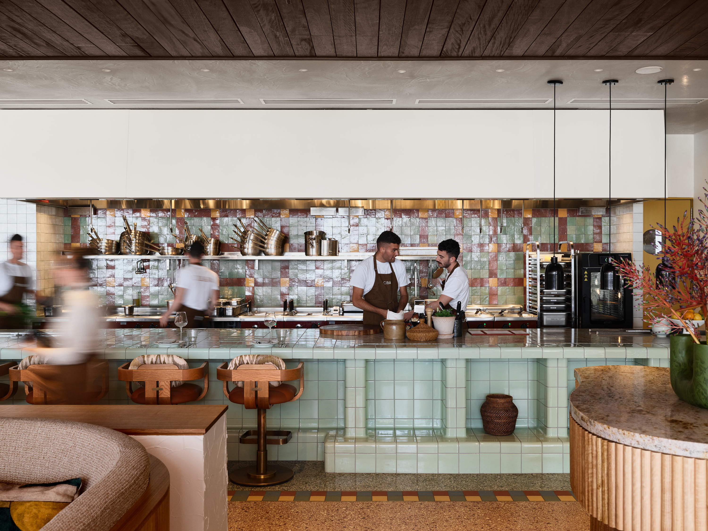
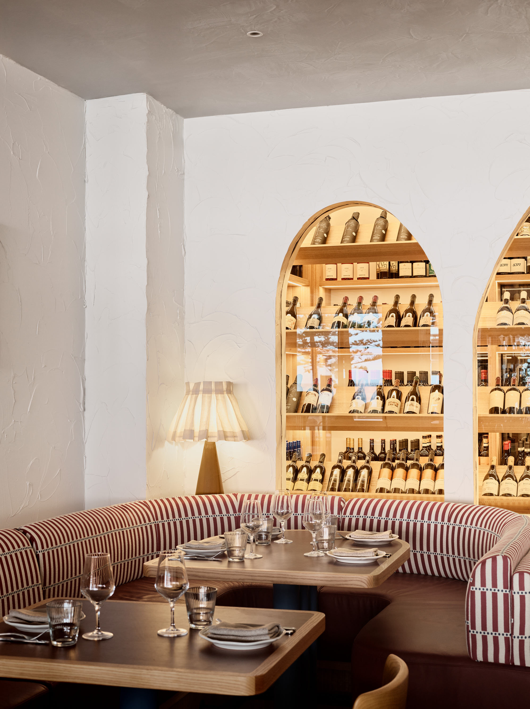
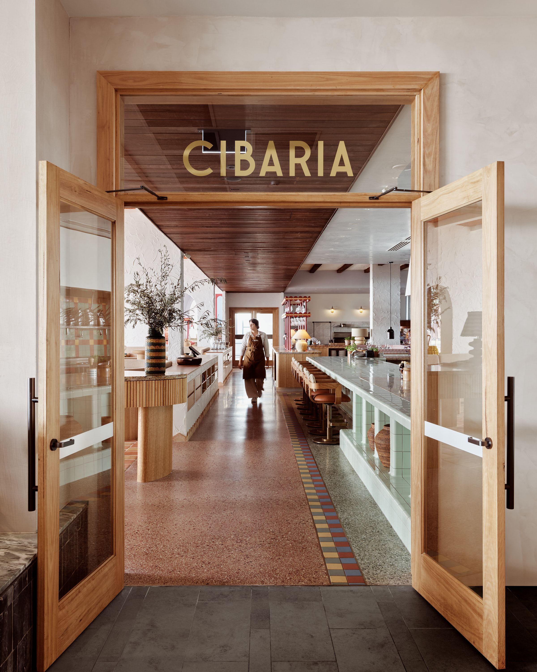
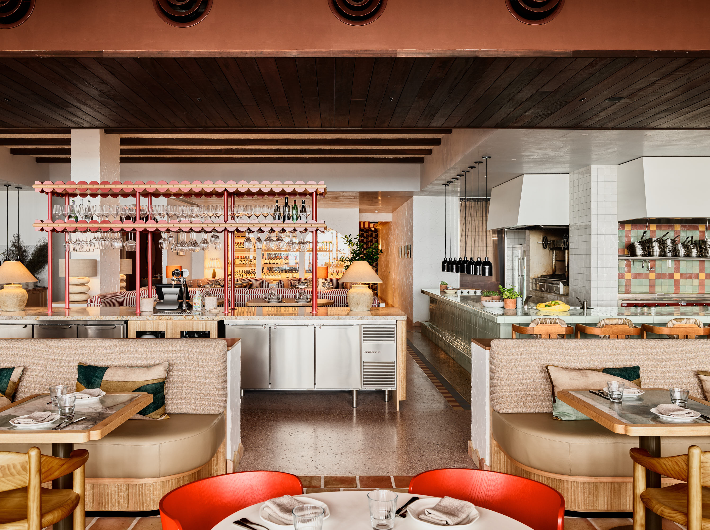
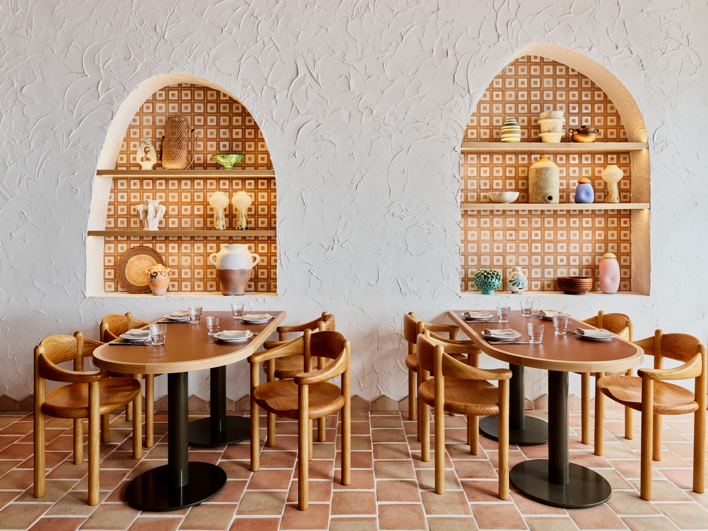
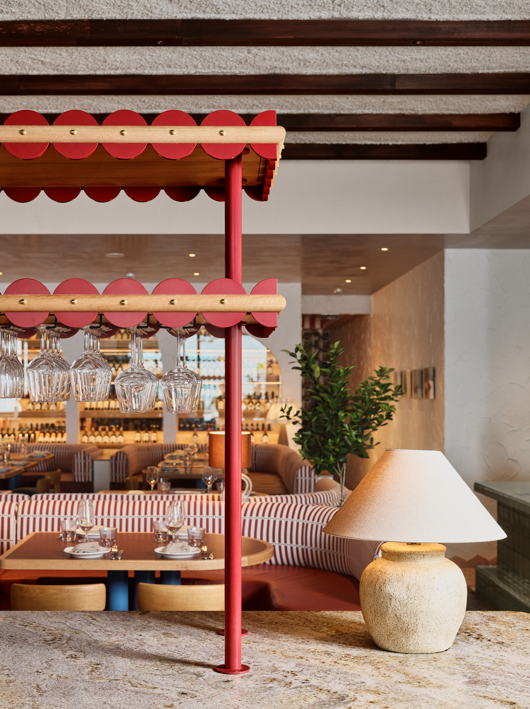
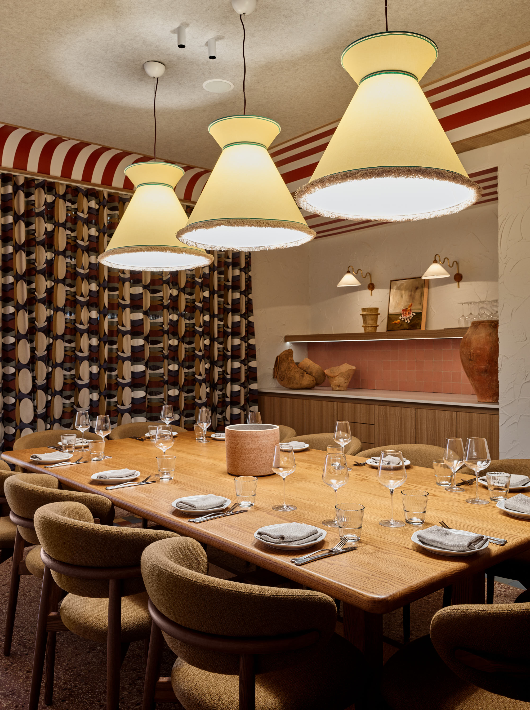
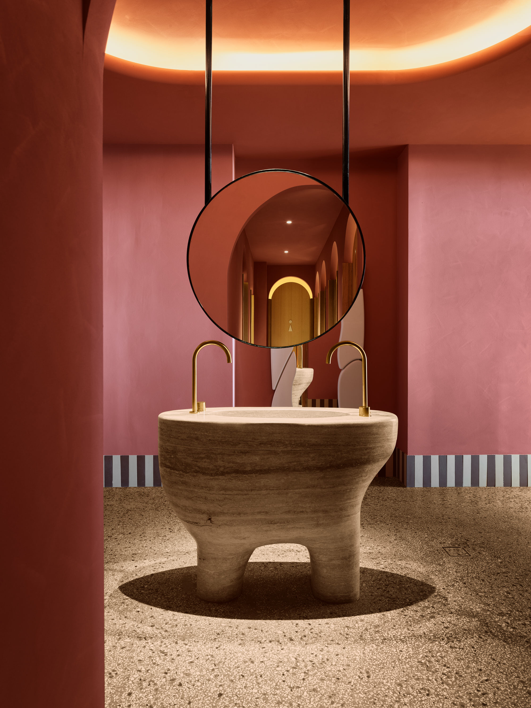
Image Credit : Steven Woodburn with editorial styling by Olga Lewis

Project Commissioner
Project Creator
Project Overview
Highlighting the theatre of Italian cooking and feasting, Cibaria melds the communal sentiment of piazzas dotted with enotecas, trattorias and gelaterias with the rustic charisma of Italy’s southern coastal villages. The beachfront space mashes bold pigment pairings, incorporating patterned tiles with expressive stone and joinery, complementing its abundant Mediterranean menu.
Team
Rachel Luchetti Siobhan McNamara Chom Phunrat Isabel Koenig Woodroffe
Project Brief
Occupying 630 square metres at the base of the Manly Pacific Hotel, the all-day service establishment needed to cater to latte take-away orders through to bar-side aperitivos and fine dining experiences.
We dealt with two clients: the hotel and Cibaria’s key operators (a chef and his business partner/wife), which involved balancing the latter’s grandiose ideas with the former’s budget constraints. The operators’ brief was to seek inspiration from the Surrealist design of Sardinia’s Cala di Volpe hotel in Costa Smerelda, where organically shaped windows and portals carved into stucco walls flow beneath timber beams.
Project Innovation/Need
Marrying the Italian menu with elements of the former restaurant’s functioning fit-out, we sought inspiration from Puglia’s white masserias with their earthy terracotta floors and open farmhouse kitchens boasting seasonal produce. We created a primary bisticceria/spaggeteria kitchen (utilising an existing central bar) that buffers an enclosed preparation kitchen, and a smaller open kitchen housing a new forneria oven, dedicated to preparing antipasti (originally the sashimi bar). Although transformed aesthetically, we maintained their base supports plus all service connections to avoid additional intervention.
We modified Italian primary tones of red, white and green to accentuate Cibaria’s unique offering, substituting them with deep burgundy and rich terracotta shades, plus gelato greens, notably amongst the terrazzo floors defining zones (stitched together via tiled seams). Deeper red and white striped accents link spaces, referencing Venetian mooring poles. They adorn ceilings in private dining rooms, plus the raised banquettes ensure waterfront views from every seat in the establishment. Conserving the budget, pistachio tiles dramatically mould the undulating corners of the primary kitchen’s counter, while natural stone elements accent dedicated table and bar surfaces, avoiding more generous applications.
Design Challenge
Our challenge was to brighten the setting (a former Japanese restaurant and bar that morphed into a club with a dancefloor) and optimise coastal outlooks. This resulted in raising low ceilings to their maximum height, adding a central slatted timber bulkhead to conceal services. Beneath, thickly frosted walls morph into grotto-like niches (including a trio displaying wine bottles).
Generous asymmetrical arches frame beach views plus social connections to neighbouring dining areas. Within the corner Gelateria with its dedicated entrance, a tree-like column sprouts behind the counter, transforming one of many square structural support columns that dot the entire establishment (now absorbed within new walls incorporating arches).
Sustainability
Locally sourced natural timbers were used throughout. Energy efficient lighting was used throughout with sensors in amenities to reduce energy use. Natural ventilation was increased with new Aneeta sashless window systems. They replace bi-fold doors that disrupted diners and staff given the multiple entry/exit points, plus wind tunnels created during cooler seasons. Our dedicated central automatic door entrance resolves both concerns and produces a more energy-friendly climatic environment that relies less on air conditioning.
Interior Design - Hospitality - Eat & Drink
This award celebrates innovative and creative building interiors where people eat and drink - this includes bars, restaurants, cafes and clubs. Judging consideration is given to space creation and planning, furnishings, finishes, aesthetic presentation and functionality. Consideration also given to space allocation, traffic flow, building services, lighting, fixtures, flooring, colours, furnishings and surface finishes.
More Details

