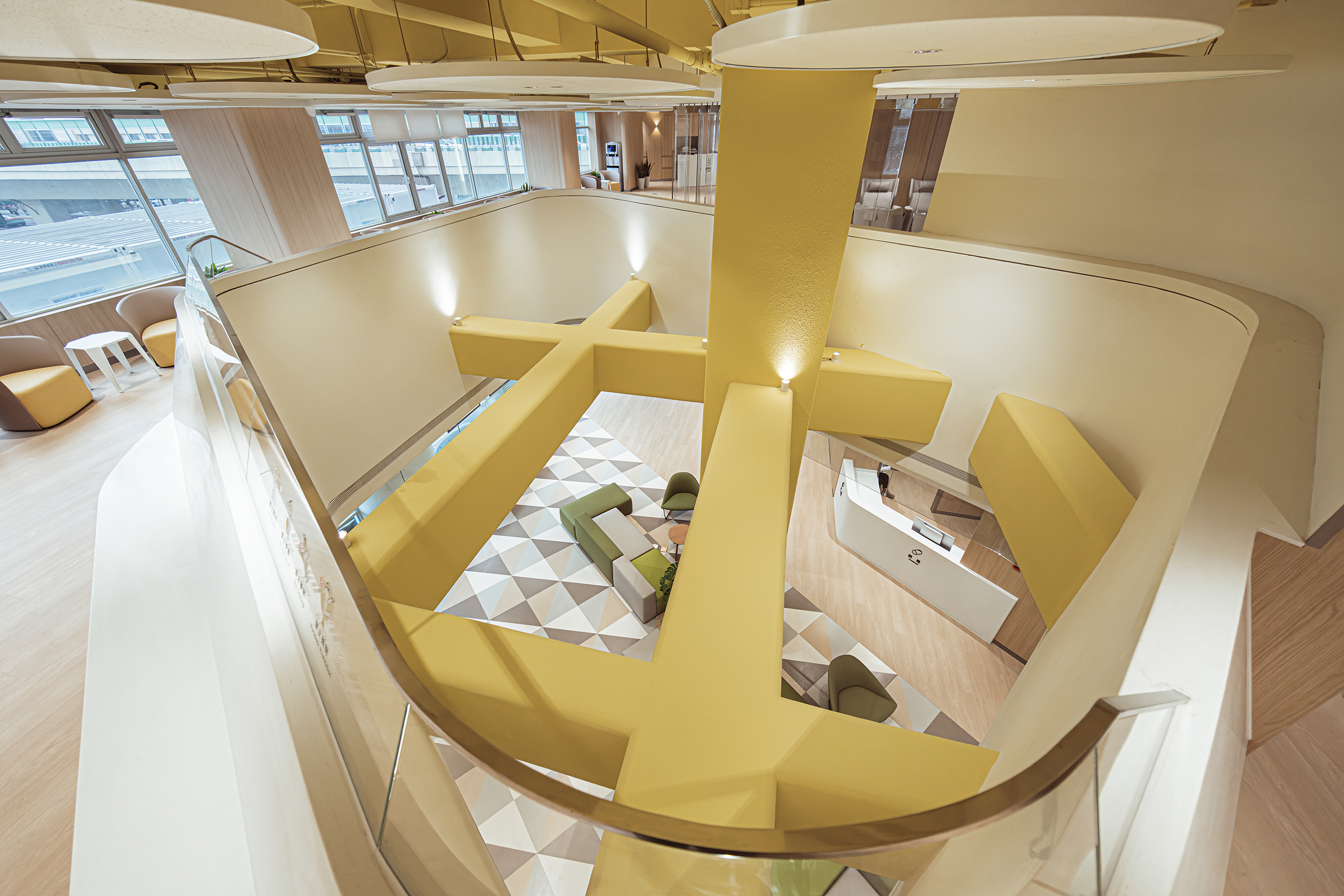









Image Credit : Kefa Zhou

Project Overview
Shanghai Dark Horse Lasik Eye Center is located in the bustling Jing'an Temple commercial area in Shanghai (300 Yan'an West Road, Jing'an Tower), about a 10-minute walk from Jing'an Temple. It is adjacent to Yuyuan Road, Huashan Road, and Nanjing West Road. The project adheres to the concept of "natural habitat" and boldly breaks away from the traditional design framework of medical institutions. Indoors, it integrates the unique urban vitality and natural landscape of Shanghai, allowing people to feel both the professionalism of medical care and the agility of design.
Organisation
Shanghai Dark Horse Lasik Eye Center Limited
Team
William Hsu, Cicy Gao Yeqian
Project Brief
"Dynamic Tree" in the optometry examination area on the second floor: A semi-private device simulating a forest using laminated glass, which rotates to meet two usage scenarios: a semi-independent examination space and an open consultation area.
"Tree Shade" in the dilated pupil waiting area on the second floor: An opening and closing device ensures seamless transitions between openness and privacy. When open, it expands the outpatient waiting area; when closed, it provides the darkroom space required for pupil dilation.
"Tree Shadow" in the postoperative observation area on the third floor: This flexible device simulates the changing shadow range of a tree over time. It uses adjustable acrylic curtains to extend the space to the void walkway area, providing additional space for postoperative observation during peak times.
Project Innovation/Need
On the second floor, the central waiting area in a diagonal direction serves as the core space, forming a cross-sharing layout of both service and medical functions. Considering the beneficial effects of an open environment in alleviating psychological and physiological stress, lightweight fixtures replace physical partitions in the medical area, significantly reducing the typical closed impression of traditional examination and diagnosis areas. Semi-transparent glass allows soft natural light to penetrate into every space, injecting vitality into the environment. The dilated pupil waiting area is also a shared space, and its opening and closing mechanisms create an independent yet interconnected spatial structure.
The third floor is the ophthalmic surgery area, with preoperative education, laminar flow operating rooms, and postoperative observation areas arranged in a circular layout around the central space. The design of the interconnected voids between the second and third floors ensures visual coherence and harmonious flow between the two levels, creating a sense of stability with open spaces yet orderly layout. In the ophthalmic surgery rooms on the third floor, a 270-degree curved glass partition wall encloses the sterile space, eliminating the sense of confinement of solid partitions, bringing users closer to the space, and creating a relaxing surgery environment for both body and mind.
Design Challenge
In order to meet stringent medical standards and overcome the inherent limitations of the Jing'an Tower's structural framework, the spatial layout has been deconstructed and redefined. These three interactive installations can adapt to dynamic changes in space usage requirements, redefining the freedom of medical space. Flexibility and moderation, movement and transformation, light and shadow interplay. The space is no longer rigid, and functionality is no longer limited. What is broken is the framework, and what is gained is freedom.
Sustainability
In addition to redefining the medical process and spatial relationships of ophthalmic clinics, we are committed to creating various activity scenes in the dynamic urban context. By integrating elements that reflect the vitality of Shanghai and its natural landscapes into the medical environment, endowing the space with natural vitality. We aim to create a natural atmosphere within the concrete jungle, allowing users to feel as if they are wandering in the countryside, following the design concept of green, environmentally friendly, and healthy. During the actual project engineering process, we utilize locally sourced materials with low transportation costs and environmentally friendly materials that meet medical standards. We also reinforce the original base layer appropriately before renovation, eliminating redundant material usage, and reducing resource waste. This approach ensures both cost control for the owner and high-quality engineering standards for medical facilities, contributing to the project's green design and sustainability.
Interior Design - Medical
This award celebrates innovative and creative building interiors with consideration given to space creation and planning, furnishings, finishes and aesthetic presentation. Consideration also given to space allocation, traffic flow, building services, lighting, fixtures, flooring, colours, furnishings and surface finishes.
More Details

