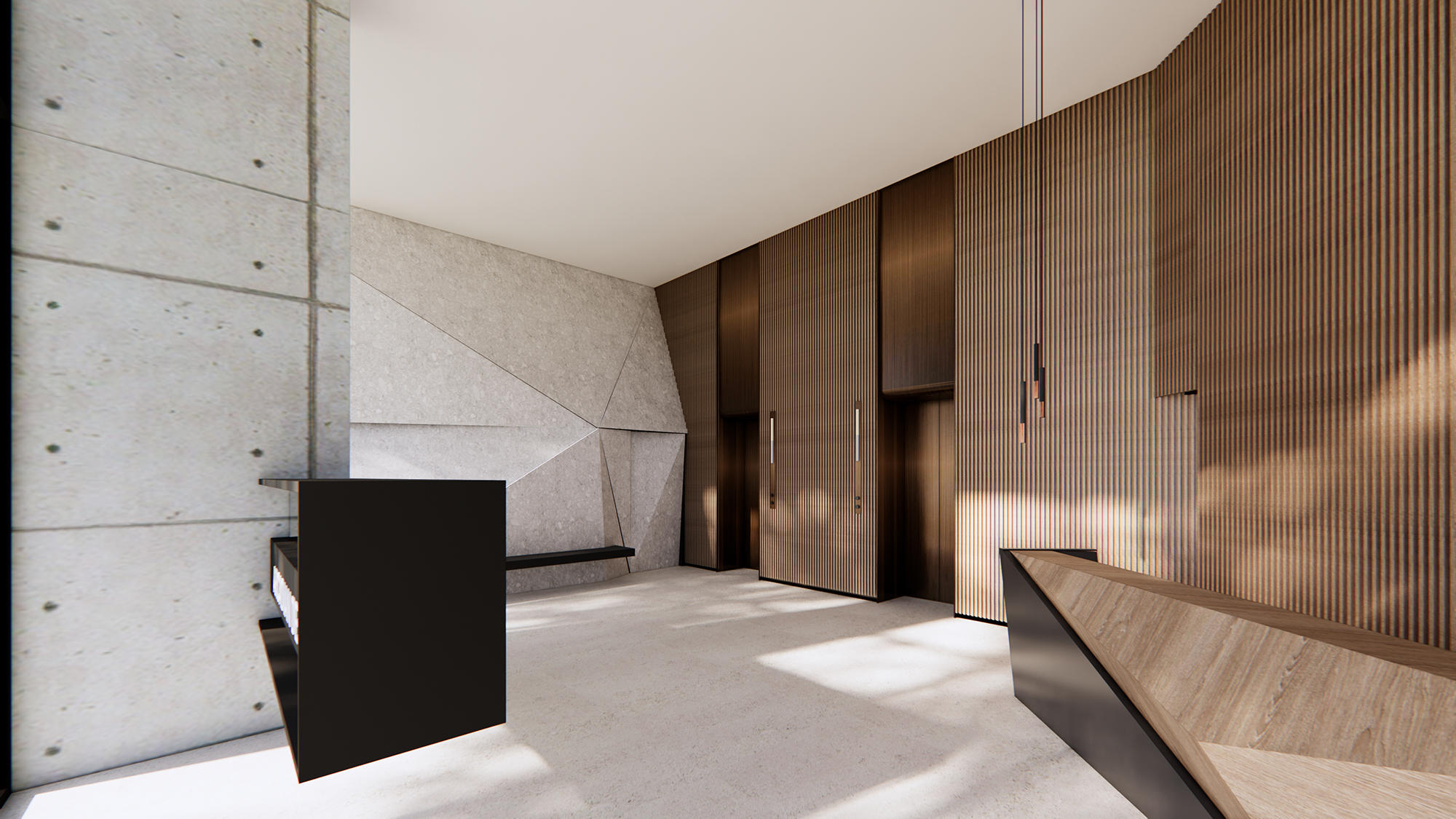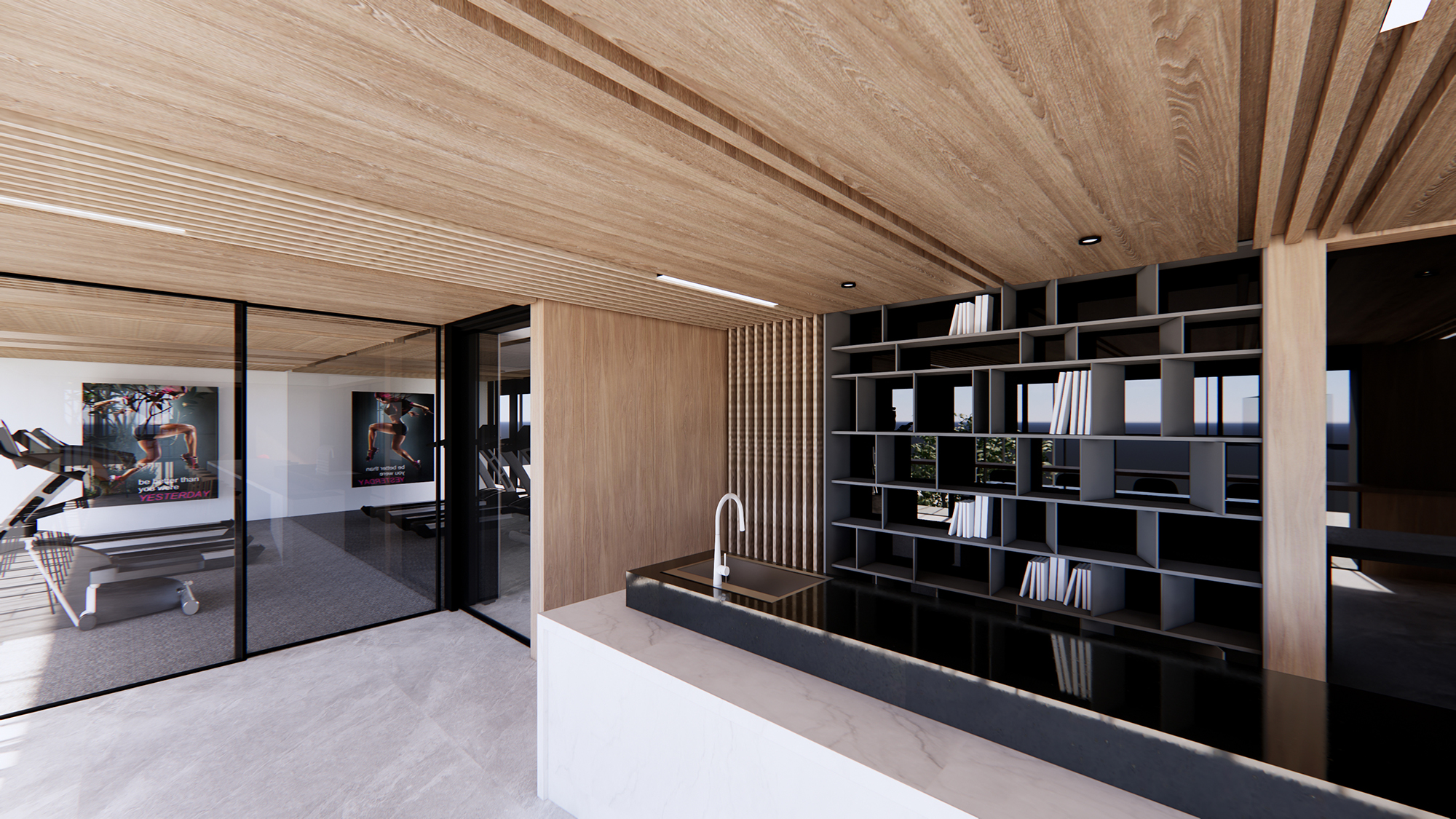Key Dates










Image Credit :

Project Overview
The concept of "LOHAS" (Lifestyles of Health and Sustainability) embodies a progressive vision for modern living, emphasizing health, environmental responsibility, and community well-being. In this thoughtfully designed residential property, the design team has intricately woven this philosophy into the core of the common areas, effectively highlighting the harmonious relationship between residents, shared spaces, architectural elements, and the surrounding natural environment.
Organisation
Team
SHAO, I NGEN HUANG, HSIANG LUNG YU, LIEN CHUAN
Project Brief
To enrich the aesthetic experience and functionality, the design team introduced a striking geometric folding plate feature in the interior layout. This innovative choice not only mirrors the beveled frames of the building's facade but also creates a seamless transition from the outdoor elements to the indoor living spaces. As residents and guests navigate through the common areas, the design intuitively guides their movement, enhancing their overall experience and fostering a sense of belonging. Furthermore, the extensive use of sustainably sourced wood, decorative grilles, and dynamic geometric patterns works to unite style with practicality. This intentional combination not only adds visual interest but also promotes a sense of warmth and comfort throughout the environment. Various seating arrangements, communal areas, and lush greenery have been thoughtfully integrated to encourage social interaction and a sense of community among residents. Ultimately, this design prioritizes not only aesthetic appeal but also the principles of sustainability and well-being, making it a remarkable example of contemporary residential architecture—one that inspires a lifestyle deeply rooted in environmental consciousness and communal harmony.
Project Innovation/Need
As one steps into the lobby, the eye is immediately captivated by the striking, folded-plate-shaped counter and the elegantly designed walls that envelop the space. The multi-dimensional, folded lines ingeniously transform the initially rigid vertical surfaces into a harmonious, flowing geometric structure. This innovative design not only creates a visually stunning depth but also significantly enhances the circulation flow throughout the area. Furthermore, a noteworthy feature is the entrance to the escape staircase leading down to the basement. This is distinctly marked by a door panel that exhibits a different degree of folding, cleverly ensuring a cohesive aesthetic while intuitively guiding occupants toward safety. In addition, the wall extending from the counter to the stairwell showcases a beautifully crafted wooden grid. The grid lines resonate with the direction of the columns, creating a seamless visual rhythm. Moreover, the warm tones of the wood serve to soften the starkness of the exposed concrete exterior wall, effectively establishing a welcoming transition into the living space. Overall, the design harmoniously balances functionality and aesthetics, inviting visitors to engage with the environment in a meaningful way.
Design Challenge
As visitors ascend the stairs, they are likely to be captivated by the common area on the second floor, which elegantly mirrors the design language established in the first-floor lobby. The inviting texture of the wooden grid, combined with meticulously crafted orderly lines, creates a sophisticated yet serene environment—an ideal space for relaxation and socialization. Furthermore, the design team has thoughtfully positioned the gym, bar, meeting room, and other essential areas along a unified axis. This strategic layout is enhanced by expansive floor-to-ceiling windows that flood the space with natural light, elevating the overall ambiance. Consequently, residents benefit not only from an abundance of daylight but also from breathtaking views of the surroundings, seamlessly blending indoor comfort with the beauty of the outdoors.
Sustainability
As the global environmental protection movement gains momentum, this project artfully integrates the principles of sustainable development into its design, materials, and energy solutions. To begin with, the construction utilizes wood sourced exclusively from FSC-certified materials, which guarantees the sustainability of our natural resources while promoting ecological balance. Furthermore, every light fixture throughout the building is equipped with energy-efficient LED technology. This choice not only minimizes energy consumption but also aligns with the overarching goal of conserving green energy for future generations. Moreover, the second-floor layout is thoughtfully crafted as an open plan, adorned with transparent glass sliding doors and expansive floor-to-ceiling windows. This design choice significantly enhances natural illumination and encourages optimal air circulation, resulting in a marked reduction in reliance on artificial lighting and air conditioning systems. Consequently, these features work harmoniously to achieve impressive energy conservation and carbon reduction. Additionally, this design invites residents to immerse themselves in the beauty of nature, offering a healthy, comfortable, and visually stunning living environment. Ultimately, this project stands as a testament to a commitment to sustainability and well-being, creating a space where modern living and environmental mindfulness coexist seamlessly.
Interior Design - International Hospitality
This award celebrates innovative and creative building interiors, with consideration given to space creation and planning, furnishings, finishes, aesthetic presentation and functionality. Consideration also given to space allocation, traffic flow, building services, lighting, fixtures, flooring, colours, furnishings and surface finishes.
More Details

