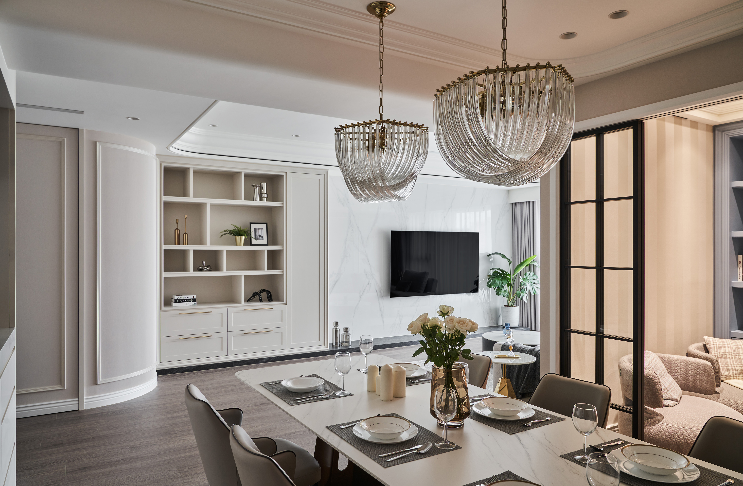
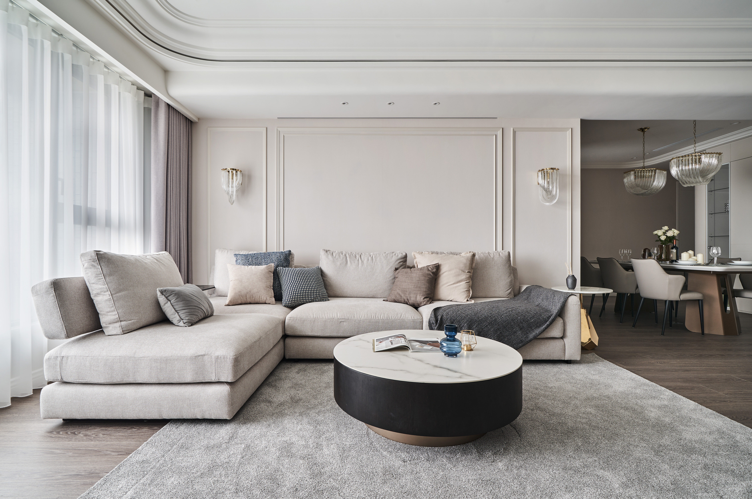
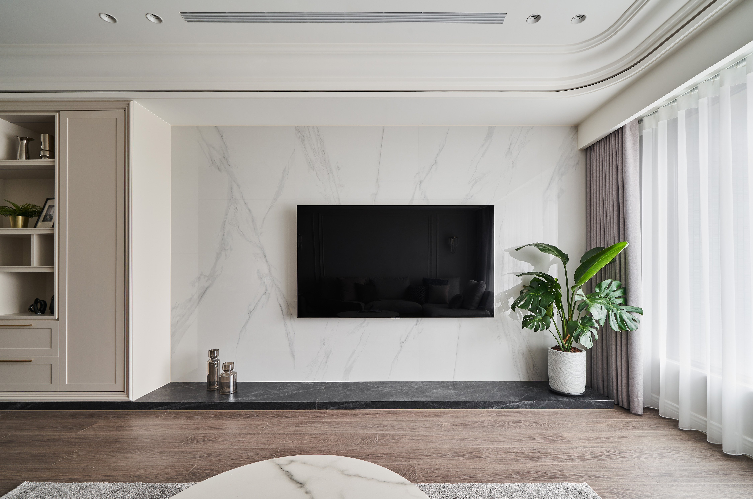
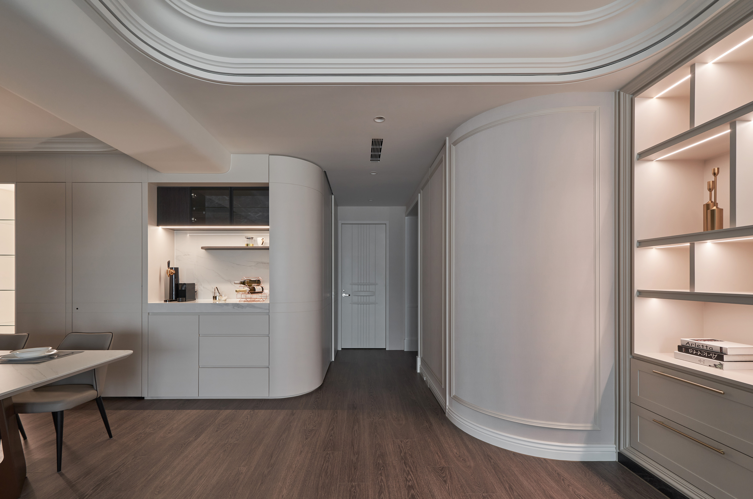
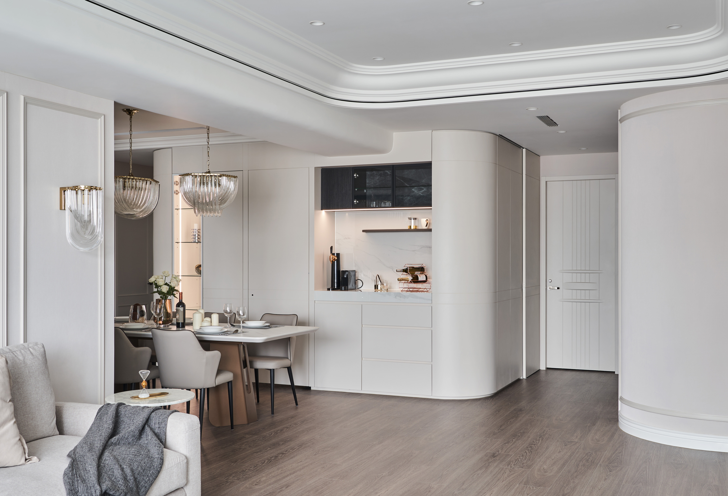
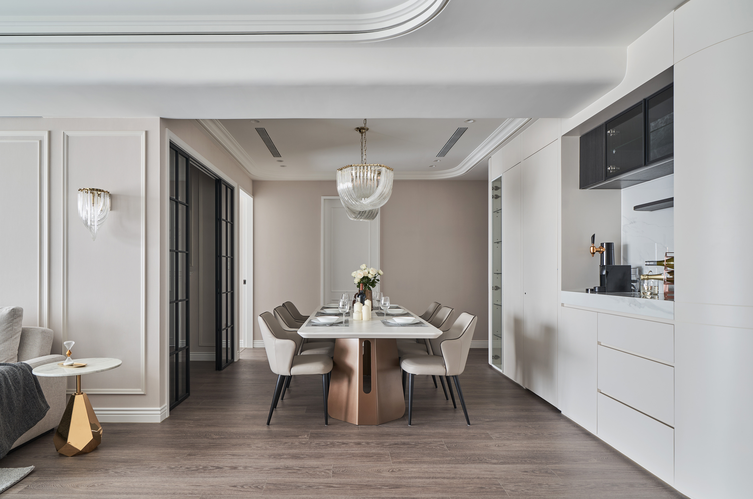
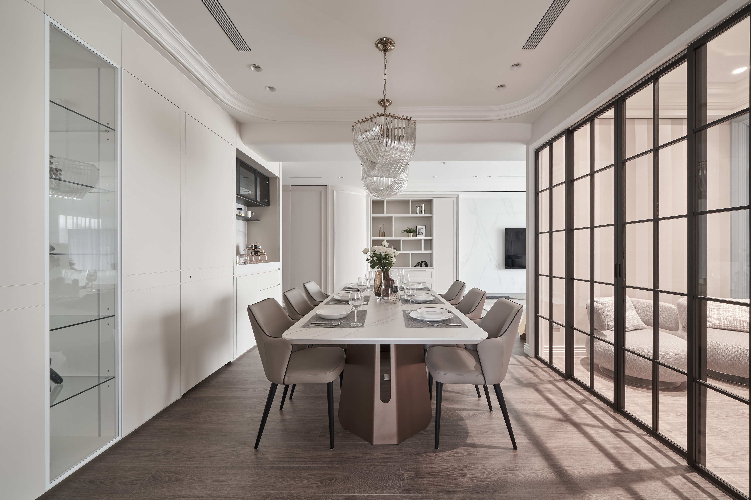
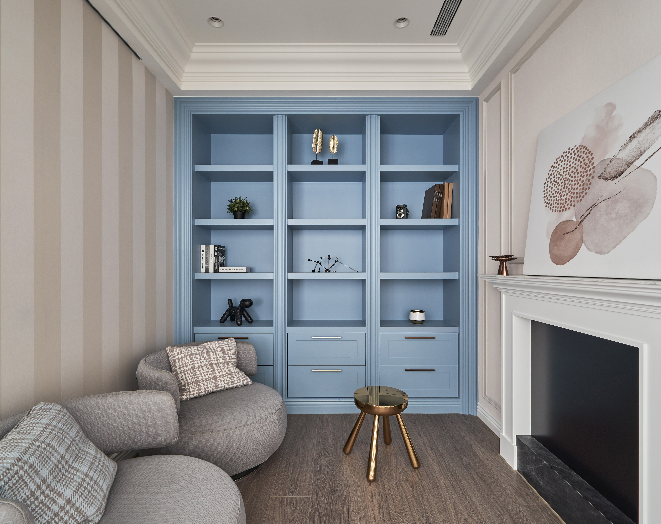
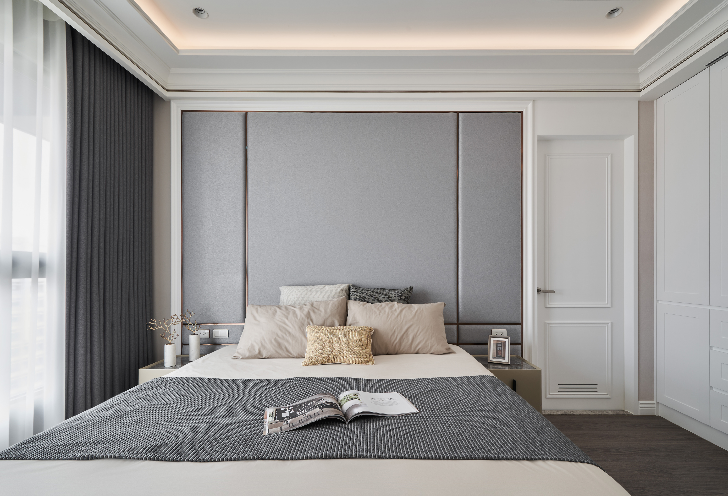
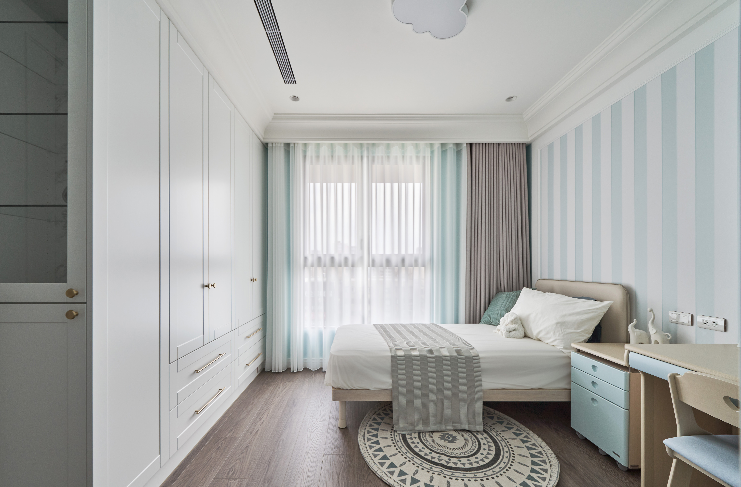

Project Overview
A uniquely American-style residence gently bathed in the afternoon sunlight exudes warmth and comfort. Every corner seems to whisper sweet home stories softly. The minimalist molding details, like a pleasant breeze, and the open layout space, like a flowing river, seamlessly connect the living and dining areas. The vivid smoothness of the layout renders the living room a relaxing sanctuary, perfect for hosting gatherings or enjoying moments of solitude.
The use of the sliding glass door blurs the public areas’ boundaries. It enhances flexibility to respond to the homeowner’s pursuit of quality living while inviting natural light and outdoor scenery inside. Spontaneously, it helps the residents to connect with nature, enhancing an expansive and airy visual effect. Meanwhile, the two-sectioned entry design leads the traffic path and complements the layering of the space as if a balmy glare. It provides the residents and guests with a pleasant balance of privacy and coziness.
Project Commissioner
Project Creator
Project Brief
The design team reinterpreted the homeowner’s love for American style by incorporating minimalist moldings with a lacquer finish. In the entryway, the designer implemented precise water-jet cutting techniques to collage two types of tiles with exquisite craftsmanship while enhancing maintenance.
The walls and ceilings are adorned with decorative layering moldings and elegantly highlight the space to remain the essence of American-style interiors. The bedhead wall, distinguished by grayish upholstered fabric, features comfort and stability. In the thoughtfully staged sleep zone, time seems to prolong, allowing the hustle and bustle of the outside world to fade away gently.
The design team adopted flush doors to cover storage cabinets, elegantly organizing the façade to create a functional and aesthetic dining space next to the guest bathroom. The selection of the tabletop harmonizes the TV wall with white marble to balance the dark wood flooring and enhances the overall cohesiveness, layering, and unified approaches. Besides, the contrast between light and dark tones symbolizes peace and stability of softness, delivering a sweet and inviting dining experience.
Project Innovation/Need
The two-section entrance design niftily divides the space into different layers of view while ensuring privacy and preventing a look throughout the room. A spacious area with a shoe cabinet enhances a more comfortable experience, such as changing shoes and dropping things. It also effectively blocks out dust and noise from the outside. The arrangement meets practical requirements and brings in a touch of elegance to the living. Distinctively, the sizeable feature wall adorned with lacquered moldings and wallpaper resembles a customed art piece and composes an exclusive statement home ambiance.
The living room perfectly serves as the family's gathering spot and a recreational space for friends. Accordingly, the living room design features the sofa's back wall with molding complemented by the elegant aura reflected by wall scones. Aside from the TV wall, the built-in shelving contributes to a stage for showcasing life's precious moments, displaying cherished family photos, trophies, and artworks, rendering personal character with a balmy touch. In addition, the curved ceiling design softens the overall liner features and pairs with dark wood flooring and vintage furniture, perfectly interpreting the striking American style. Both walls are embellished with a fireplace decoration and vertical line patterned wallpapers, blending the American-style symmetrical features that complement a serene and cozy vibe. The cabinetry's Morandi blue lacquer carries an elegant grayish undertone with low saturation, creating a soothing visual and emotional calmness. The space allows one to pause, unwind, and relish the exclusive serene moments.
Design Challenge
By adjusting proportion plans, the layout cleverly creates a more spacious view than the actual footage. A transparent glass door links the sitting room with the living and dining areas, providing a flexible and multifunctional space. When the children need a quiet place for studying or playing, the door can be closed to ensure privacy and concentration. On the other hand, the open door instantly expands the views and moving flows when the family and friends come, effortlessly adapting to different occasions. The versatile design can transform into various venues and creates a lot of leeway at any time.
The TV wall features slim porcelain slabs that contribute to stain resistance and aesthetic appearance, delivering a grand and refined visual. The team excellently selects premium materials to balance the pragmatic approach and aesthetics, achieving a harmony of visual appeal and functionality.
Sustainability
A healthy living environment via low-formaldehyde materials. At the entrance, the designer installed an intelligent control system that allows residents to turn off all lights with a single press before heading out, rendering ease and peace of mind. Additionally, discreet arrangements of power sockets and lighting fixtures are thoughtfully planned according to usage needs, such as spots near the sofa, on both sides of the bed, and under the dining table, facilitating every corner of comfort and convenience.
Interior Design - Residential
This award celebrates innovative and creative building interiors with consideration given to space creation and planning, furnishings, finishes and aesthetic presentation. Consideration also given to space allocation, traffic flow, building services, lighting, fixtures, flooring, colours, furnishings and surface finishes.
More Details

