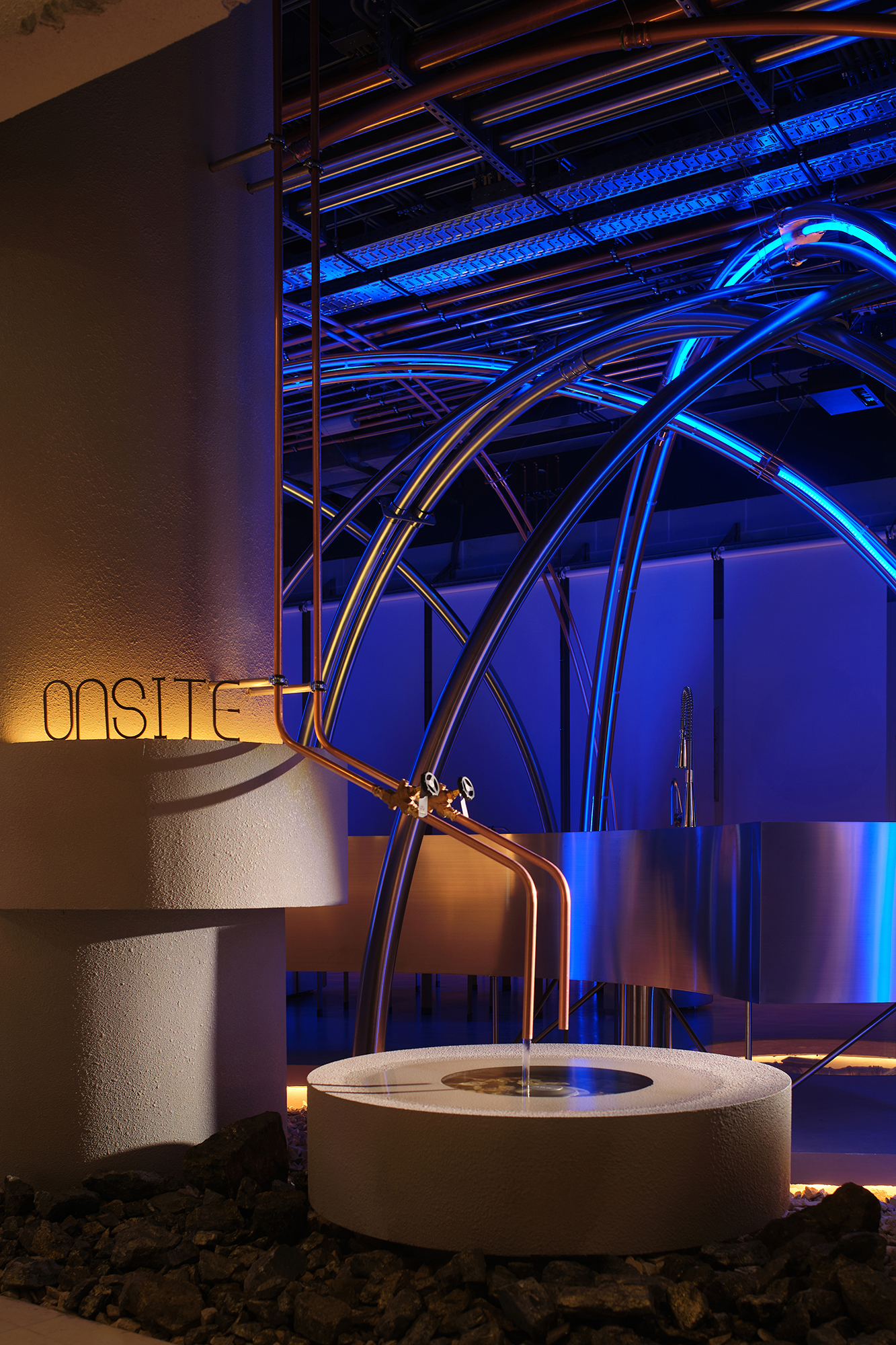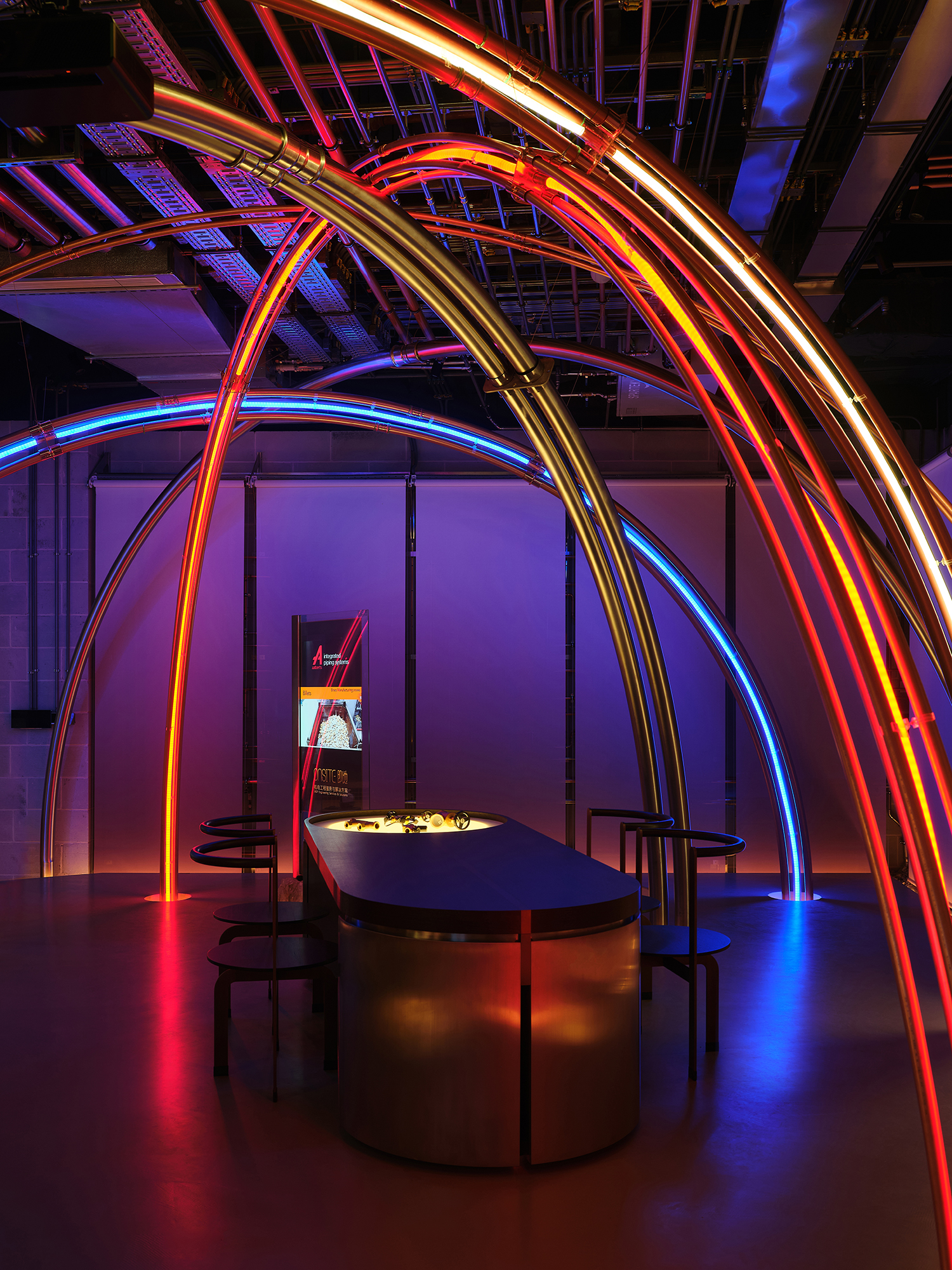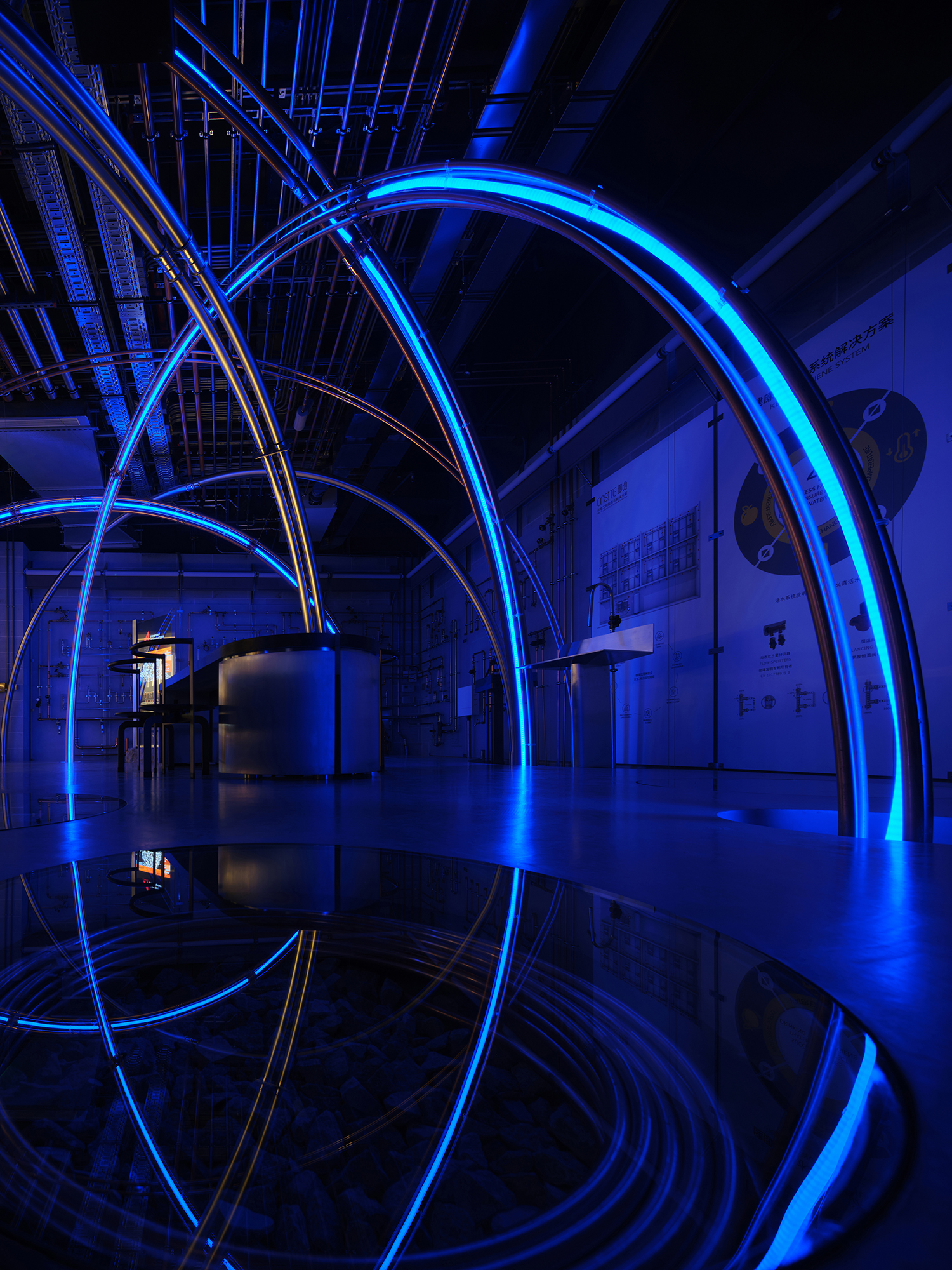









Image Credit : ingallery
Project Overview
About ONSITE
ONSITE is dedicated to redefining spatial narratives, transforming the invisible into the visible through the philosophy of “on-site manufacturing.” The name “ONSITE” merges “ON” and “SITE”, emphasizing presence, place, and immersion—unearthing and amplifying urban memory while igniting boundless creative potential.
As a leading aesthetic brand specializing in integrated MEP solutions, ONSITE represents world-class products from Wieland, KEMPER, KHS, Aalberts, and Blücher. Through the convergence of artistic spatial design and cutting-edge concealed engineering, ONSITE seamlessly integrates water supply and drainage, HVAC, electrical systems, and smart home technologies—showcasing the inherent beauty of materials while delivering comprehensive technical solutions for high-end commercial and residential applications.
Organisation
Team
Huainan Jia
Project Brief
FARNEAR DESIGN's ONSITE Showroom is conceived around the concept of the "Realm of Presence and Absence," transforming concealed electromechanical systems into a perceptible aesthetic narrative. A minimalist spatial pathway guides visitors through an exploration of material essence, seamlessly integrating functional components with artistic expression. The design redefines spatial presence, creating an immersive experience that blurs the boundaries between utility and art.
Project Innovation/Need
On the elevated platform, circular voids punctuate the surface, symbolizing the transformation from absence to presence. Each emerging arch integrates a concealed light fixture, seamlessly connected to the showroom’s intelligent lighting system. As water flows through, it reflects a spectrum of colors, creating a futuristic and immersive visual experience. Between these arches, functional components such as a bar and reception counter are strategically placed, ensuring a balance between aesthetic expression and practical usability—making the spatial experience dynamic and engaging.
Architecture acts as a vessel and so do pipelines. Though hidden beneath surfaces, they form a complex, self-contained system, weaving an intricate network that remains largely unseen. Through precise design interventions, we capture this inherent flow, rendering the journey of air and water into a tangible, perceivable experience.
Internally, three walls are softened with draped curtains, concealing the pipe installations while offering flexibility—allowing the engineering elements to be fully revealed or kept discreet, depending on the need. The logic of mechanical beauty lies in the seamless fusion of "intrinsic beauty" and "functional beauty"—a unity that achieves Platonic grandeur, organic order, and a deliberate yet harmonious spatial rhythm.
Design Challenge
Within this cultural framework, simplicity aligns with the principles of the Five Elements (五行) - a philosophy centered on the dynamic interplay between metal, wood, water, fire, and earth. Copper, as a metal, originates from the earth (Earth generates Metal), positioning earth as the foundational source and metal as its evolved form - represented here by the copper pipes. This naturally extends to Metal generates Water, a cycle that resonates with ONSITE’s commercial ethos, emphasizing circulation, connectivity, and transformation.
Sustainability
The materials used in the exhibition hall are all recyclable building materials, including custom-designed metal pipes sourced from the brand's products, as well as natural minerals and raw stones.
A small amount of concrete art coatings and construction-grade concrete bricks were also used. All lighting fixtures are equipped with energy-efficient, low-voltage LED dimming technology.
The water feature design incorporates a water circulation system to save energy. The entire exhibition hall is designed with a modular, movable structure, which can be reassembled and reused at various exhibitions and retail spaces, demonstrating its economic sustainability.
Interior Design - International Commercial
This award celebrates innovative and creative building interiors, with consideration given to space creation and planning, furnishings, finishes, aesthetic presentation and functionality. Consideration also given to space allocation, traffic flow, building services, lighting, fixtures, flooring, colours, furnishings and surface finishes.
More Details

