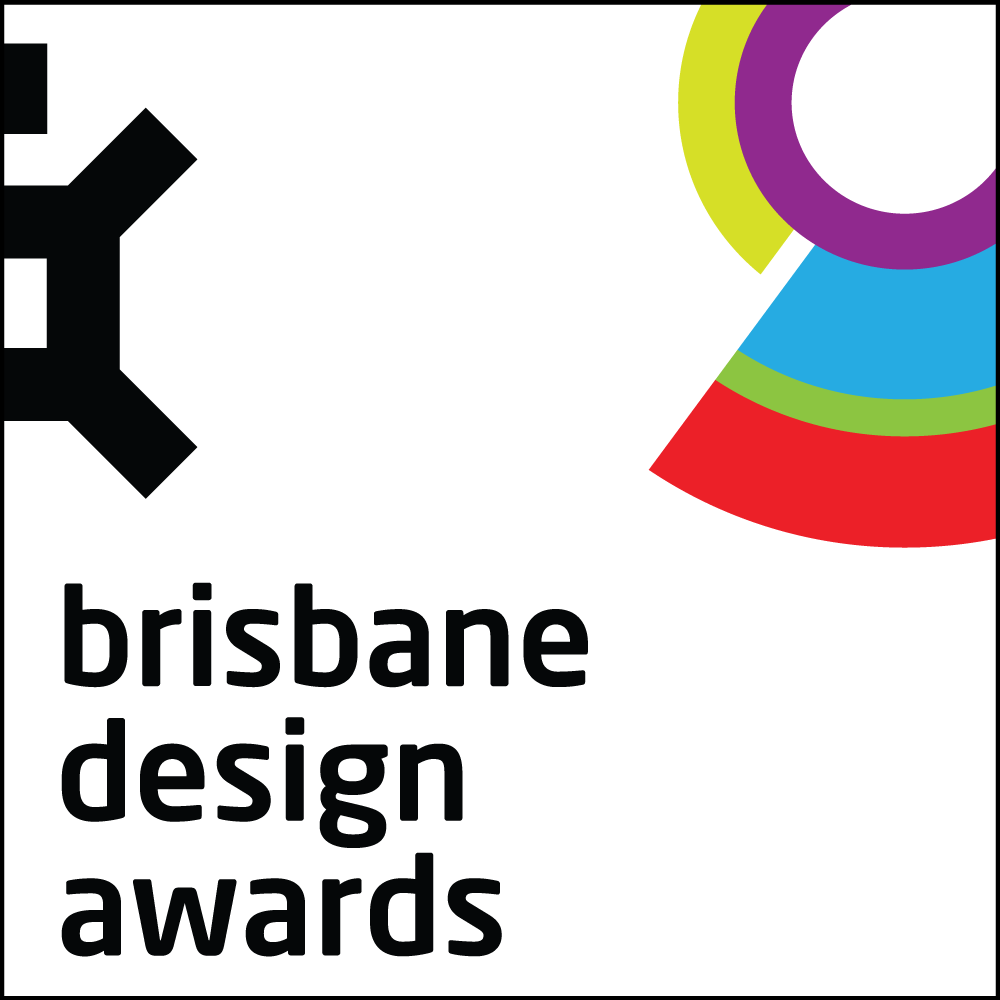










Project Overview
As the campus is situated between the mountain and the town, the building is at the entrance where local residents come to relax in the nature. The multi-purpose teaching building not only frames the beautiful views of mountains and the city, but also accommodates classrooms for various departments and administrative offices.
To efficiently provide multiple functions within the grand-scale architecture, our main design focus is to create interior spaces of openness and diversity.
We take the structure of a pine cone, the most significant plant in the campus, as the base for building a breathable architecture. According to different uses and functions, the building is divided into three blocks. The in-between intervals help circulate the micro-climate for the interior space; and the connection between each block makes this learning space more open and accessible.
Organisation
Project Brief
Our design derives from the analysis of possible interaction and communication via different spatial patterns. By understanding and categorizing the demands of respective users, we seek the most effective layout to connect spaces, activities and human interaction. The long rectangular site is transformed into three rising blocks with different definitions. The intervals between each sub-building naturally create outdoor shared spaces within the architecture. Based on this premise, the familiar urban elements such as streets, plaza, garden and stairways are re-invented among the buildings, and the shared public spaces at the ground floor level are well connected to extend through the architecture as major passage and a hub to different destinations. The layout for the classrooms aims to provide a visually accessible interior space, where teaching, learning and discussions can be seen, and the users will find themselves in the free atmosphere of academic salon, when they pass through the buildings for the daily routine. Also interacting with the surrounding nature and the urban setting, the class or activity on the outdoor platform will add a new focus point on the existing layers of the beautiful local landscape.
Project Innovation/Need
The surrounding natural environment is our inspiration of design. Pine cones are a very important plant that enriches the landscape of the campus. Pine cones open and close all the time, changing its form to reach the optimal humidity for living. We take that flexibility and insert it in the architecture, which results in the intervals that connect and create more open areas, plazas, balconies and atriums in the buildings, the quality of the interior space is therefore enriched. We also create the transition areas between spaces of different departments, to provide services for the building and for the users, and the space for events and business is also preserved. Besides a more interesting teaching and learning environment, we wish to bring LIFE to the campus.
Design Challenge
As we use the intervals between the buildings to create an interactive micro city, on the façade elevation that corresponds to the city context, we use climbing and overhanging for the vertical greening on the south side. The greening walls of seasonal organic plants soften the sun exposure on the southeast side and bring a sense of green into the interior space. The expression of the building changes with the season, which visually diminishes the heavy form of the building and creates a harmony with the mountain background.
Sustainability
The inserted intervals between the building blocks also bring benefits in creating a more sustainable architecture. The voids and holes opened from inside effectively increase the ventilation and the circulation of air, and reduces the use of air-conditioning and artificial lighting for the interior. The highly-elevated interior spaces allow in natural sunlight, and the buoyancy-driven ventilation is equipped to provide the best ventilation in the crowded building. Wide areas of windows are applied on the long southeast side and balconies for climbing and overhanging plants are lined up on the walls. With this refreshing new façade that melts into both urban and natural setting, the Second Teaching Building is a breathable and sustainable place for learning and life.
Architecture - Proposed
This award celebrates the design process and product of planning, designing and constructing form, space and ambience that reflect functional, technical, social, and aesthetic considerations. Consideration given for material selection, technology, light and shadow. The project can be a concept, tender or personal project, i.e. proposed space.
More Details

