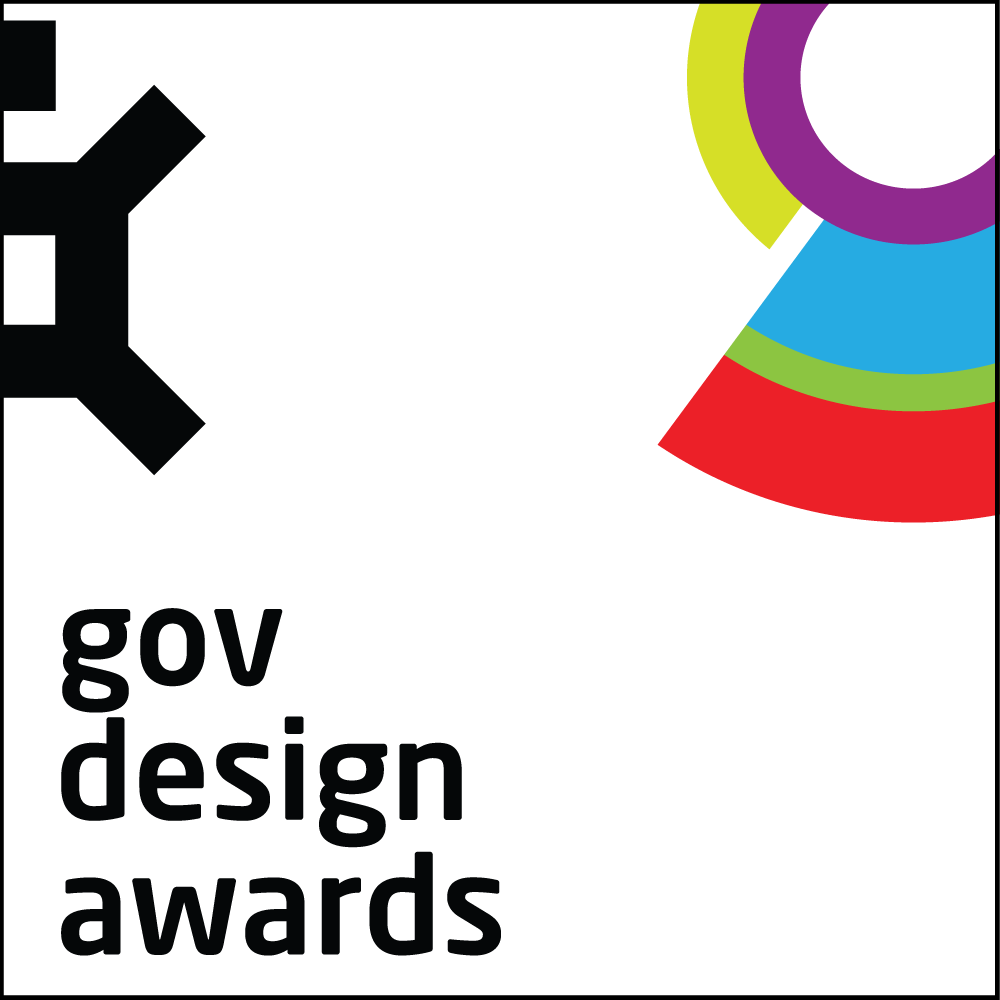








Image Credit : John Wardle Architects

Project Overview
The new facility for Curtin’s School of Design and the Built Environment (DBE) will be a landmark building for Curtin University’s Perth campus, sitting at the heart of the University’s dedicated innovation precinct.
Project Commissioner
Project Creator
John Wardle Architects / Lendlease
Project Brief
The new building will contribute significantly to the vibrant University community, enabling world-class student engagement, learning and teaching, research, collaboration and industry partnerships.
The five-storey building has been designed to serve as a living laboratory and teaching tool. In addition to supporting DBE’s learning and teaching program, it will also be home to the School’s professional and academic staff and complementary commercial tenants. A large central courtyard will link adjacent activities of the Makerspace, Collaboration Hub and Exhibition spaces located at ground level.
Project Innovation/Need
The facility will be an exemplar of sustainable design and civic place-making – designed to support interdisciplinary collaboration and showcase creativity and innovation. Most importantly, Building 418 will serve as a ‘Living Laboratory’ that will enrich the student experience and enable research opportunities.
The building features a diverse mix of technology-rich formal, informal and specialist learning and teaching spaces including computer and virtual reality labs, a dynamic ground floor featuring exhibition space, collaboration hub, makerspace and retail. With multiple entry points and central courtyard, this building has been designed to ensure vibrancy and permeability.
Industry space can be found on Levels 1, 2, 3 and 5. These areas will be available for lease by complementary commercial tenants and demonstrates the University’s commitment to industry partnerships and collaboration.
Structural elements and mechanical, electrical and hydraulic services are exposed in key learning areas to serve as a unique teaching tool that will allow students to understand how buildings function.
DBE’s School culture and identity has been heavily shaped by its home in Building 201 – more specifically, by the ground level ‘Blue Carpet,’ which has become well known as an ever-changing space for practical learning, displays, discussions and social gatherings. The influence of the ‘Blue Carpet’ can be seen throughout the new facility and serves as a meaningful reflection of the School’s culture.
Sustainability
Targeting a 6-Star Green Star Design & As Built sustainability rating, the facility includes features such as a double façade system and thermochromic glazing to reduce heat, rainwater harvesting system, water efficient fixtures and fittings and 180-200kW of solar photovoltaic panels
Architecture - Education
This award celebrates the design process and product of planning, designing and constructing form, space and ambience that reflect functional, technical, social, and aesthetic considerations. Consideration given for material selection, technology, light and shadow.
More Details

