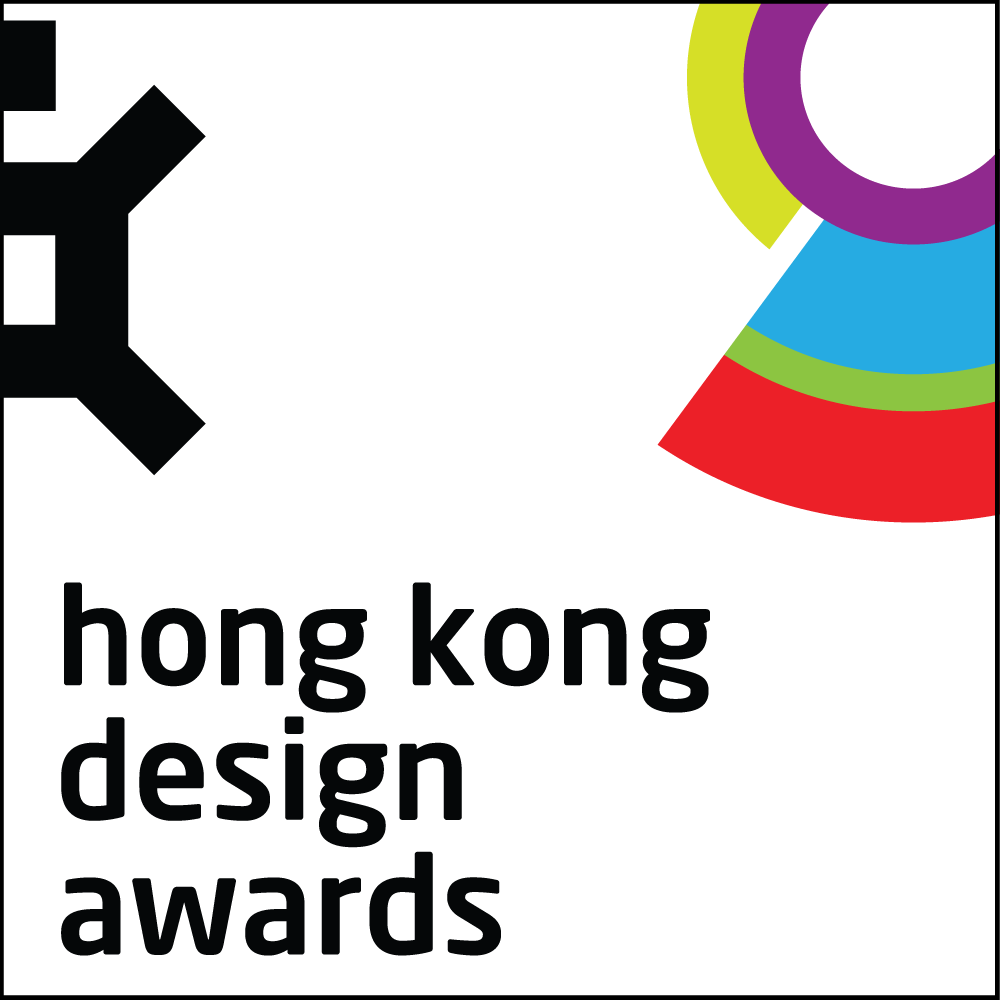







Project Overview
The concept of the booth is a quintessence of visual, technological and interior solutions which caused together an unprecedented effect on visitors of St. Petersburg International Economic Forum – 2019.
Complex architectural forms inspired by an endless Mobius strip, ergonomic planning designs, 210 sq m of continuous curved screen together creating the functional space for business activities and a platform for demonstrating unique multimedia concept – Art-project «Transformation» (by Zhestkov.Studio).
Authentic technologies, one-of-a-kind elements of the construction including a soaring arch designed in the form of third-order figure and a good creative team – is all that made this project possible.
Project Commissioner
Project Creator
Project Brief
On behalf of the project, Maxim Zhestkov’s Studio has created multimedia content, consists of 5 digital simulations which entwined an endless film on the outer perimeter of the booth. The combination of colours and shapes used for the project resembles the multicoloured virtual geological models.
When the various elements collide or come into contact with the curved edges of the stand’s screen, their shape and speed change, as does their trajectory.
This visual simulation was displayed on the 45-metre curved screen, which was shaped as a Mobius strip. — Its looped shape conveys the never-ending process of improvement. Separating these objects and bringing them closer to the viewer creates the effect of a three- dimensional macro-world, about half a metre deep.
Project Innovation/Need
To implement the project, IBS Expo has designed and fulfilled unique 25 tons weight load-bearing metal frame construction.
Height of the stand on its highest dot is 7 meters, such complexity of the structure was accomplished for the first time in the whole history of St. Petersburg International Economic Forums.
Implemented in 2 floors, it elegantly accommodates 250 sq m of usable space including three meeting rooms, closed VIP area upstairs, lower and upper lounges with full coffee-bars, as well as full restaurant service due to the kitchen area. On the second floor, two bathrooms were also provided. The interior had its own microclimate, and the excess heat from the screens was removed outside the exhibition hall by the industrial air conditioning systems.
Unique radius LED – modules with 2,6 mm pixel pitch were used by IBS Expo, 876 modules were assembled in total.
Total space of the outer screen perimeter has become 210 sq m, with the useful space of the screens equal of 200 sq m. The joint weight of the outer screen LED-modules together with the commutation equipment is more than 8 tones.
Design Challenge
Full test assembly of the outer carcass and LED-modules, together with the content testing was fulfilled a week prior to the project.
Sustainability
Only environmentally friendly materials were used in the interior decoration of the booth
Pop-Ups, Display, Exhibit & Set Design
This award celebrates innovative and creative design for a pop-ups, temporary buildings and interiors, installations,exhibition, fixture or interactive element. Consideration given to materials, finishes, signage and experience.
More Details




