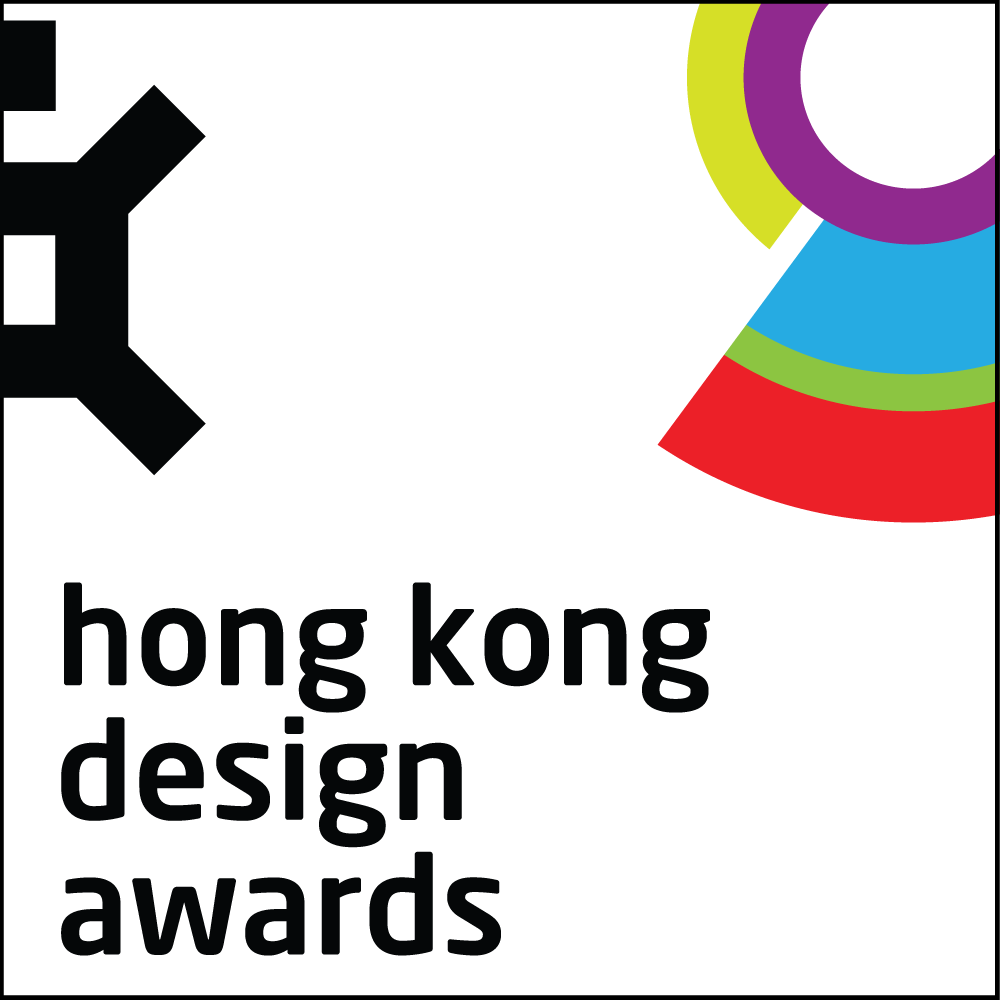









Image Credit : Gigantic Forehead

Project Overview
Our concept is to design a contemporary and minimal interior to create a sophisticated and professional atmosphere in the office of an international human resource company.
Project Commissioner
Project Creator
Team
Arthur Tang, Natalie Chan, Cherry Ho
Project Brief
A combination of white and grey is adopted as the main color tone to give a warm and natural ambience, welcoming the guests and visitors. We have decided to use wooden flooring for the area as it enhances the spatial qualities by emitting light from the spot lights used on the ceiling.
Whereas in the lounge area, we have used the same materials and colours with a touch of yellow and mint green to give a sense of vitality and talent, enhancing the interaction and communications between people.
Instead of walls and partitions, we have decided to make use of patterns on flooring and ceiling to differentiate the interior space into several areas with different levels of privacy.
Project Innovation/Need
Enjoying the spectacular view of Victoria Harbour, the meeting rooms with large glass partitions are framed in black to obtain as much natural light as possible. With white-brick wall, black and wooden furniture, each room looks like a studio- a space where personality, talent and creativity is expressed, rather than a mundane meeting room in an office.
Design Challenge
The challenge for this project was working with a low ceiling, therefore we have used materials to enhance its height. The interior has a 360 degree circulation with different views, lighting and multi-functional use of rooms that had to be noted so that the concept would flow within the interior.
Sustainability
The window lighting uses auto sensor as well as using terrazzo flooring which is a material that is durable and made of a mixture of stone and comes in a variety of sizes and colour.
Interior Design - Corporate & Commercial
This award celebrates innovative and creative building interiors, with consideration given to space creation and planning, furnishings, finishes, aesthetic presentation and functionality. Consideration also given to space allocation, traffic flow, building services, lighting, fixtures, flooring, colours, furnishings and surface finishes.
More Details

