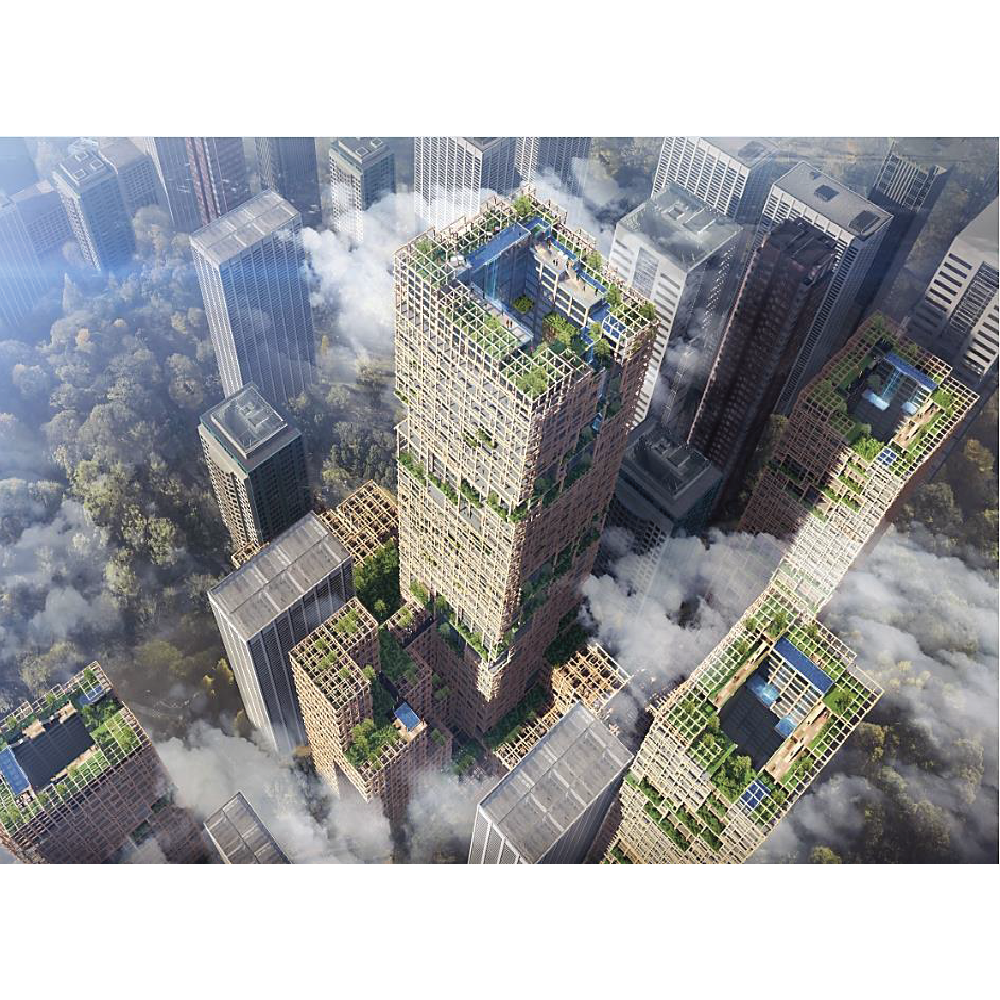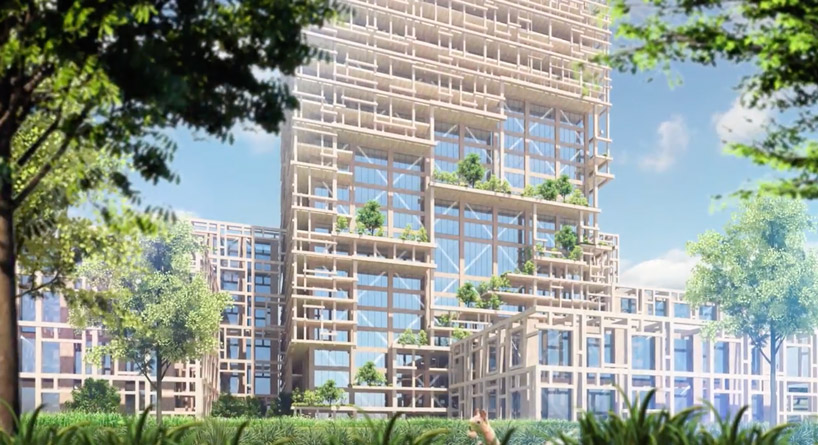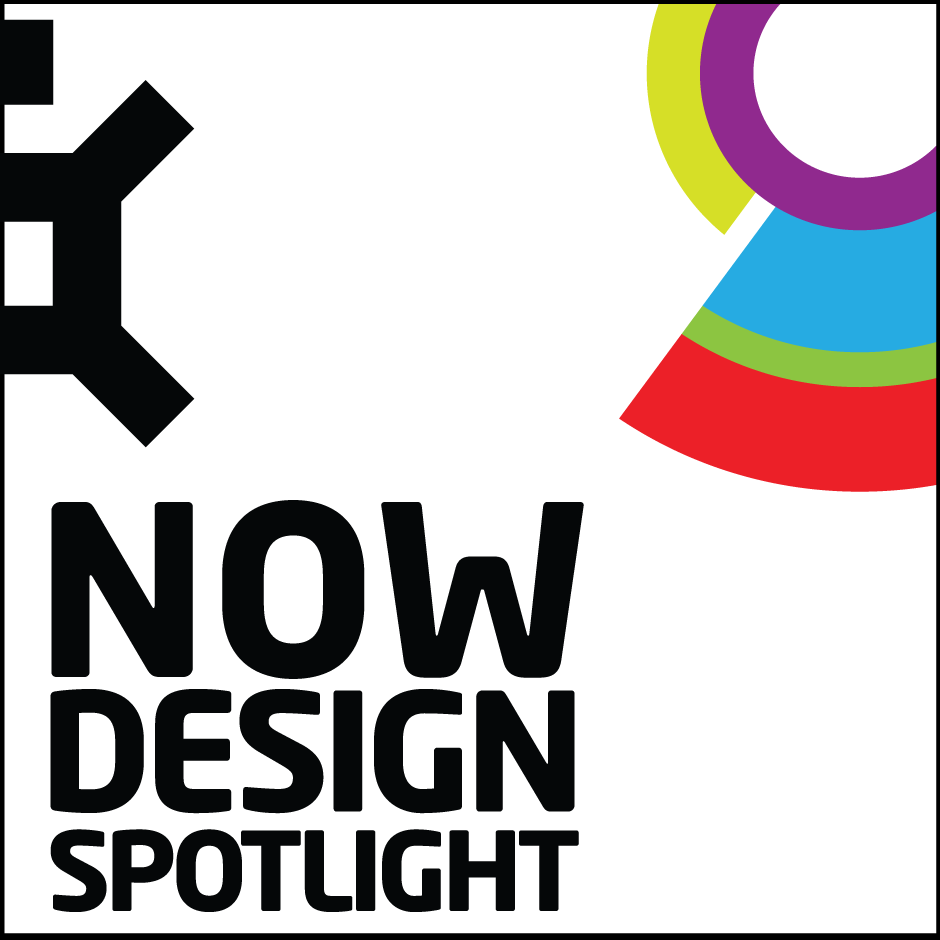





Image Credit : Sumitomo

Project Overview
Sumitomo Forestry Co has designed a concept for the world's tallest timber constructed building, a 350-meter-tall wooden high-rise building to be built 2041, which will mark the 350th year since foundation of the business in 1691. The aim is to create an environmentally-friendly and timber-utilizing cities where they become forests through increased use of wooden architecture for high-rise buildings.
This concept plan has been developed at Tsukuba Research Institute, Sumitomo Forestry’s research and development facility. The institute is expanding possibilities for wooden buildings as a roadmap for future technology such as the development of building methods, environmentally-friendly technologies, and trees that become resources and building materials.
Project Commissioner
Project Creator
Project Context
Forests cover approximately two thirds of Japan's land mass. This puts it at second place among OECD member countries, behind Finland. However, the self-supply rate for domestically-produced timber is only at around 30%.
Although the large amounts of Japanese cedar and Japanese cypress planted after the Second World War have now reached the time for harvesting, they are being left in an unmaintained state as devastation of our domestic forests continues. It is crucial to use these trees and replant them after harvesting to encourage sustainability of forests.
The planned structure is a hybrid wood and steel structure made from 90% wooden materials. It will use a braced tube structure in which steel frame
vibration control braces (diagonal braces) are positioned inside a column and beam structure, made from a combination of wood and steel.
The outermost side is designed with balconies that continue around all four sides of the building. The balcony part gives the high-rise building a space in which people can enjoy fresh outside air, rich natural elements and sunshine filtering through foliage. The greenery connects from the ground to the top floors through the balcony part, and it offers a view of biodiversity in an urban setting.
The interior structure is of a pure wood, producing a calm space that exudes the warmth and gentleness of wood. Nikken Sekkei Ltd. collaborated in the design of this building.
Project Innovation
Sumitomo Forestry are accelerating research and technological development in the fields of resources, materials, and building through technological development of wooden architecture for high-rise buildings. Such buildings create a comfortable environment for both plants and living organisms, providing a pleasant space for the people living there and in the surrounding city. These structures are like a forest, a habitat for living things.
The number of wooden buildings in urban areas is increasing. Under this concept, greenery on the earth will contribute to buildings and cities, making over cities as forests. Buildings that are full of greenery will form a network that is linked to the biosphere of living creatures such as wild birds and insects, contributing to the biodiversity of cities.
Sustainability
The use of wooden architecture for high-rise buildings results in increased carbon fixation and expanded demand for timber. The regeneration of forestry can revitalize local communities and create timber-utilizing cities that offer a comfortable environment. The amount of timber used in the W350 Plan (185,000 m3) is equivalent to approximately 8,000 wooden houses by Sumitomo Forestry. The amount for CO2 fixation as carbon is equivalent to 100,000 t-CO2.
The accumulation of Japanese domestic wood resources is increasing each year, and the supply volume of domestically-produced materials is between a quarter and a fifth of the annual tree growth volume. If the timber usage volume can reach the same level as the forest growth
volume, this would promote forest maintenance such as thinning and replanting, helping to maintain forests in a healthy state and secure CO2
absorption volume.
Concept - Space
Conceptual Design celebrates the projects that are yet to be realised. They are may be creative ideas, imagined future states or thought pieces intended to start a conversation. This category rewards the blue sky thinking that is needed to drive design forward.
The space category celebrates the design process and outcomes of planning, designing and constructing form, space and ambience that reflect functional, technical, social, and aesthetic considerations. It includes architecture, interior design and landscape design as well as set display and exhibition design.
More Details


