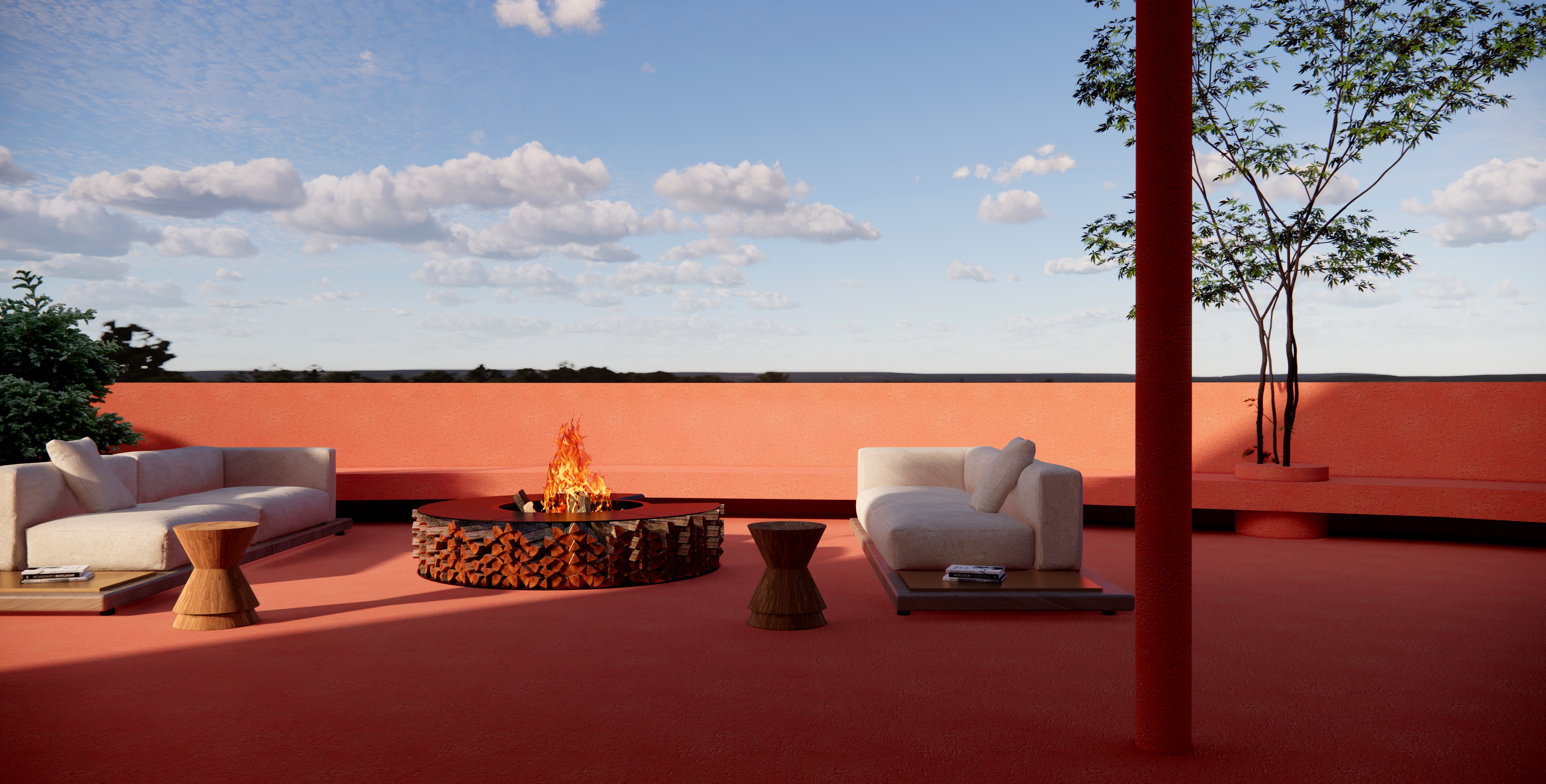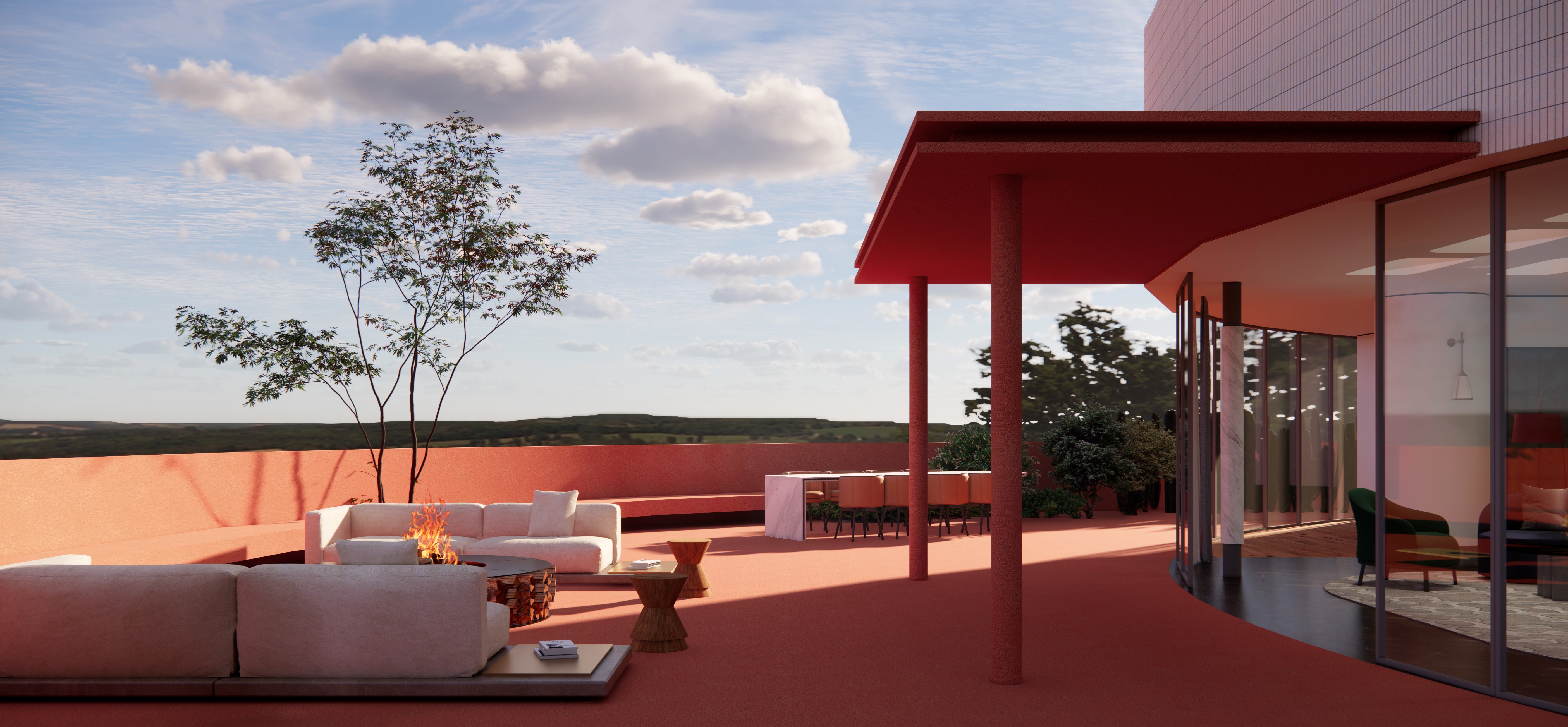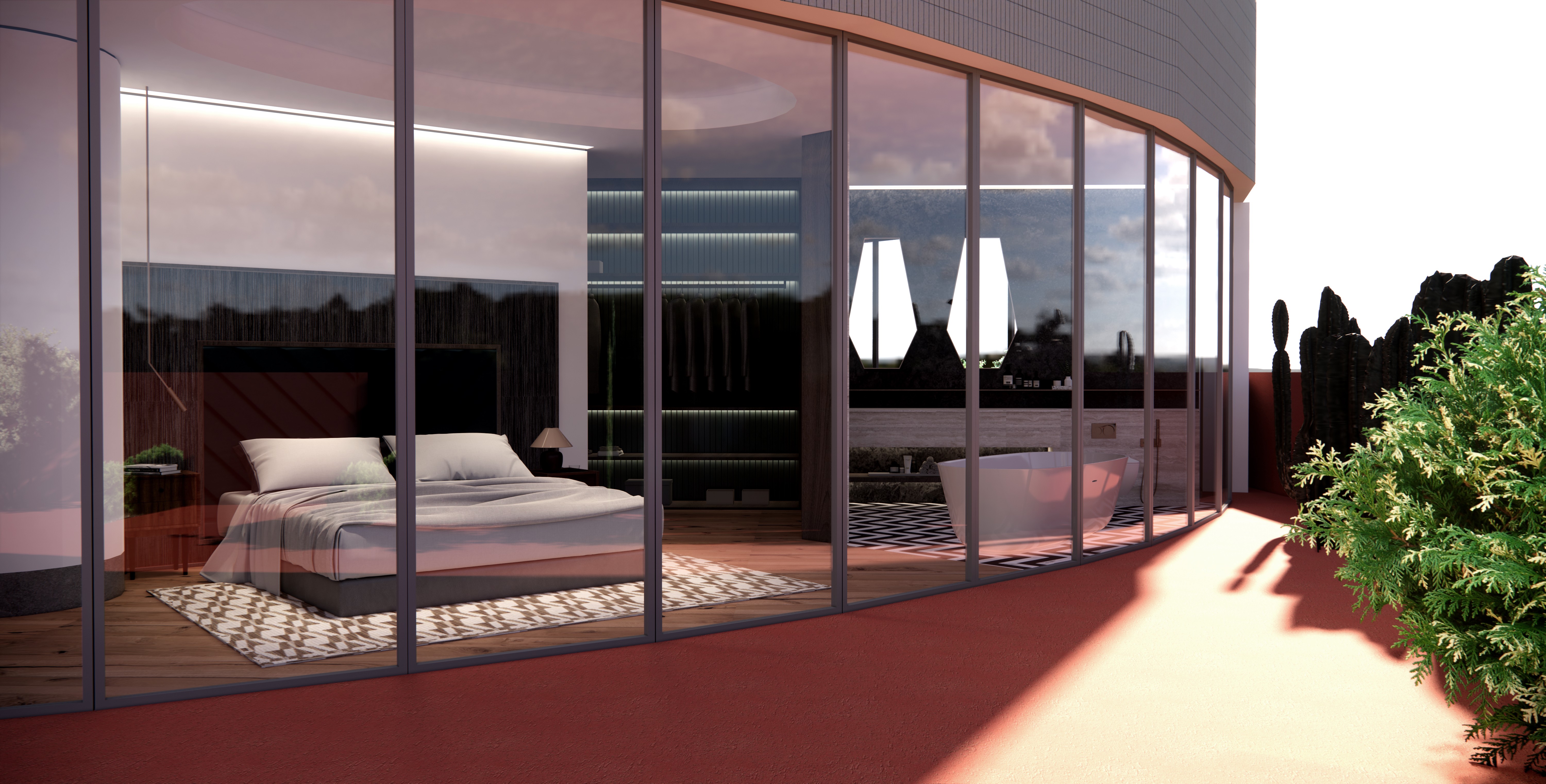










Project Overview
The project is a large flat located in Shanghai's North Bund, with an area of 350 square meters and a 260-square-meter terrace, offering multiple-angle views of the Bund's iconic trio of skyscrapers.
Project Commissioner
Shanghai Yiting Industrial Development Group Co., Ltd
Project Creator
Team
Art Director: Elaine Cheng
Design Director: Rainy Wang
Concept Designer: Gonsir
Detail Designer: Saki Song
Interior Designer: alin Lin
Established in 2009, DDO Design (referred to as the Company) is a vibrant company that insists on forward-looking design concepts and has professional design teams in Shanghai and Hangzhou. The Company is committed to providing customized first-class design and furnishing services for top-level commercial spaces, high-end clubs, mockups of sales offices, offices, boutique hotels and other projects, and regards each project as an opportunity to offer unique and innovative design services. The Companys teams, since their setup, possess professional knowledge, systematic operation modes and outstanding capabilities of managing large projects in terms of concept creation, project development, project implementation and other aspects, and by virtue of their professional competence and unremitting efforts in exploration, boldly face new opportunities and challenges in the future and in the market to seek more design ideas. With its persistence and excellent performance in the design industry in the past over ten years, the Companys design team has won many well-known design awards at home and abroad, such as A Design Award in Italy, Red Dot Design Award in Germany and Golden Pin Design Award.
Project Brief
The interior design style is British, with clean, sharp lines outlining a bold structure. The use of bold colors, especially on the terrace, serves as the focal point of the entire residential design. The interior space focuses on minimalism, with a reduced emphasis on decorative materials, using more natural, eco-friendly, and sustainable organic materials to convey comfort and warmth in the space.
Project Innovation/Need
In terms of layout, the foyer, dining room, and living room form the main axis, creating a visual dialogue with the expansive outdoor terrace, showcasing the scale and grandeur of this 300-plus square meter residence. The space is designed to offer a multifunctional experience, suitable for gatherings, reading, or hosting parties. Additionally, the bold use of open space allows future homeowners room for creative expression, enabling them to collaborate with the designer in shaping the final design.
Design Challenge
In the furniture and décor, a rich palette of colors and vintage British lines are used to complement the organic minimalism of the walls, creating a layered artistic ambiance. Beneath the seemingly cool and melancholic exterior lies a passionate and fiery core. This understated yet full-bodied character, shaped by the passage of time, cultivates a uniquely British style.
Sustainability
The space is primarily minimalist, with a focus on organic paint, natural finishes, and renewable materials. In the concealed engineering, more emphasis is placed on conserving smart systems to balance indicators such as healthy air, water, and light. Each space is designed to maximize the use of natural light, allowing sunlight to enter the rooms fully, thus reducing the need for household electricity consumption.
Interior Design - Proposed
This award celebrates the design process and product of planning, designing and constructing form, space and ambience that reflect functional, technical, social, and aesthetic considerations. Consideration given for material selection, technology, light and shadow. The project can be a concept, tender or personal project, i.e. proposed space or rendering
More Details

