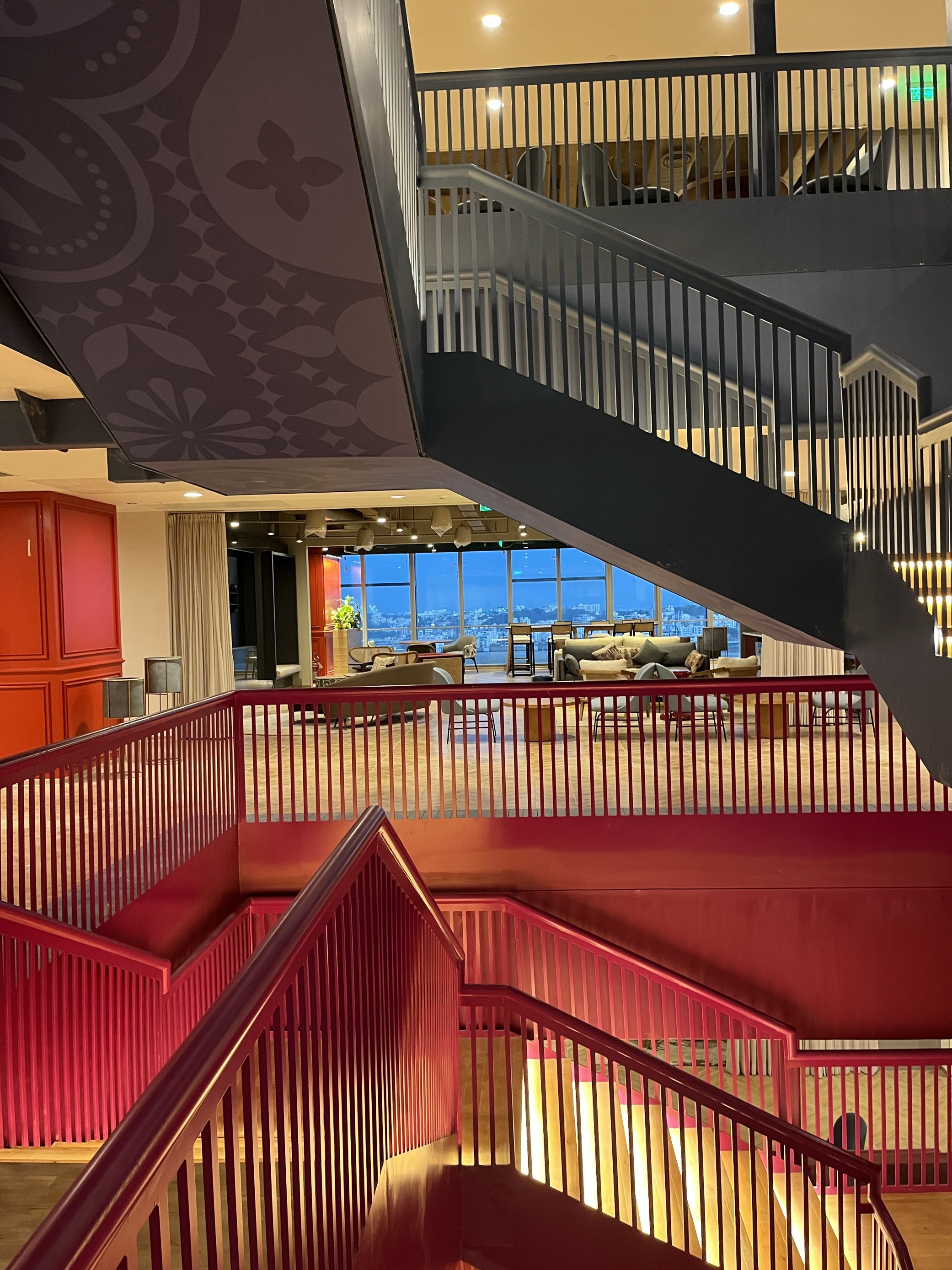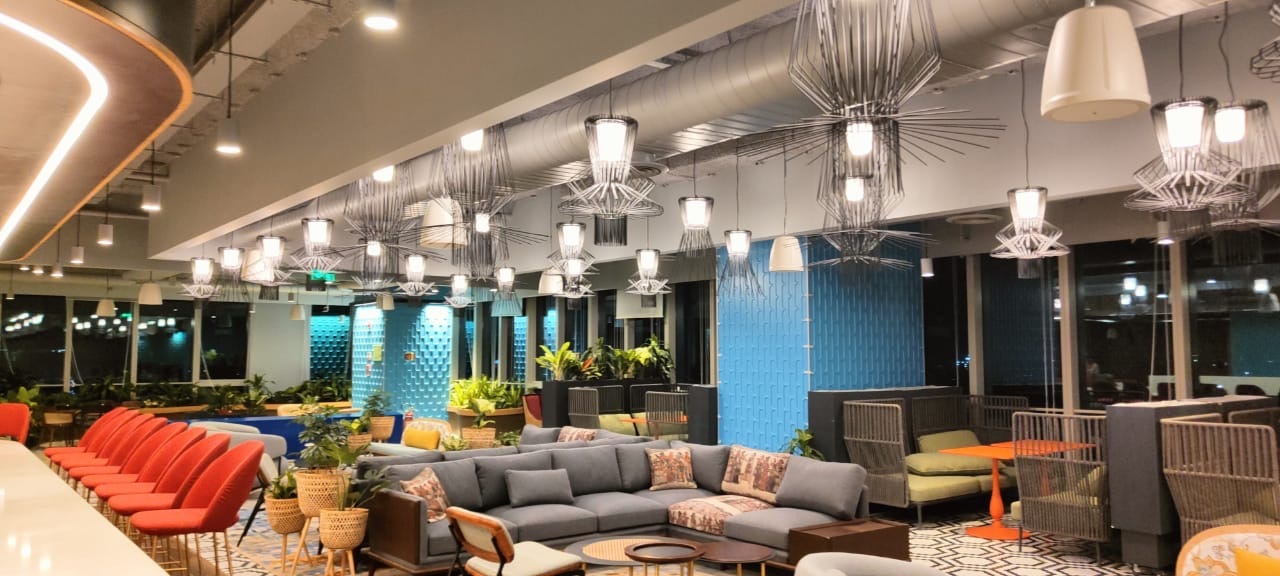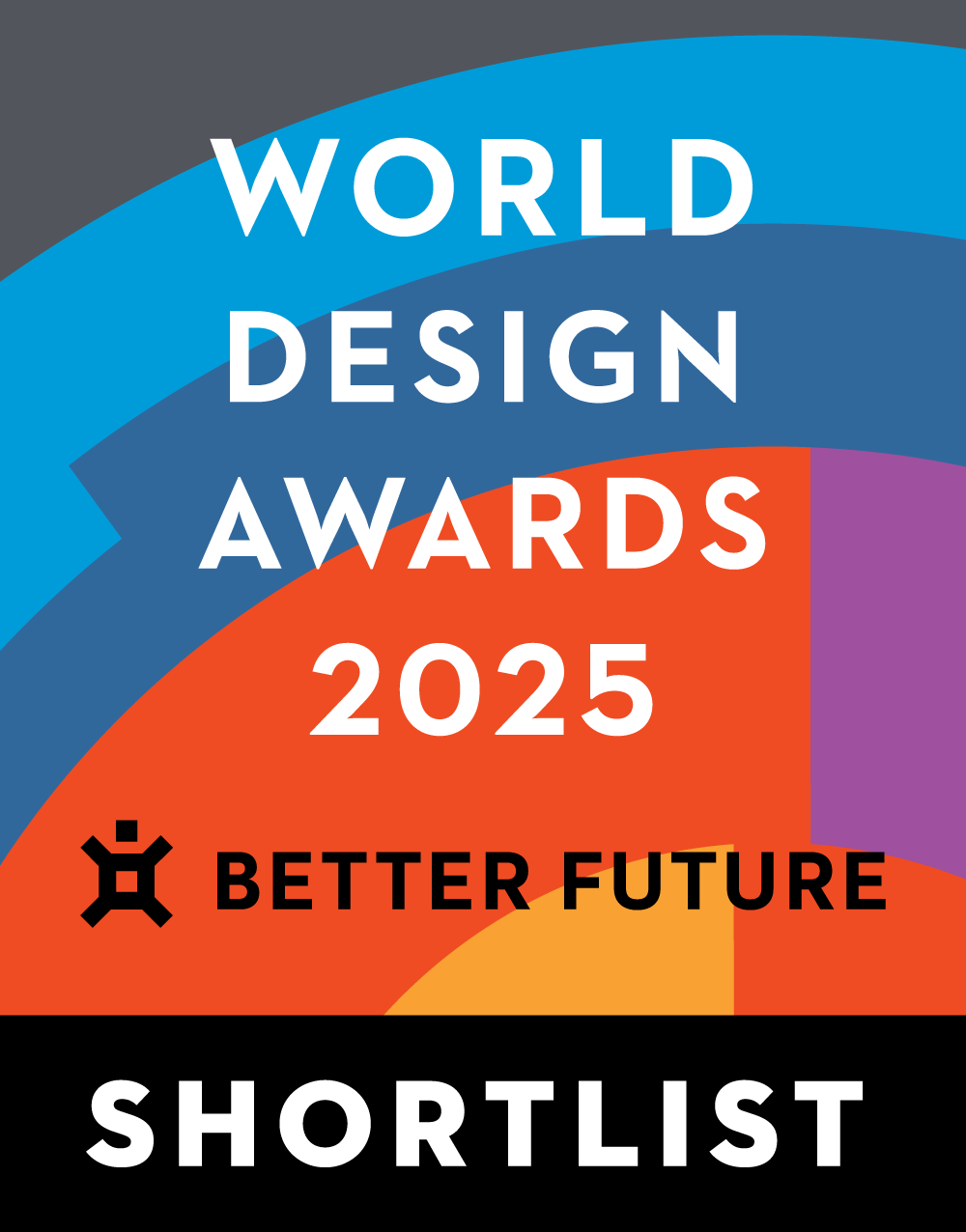










Project Overview
As Sanofi establishing Hub spoke model in line with its ambitions, the Hyderabad Hub now hosts an increasing number of functions, including Manufacturing & Supply and Digital services, broadening its scope to contribute significantly to Sanofi's diverse operational needs. With that, Hyderabad Hub is strategically positioned to be the largest hub within Sanofi and will serve as a Global Hub for Sanofi’s worldwide footprints. This is an exciting opportunity for Sanofi to leverage local talents and continue to elevate the regional economy development in Hyderabad.
The Hyderabad Sanofi Hub design embodies the concept of "The House of Dreams." We envisioned a home away from home for employees, prioritizing comfort and a welcoming atmosphere. Corporate vibes are replaced by thoughtfully selected furniture that fosters a sense of familiarity and warmth, reflecting the spirit of an Indian home. This design celebrates the local culture while creating a space where employees feel valued and relaxed.
Organisation
Team
Real Estate and Workplace Experience Team
Designer: Gensler
Project Brief
The Hyderabad Sanofi Hub design embodies the concept of "The House of Dreams." The design team envisioned a home away from home for employees, prioritizing comfort and a welcoming atmosphere. Corporate vibes are replaced by thoughtfully selected furniture that fosters a sense of familiarity and warmth, reflecting the spirit of an Indian home. This design celebrates the local culture while creating a space where employees feel valued and relaxed.
The design team took a unique approach, translating the rich tapestry of Indian culture into a workspace that feels authentic and inspiring, without resorting to cliché design elements. They achieved this through a thoughtful balance of spatial innovation and cultural references. One key design intervention was the introduction of a central staircase, reimagined with a modern twist to encourage informal interaction and collaboration.
By focusing on these subtle yet impactful design choices, the workspace celebrates the diverse and vibrant culture of India, while simultaneously fostering a sense of comfort and familiarity for employees. This innovative approach goes beyond mere aesthetics; it creates a work environment that is truly representative of the people who use it, fostering a sense of belonging and pride.
Project Innovation/Need
The Sanofi Hyderabad Hub project has introduced several innovative design elements that set it apart and bring new outcomes to the market:
Sanofi’s office features an iconic work cafe at its heart, fostering connection & collaboration among employees. Inclusivity & community are integral aspects of daily life, breaking down barriers & empowering individuals to bring their authentic selves to work. The DE&I-focused artistic interventions highlight diversity, equity, and inclusion through art.
Holistic care in nursing recognizes the interconnectedness of a person’s social, emotional, spiritual & physical well-being. Designated nursing room is available for employed parents as to promote their holistic physical & emotional well-being.
Activity Based Working encourages people to plan their day efficiently, and physically locate themselves where it is most suitable for them to complete their work, depending on the nature of the work or task. The new office offers a tailored work environment with a variety of workstations that fits our daily work activities.Eg. a cinema and game room for leisure and social interaction among employees.
Sanofi's collaborative spaces are strategically designed to enhance teamwork and creativity. There are open workspaces promoting spontaneous interactions, meeting rooms equipped for effective communication, and breakout areas fostering focused brainstorming.
From culinary excellence and enticing spices of authentic Indian dishes to delectable continental dishes, under one roof, designed to provide unique and memorable experiences. The elegant dining spaces are adorned with Indian-touch fabrics and carpets that welcome us with warmth and exuberance.
Design Challenge
The Sanofi Hyderabad Hub project faced several design challenges, each of which required innovative solutions to overcome.
One of the primary challenges was striking a balance between the complexities of Indian culture, Sanofi's global design guidelines, and creating a welcoming work environment. The design team had to ensure that the space felt authentic and inspiring without resorting to cliché design elements. This involved a thoughtful balance of spatial innovation and cultural references.
Another significant challenge was the introduction of a central staircase. In traditional Indian homes, staircases are often more than just functional connectors; they can be intricately designed and serve as central gathering spaces. The Hub reimagined this concept with a modern twist, featuring a wide, inviting design with integrated seating nooks to encourage informal interaction and collaboration. The material palette incorporated locally sourced wood, echoing the warmth and textures found in Indian homes.
Furthermore, the design avoided stereotypical cultural references like elephant motifs or overly bright colors. Instead, it subtly incorporated design elements that evoke a sense of Indian heritage. For example, traditional geometric patterns were reinterpreted into modern wall art installations. Natural light, a crucial aspect of Indian architecture, was maximized through expansive windows and skylights, creating a sense of openness and vibrancy. The furniture selection also played a vital role, blending handcrafted pieces made with indigenous materials alongside modern ergonomic furniture.
This blend reflects the harmonious coexistence of tradition and modernity in contemporary Indian life.
Sustainability
The Sanofi Hyderabad Hub project embraced sustainability through various dimensions, ensuring a holistic approach to environmental responsibility.
Sustainability was a core principle throughout the Hyderabad Hub design. The project prioritized local sourcing for the majority of furniture, significantly reducing the carbon footprint associated with transportation. This approach not only minimized environmental impact but also supported the vibrant Indian craft industry.
Additionally, the Hub is designed to achieve LEED and WELL certifications. By incorporating energy-efficient systems, maximizing natural light, and utilizing recycled materials where possible, the aim was to create a healthy and sustainable work environment for the employees.
The design team also focused on reusing materials wherever feasible. For instance, the material palette incorporated locally sourced wood, echoing the warmth and textures found in Indian homes. This not only added to the aesthetic appeal but also ensured the use of sustainable materials.
Furthermore, the project aimed to be economically sustainable by balancing cost-effectiveness with high-quality design. The furniture selection included a mix of handcrafted pieces made with indigenous materials alongside modern ergonomic furniture. This blend reflects the harmonious coexistence of tradition and modernity in contemporary Indian life.
The building design includes 3,000 sqm of vertical gardens and electric charging stations are available for convenience.
This innovative approach goes beyond mere aesthetics; it creates a work environment that is truly representative of the people who use it, fostering a sense of belonging and pride.
Tags
Interior Design - Proposed
This award celebrates the design process and product of planning, designing and constructing form, space and ambience that reflect functional, technical, social, and aesthetic considerations. Consideration given for material selection, technology, light and shadow. The project can be a concept, tender or personal project, i.e. proposed space or rendering
More Details

