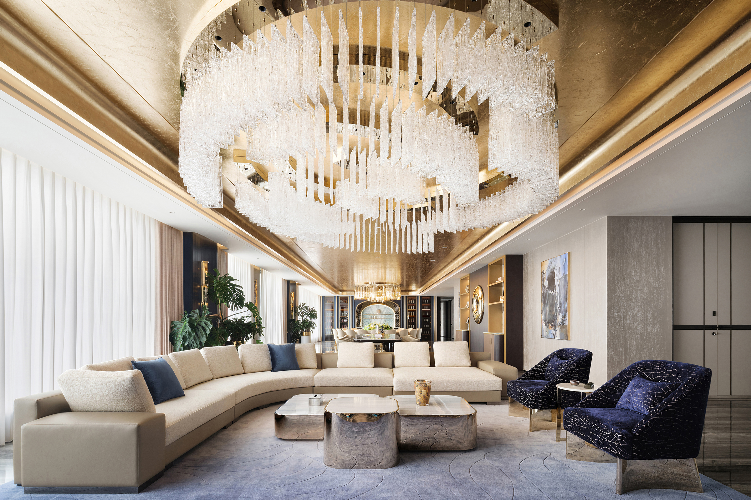
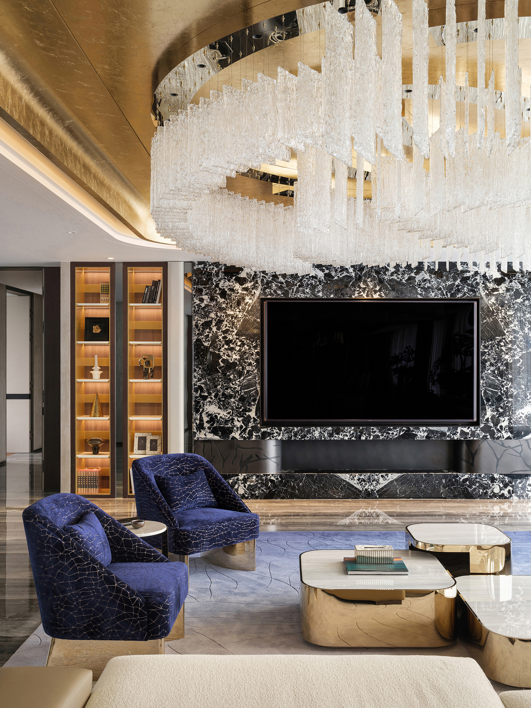
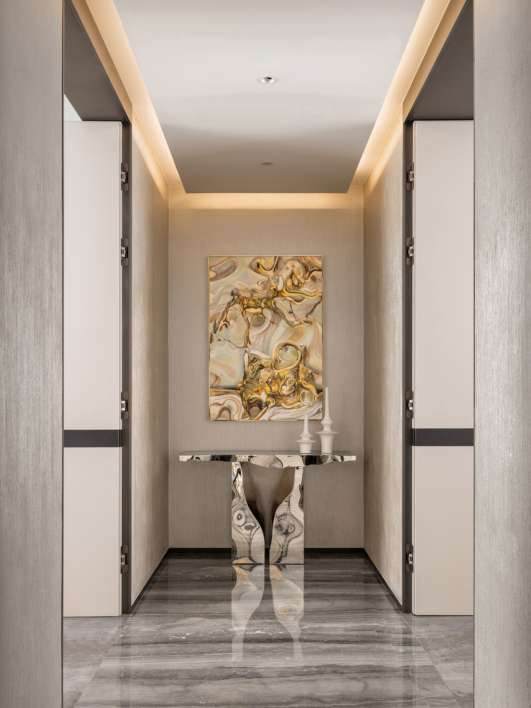
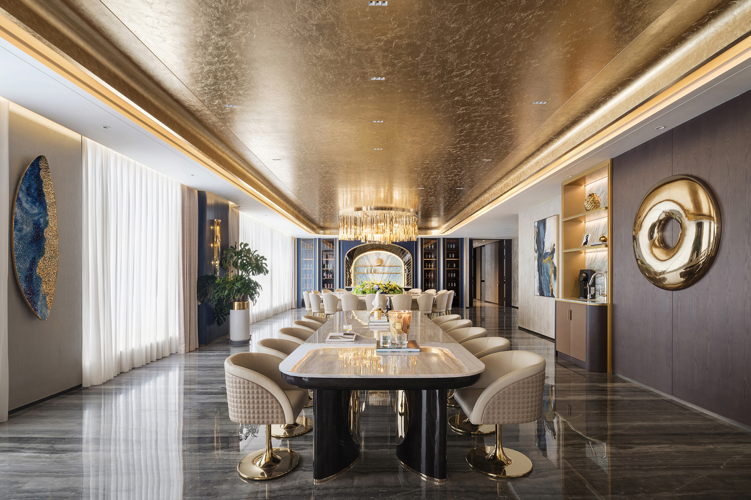
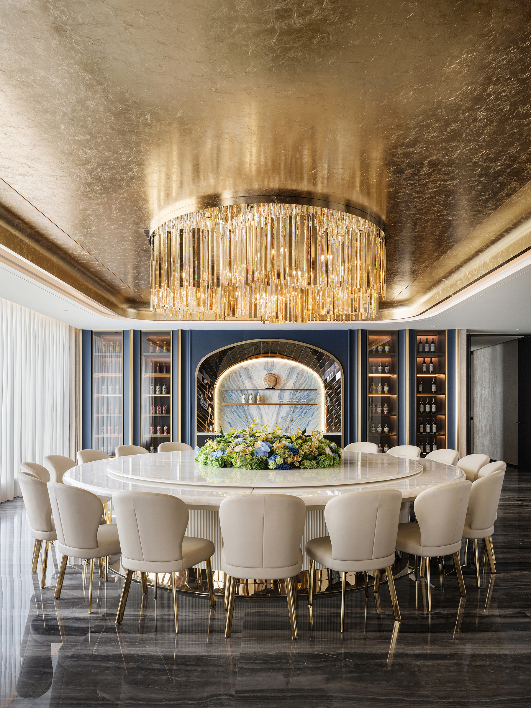
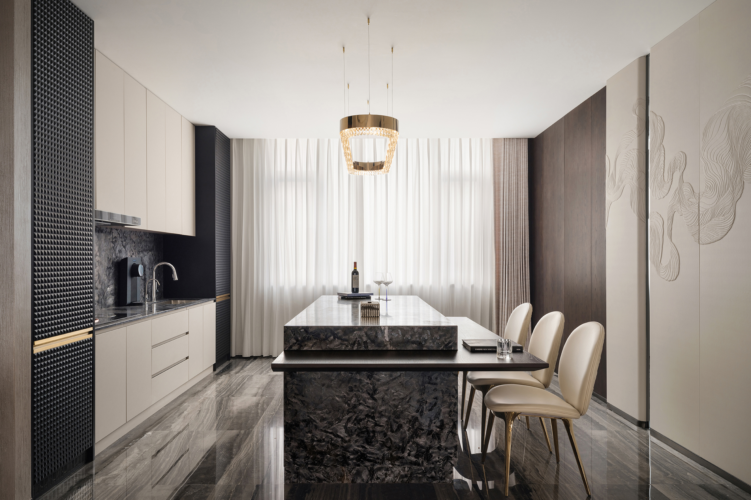
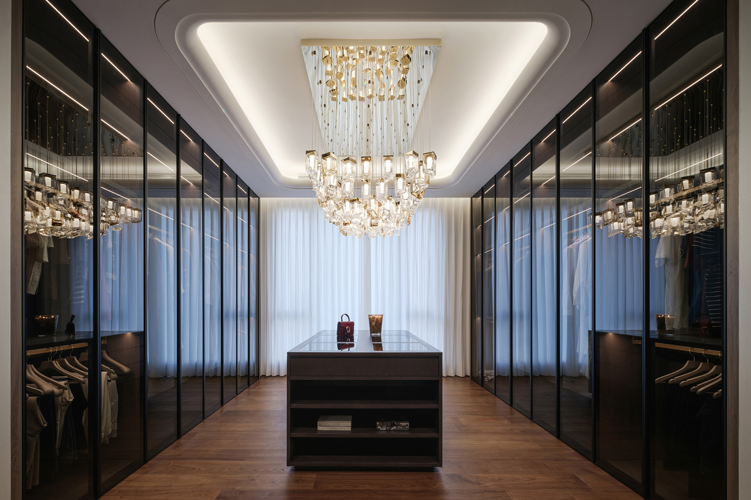
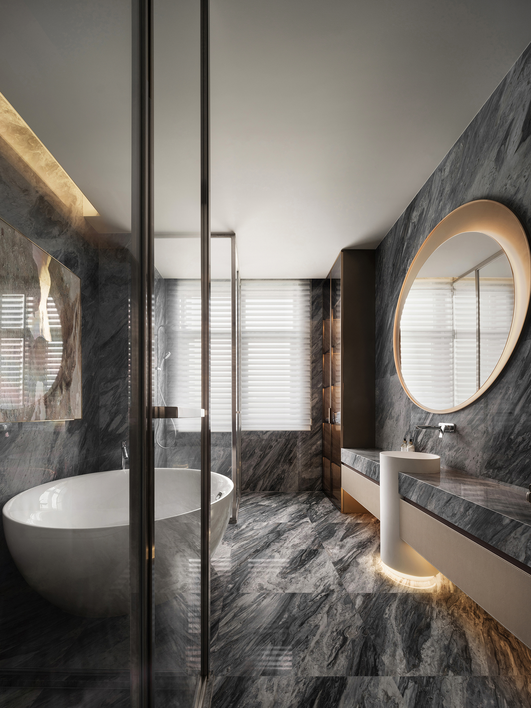
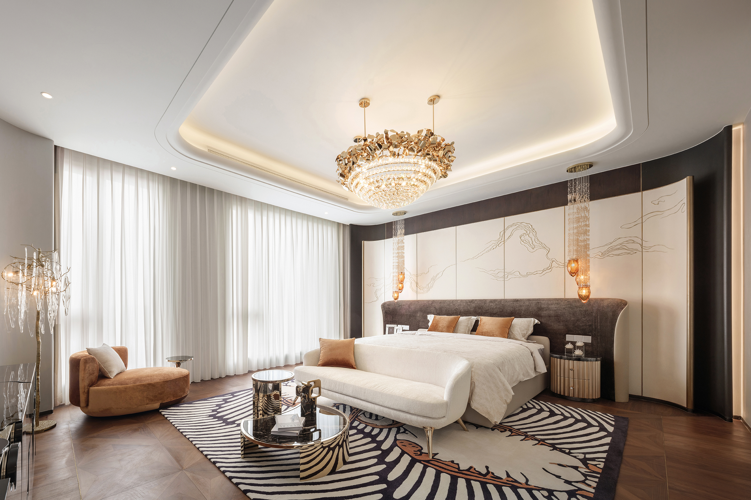
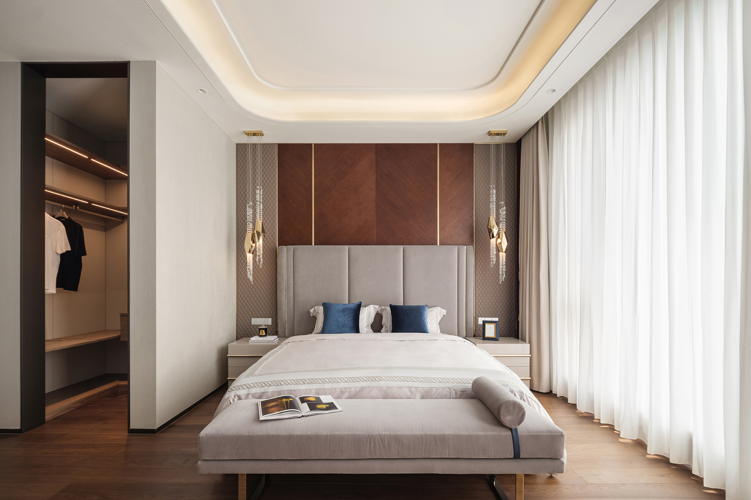
Image Credit : AELLEN
Project Overview
This project deeply insight into high-end residential needs, taking modern luxury style as its thread, embedding artistic aesthetics into the texture of the space, and balancing living functions with spiritual enjoyment. From the grand layout of public areas to the delicate carving of private spaces, it constructs a coherent and layered living experience through the clever interaction of materials, light, shadow, and layout. It interprets the unconventional high-end lifestyle paradigm of contemporary villas, making the space a container for an ideal life.
Organisation
Team
Hui Dai, Zixuan Wang
Project Brief
The designer breaks the limitation of a single material, unfolding a dialogue of diverse textures in the space. As the core area, the living room features an oversized crystal chandelier suspended in the air like a cascading galaxy. The light and shadow refracted by each crystal collide with the soft curves of the curved sofa and the tough contours of the metal ceiling, weaving a vibrant tapestry of life.
The natural texture of the luxury stone backdrop complements the soft touch of the velvet single chair; the delicate lustre of the leather seats in the dining room collides with the cold lines of the metal stands, making the dual experience of touch and vision a vivid language to interpret luxury.
The warmth of the wooden floor in the bedroom connects with the skin-friendly texture of the upholstered headboard, creating a private and comfortable resting space.
The bathroom is paved with dark marble on walls and floors, paired with suspended white sanitary ware and built-in warm ambient lights, continuing the texture rhythm of the space in the balance of hardness and softness, cold and warmth. The walk-in closet uses glass cabinets as display frames, and the transparent material turns clothing storage into a visual landscape, finding a balance between practicality and aesthetics. Every functional area becomes a canvas for style extension, outlining the multi-dimensional texture of space design.
Project Innovation/Need
This project redefines modern luxury in high-end residential design by integrating diverse materials, spatial fluidity, and sustainability. The innovative LDT layout seamlessly connects the living, dining, and tea areas using a unified gold-toned palette, creating an immersive and ceremonial circulation experience. The design breaks the limitation of single-material use, crafting a rich dialogue between crystal, velvet, metal, leather, and stone, where light, texture, and form interact dynamically.
A custom oversized chandelier in the living room acts as both an artistic focal point and a structural achievement, requiring precise engineering for load-bearing and refraction. Storage is elevated into display through transparent walk-in closets, transforming functionality into visual art. Sustainability is subtly embedded: natural stone and anti-oxidation metals extend the design lifecycle; floor-to-ceiling windows reduce energy consumption; eco-friendly paints ensure indoor air quality.
Despite the large scale, the design achieves a balance between grandeur and warmth, with technical challenges such as material shrinkage, sound insulation, and circulation flow resolved through meticulous detailing. The result is a refined, future-forward villa that balances luxury, comfort, and ecological consciousness.
Design Challenge
Due to the large scale of the project space, it is necessary to balance grandeur and warmth in the design process. For the huge crystal chandelier in the living room, from structural load-bearing to lighting debugging, precise calculations of mechanical distribution and optical refraction are required; it is difficult to control the shrinkage rates and texture matching of different materials, and repeated tests of joining techniques are needed for the collision of luxury stone, metal, and leather; in terms of balancing function and aesthetics, the island counter must meet operational needs while becoming a visual focus; under the open layout, the sound insulation and traffic line planning of each area require careful trade-offs between luxury presentation and practical experience.
Sustainability
Adhering to the long-term logic of "less is more", it selects durable materials such as natural stone, high-quality top-grain leather, and anti-oxidation metals, which can reduce the frequency of later maintenance and replacement. Anchored in the classic luxury style, it avoids aesthetic fatigue caused by changing trends, enabling the space to maintain its unique charm through the test of time and thus extending the design value cycle.
Meanwhile, by maximizing the use of natural lighting, large floor-to-ceiling windows are set in the living room and bedroom to introduce sunlight, reducing energy consumption for artificial lighting and air conditioning; eco-friendly paints and panels are used for walls and cabinet surfaces to control indoor air quality from the source—letting the concept of sustainability permeate every detail of the luxury experience, and building a healthy, low-consumption ecological living environment.
Interior Design - International Residential - Large
This award celebrates innovative and creative building interiors with consideration given to space creation and planning, furnishings, finishes and aesthetic presentation. Consideration also given to space allocation, traffic flow, building services, lighting, fixtures, flooring, colours, furnishings and surface finishes.
More Details

