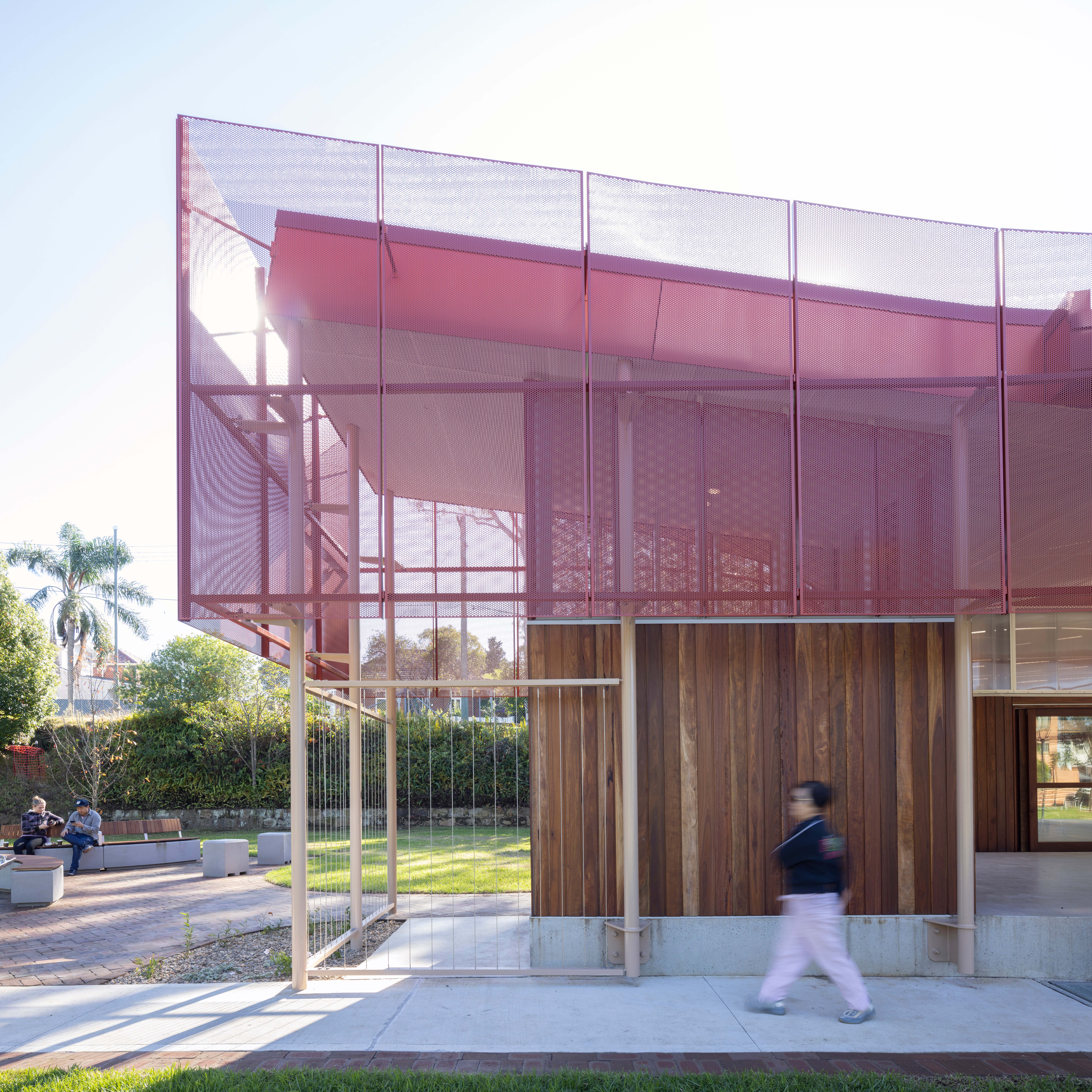Key Dates
-
categories
-
Architecture
-
Interior Design
-
Space Plus
Space Design
-
Product Design
-
Communication Design
-
Graphic Design - Identity and Branding - Property - Commercial
-
Graphic Design - Identity and Branding - Property - Lifestyle
-
Graphic Design - Identity and Branding - Property - Services
-
Advertising & Marketing
-
Service & System Design
Experience Design
-
Digital Innovation
-
Web & App Design
-
Better Future
Transformative Design
-
- quick start guide
- nominate
- winners
- home
Hurlstone Memorial Reserve Community Centre
City of Canterbury Bankstown / Sam Crawford Architects | Architecture - Public and Institutional










Image Credit : Brett Boardman

Project Commissioner
Project Creator
Project Overview
The Hurlstone Memorial Reserve Community Centre provides a hub for community gatherings as well as rejuvenation of the park it is set within.
The 143m2 pavilion features adaptable and accessible spaces – a community room and a covered outdoor area can be used independently or opened into one space for larger functions via large sliding glass doors. There is a kitchen and public toilet facilities.
The form and materiality give definition to the park but are also ephemeral, playing with the shifting conditions of light across the day and gently illuminating the park at night, against a backdrop of established and new trees.
Team
Sam Crawford, Justine Anderson, Liam Marosy-Weide, Christine Guan, Ken Warr
Project Brief
The new pavilion is open for meetings, parties, talks and other community functions.
It was important that the building maintain vistas, and define main points of entry and circulation through the site. It needed to feel welcoming and clear for the community, but not dominate its setting within a park.
Connectivity was a key design driver, directing both the form and layout of the building. The soft Y shape allows multiple entry points so the centre can be approached from several different access points into the park. Its three curved sides feature large glass doors, allowing transparency, cross ventilation, and accessibility.
The layout allows spaces around the building to be maximised for public use. Each side forms a sheltered courtyard, and circulation around the building is also facilitated.
Project Innovation/Need
This project, which was to design a small community centre within a park, needed to work at an urban scale. The building is experienced in the round, with a playful and inviting form, drawing people towards and around it.
The form of the building promotes various types of open spaces within the park to accommodate the diverse needs of the community, while simultaneously providing a community room that at once feels private yet connected to its park setting.
The use of mesh gives an ephemerality to the building as it changes across the day and night with lighting and weather conditions and seasons. The mesh canopy and the sightlines through the building allowed for a subtle form of passive surveillance of the park’s corners from afar.
The material and construction of this building draws on that of its surrounds as well as innovating traditional detailing. The red speaks to the red tiled roofs of the surrounding dwellings in the heritage conservation area, but also plays with the canopy of the trees and the sky.
The raised floor level provides a gentle separation between inside and out. While designed to mitigate stormwater and flooding impact, it is also a fun edge for kids, and naturally draws people for gathering, play, recreation, and ceremony.
Design Challenge
This project required careful consideration of environmental features of the site, heritage, site safety, and the need to bring together varied aspirations from the community drawn out of community consultation processes - which occurred before and during the early design stages of the project.
A key design challenge in defining the siting and form of the building was managing ground levels and environmental constraints including flooding and acid sulphate soils.
It was also important that the building maintain vistas, and define main points of entry and circulation through the site. A careful balance between privacy and openness needed to be struck.
Sustainability
The design features robust, durable building materials, resulting in low maintenance and minimal operational costs. Passive design principles are employed to minimise air conditioning use - the screen reduces solar heat gain and helps moderate the temperature of the building. Solar panels, ceiling fans, and a rainwater tank are also used.
Architecture - Public and Institutional
This award celebrates the design process and product of planning, designing and constructing form, space and ambience that reflect functional, technical, social, and aesthetic considerations. Consideration given for material selection, technology, light and shadow.
More Details

