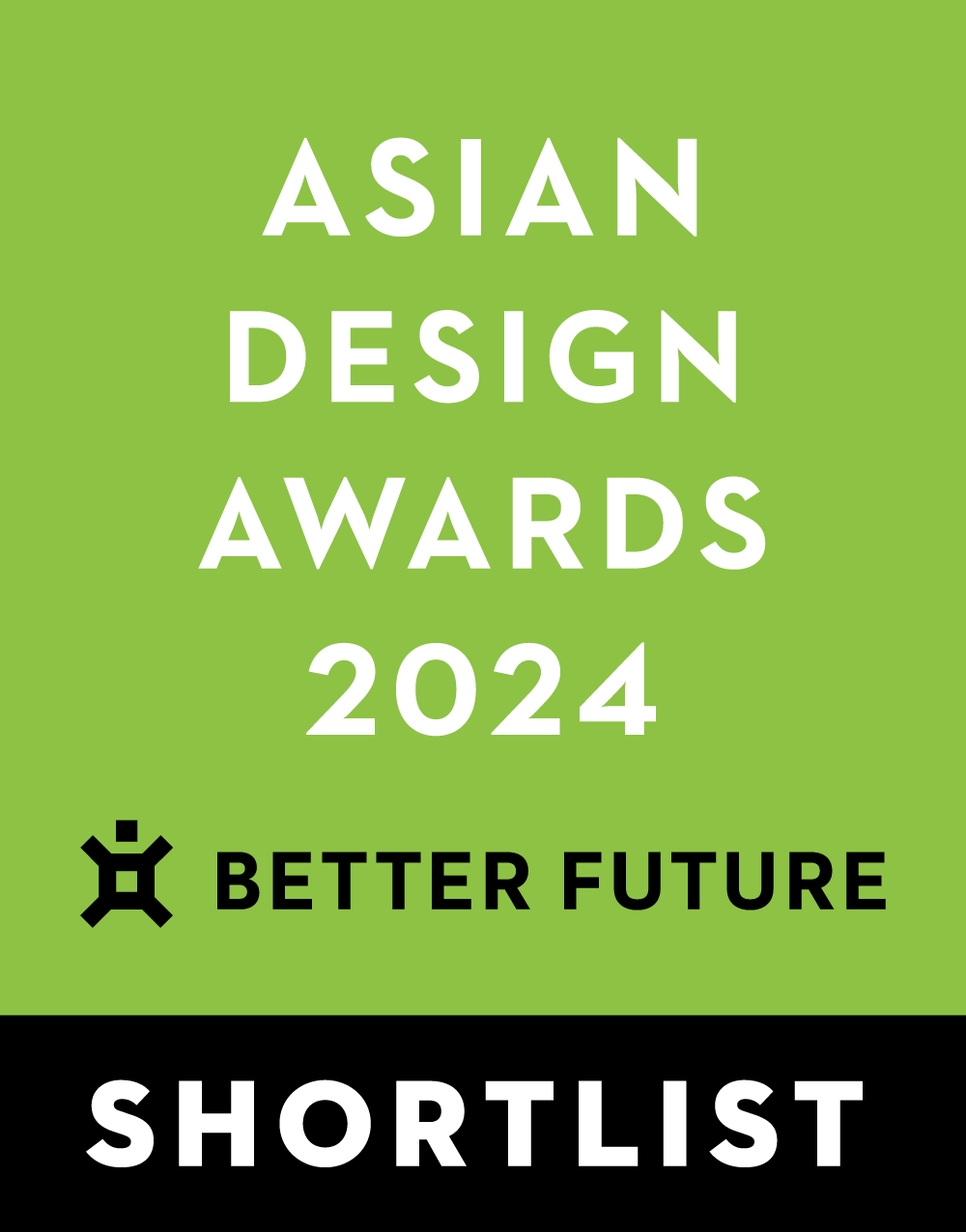










Project Overview
T-HOUSE is a resort hotel-style residence that embodies the principles of environmental conservation and marine culture, aiming to offer its residents a cosy and aesthetically pleasing living environment. Situated at the intersection of land and sea, the T-HOUSE ingeniously adopts the "T" shaped structure of piers and ports, serving as a link between the terrestrial and aquatic realms. It offers two access modes, via water and land, to ensure convenient transportation. The building's external facade is adorned with vertical wooden grilles, strategically providing a sunshade for interior spaces while maintaining a visual affinity with the natural surroundings, showcasing a solid dedication to environmental sustainability.
Organisation
C.H.J.T. Decoration Design Engineering Co., Ltd
Team
Shirley Xue - Design Director
Project Brief
The design team conducted an in-depth analysis of the local geography and climate to address the owner's appreciation for the natural environment and their pursuit of an exceptional quality of life. The project site, situated along an undeveloped coastline boasting stunning natural scenery, presented challenges such as erosion, salt corrosion, and extreme weather conditions.
Considering these factors, the design team accorded the utmost priority to environmental preservation. They opted for environmentally friendly composite materials with high weather resistance and minimal maintenance requirements. These materials were selected to endure the challenging seaside environment and efficiently curtail energy consumption and waste generation. Furthermore, the implementation of passive building design strategies, such as effective natural ventilation and shading systems, significantly reduced the reliance on air conditioning and artificial lighting, thereby diminishing the overall carbon footprint.
Project Innovation/Need
This project design presents a contemporary reinterpretation of natural aesthetics. The building's unique T-shaped structure serves to ingeniously unite the land and the sea while also symbolizing the intimate relationship between the residents and the surrounding natural environment. The distinctive 'sky eye' feature enables residents to partake in an unrestrained interaction with the sky across varying light conditions, affording them an incomparable experience of spatial freedom and natural beauty. Furthermore, the two levels of private outdoor roof deck living space offer ideal vantage points for enjoying the picturesque views of the Intracoastal Waterway and the exquisite Florida sunset over the downtown Fort Lauderdale skyline.
Design Challenge
The primary challenge posed by this project was to harmoniously integrate functionality and aesthetics. The deck was designed to accommodate summer activities, as well as a kitchen, a gazebo, and a fire pit, providing a seamless connection to nature and an enjoyable space for recreational activities. Additionally, the project includes a T-shaped swimming pool measuring up to 60 feet in length, an in-pool Jacuzzi, a sun lounge, and a sun deck. These elements offer users various options for basking in the sun and partaking in aquatic activities.
Sustainability
The "T-HOUSE" prioritizes the use of environmentally friendly composite materials in its construction, emphasizing high weather resistance and low maintenance requirements. This approach effectively minimizes resource waste and environmental pollution associated with material replacement and maintenance, aligning with the principles of sustainable development.
Furthermore, the T-HOUSE employs a passive building design to maximize natural light utilization and promote airflow through optimal building orientation, a carefully devised shading system, and effective natural ventilation. This approach significantly reduces reliance on artificial lighting and air-conditioning systems, lowering energy consumption and reducing greenhouse gas emissions.
Interior Design - Residential - Villa
This award celebrates innovative and creative building interiors with consideration given to space creation and planning, furnishings, finishes and aesthetic presentation. Consideration also given to space allocation, traffic flow, building services, lighting, fixtures, flooring, colours, furnishings and surface finishes.
More Details

