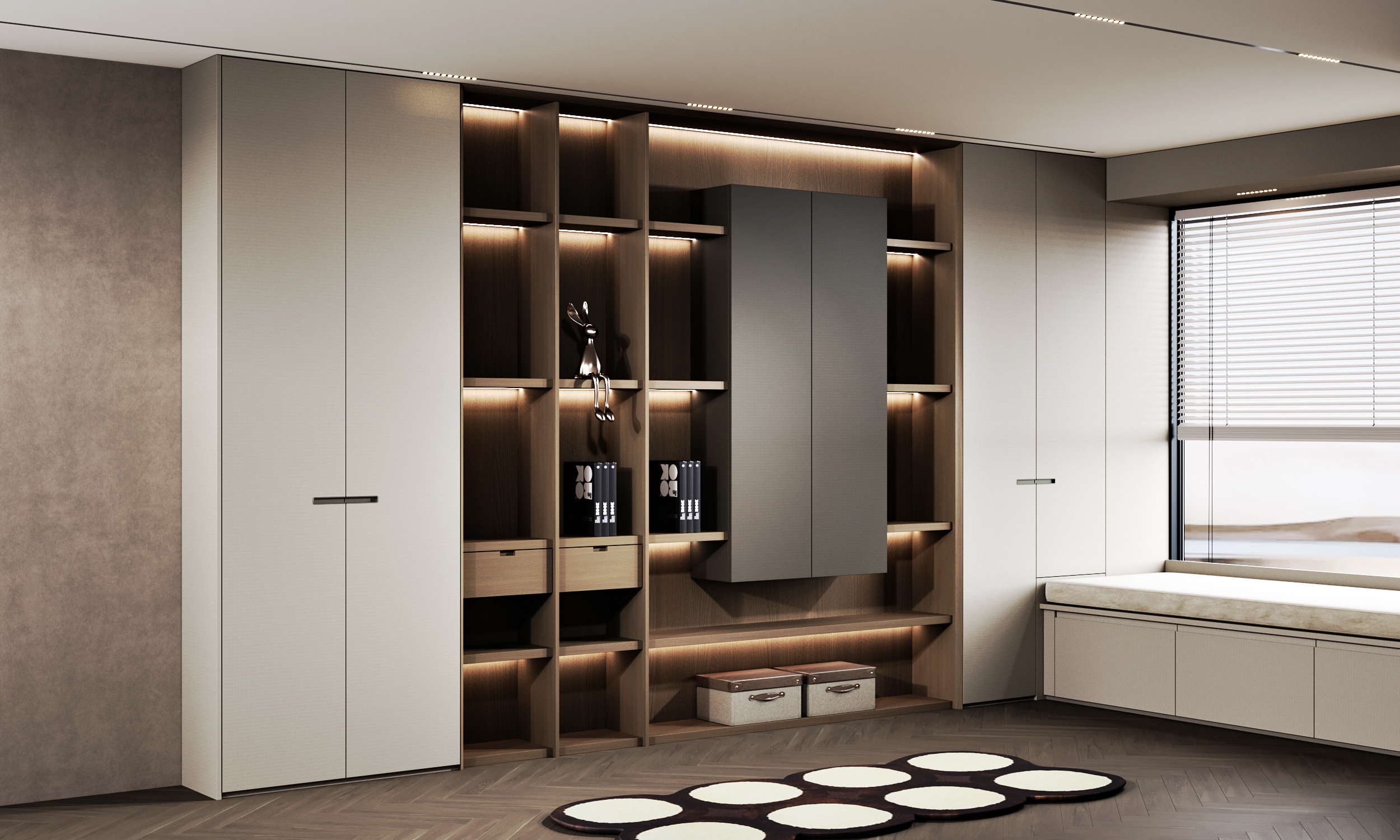









Project Overview
Jane·Reno is a thoughtfully designed living space for modern young generation valuing both quality of life and the expression of their individual identities. It caters specifically to the post-95s generation—those trendsetters, singles, and newlyweds seeking a slower-paced lifestyle without sacrificing personality. This project encompasses multiple living scenarios, from the living room, bedroom, and dining area to the kitchen and study. By seamlessly blending Italian elegance with modern functionality, it creates a space that is practical, flexible, and visually captivating.
Organisation
Zhejiang Hangjia Industry and Trade Co., LTD
Team
Zhejiang Hangjia Industry and Trade Co., LTD
Project Brief
This project draws inspiration from the elegant Italian style and the growing influence of the healing economy. Overwhelmed by a fast-paced life, modern young individuals are increasingly seeking spaces where they can unwind and embrace life’s simple pleasures.
To meet these needs, both its colour palette and material use embrace Italian elegance. A palette of black, white, and grey is complemented by warm, dark brown wood textures, creating a refined and cozy home ambience.
Through meticulous space transformation and practical materials, such as an integrated door design and a semi-synchronised alignment of a laminated wood grain film with steel plate textures, the design achieves a minimalist aesthetic without compromising on quality or functionality. Every detail is carefully crafted to fulfil the young generation’s desire for a lifestyle that feels liberated, relaxed, and serene.
Project Need
The design embraces minimalist aesthetics, guided by the “less is more” philosophy that visually de-emphasises details such as handles. This approach creates a sleek, fluid, and minimalist space. The surfaces feature a subtle texture inspired by chiffon fabric, exuding a delicate, translucent appeal that complements the embossed patterns. This combination adds layered depth and dimension to the space.
The layout adapts to the dynamic, multifaceted lifestyles of the young generation. For instance, the living-dining-kitchen-balcony area adopts a flexible “1+N” multifunctional design, blending various activities into an open layout that fosters social interactions—a key aspect modern youths cherish. The sofa-back cabinet combines footwear storage and changing functionalities with balcony storage, streamlining daily routines while maintaining a clutter-free space. The integration of a study and an e-sports room accommodates the needs for entertainment, reading, and fitness activities, catering to the young generation’s diverse lifestyles. In the bedroom, oversized wardrobes are paired with a dedicated vanity area, offering ample storage and a convenient grooming area—perfect for balancing functionality and style. Moreover, the tea room harmonises mid-century modern charm and fashionable design elements, creating an ambience that feels both retro and fresh.
The project incorporates a carefully selected range of materials, including laminates and PVC films, which excel in cost performance, ease of installation, and eco-friendly properties. These materials also bring a stylish aesthetic to the design while delivering exceptional resistance to scratches, wear, and corrosion. These features ensure that the furniture remains in excellent condition for years to come.
Design Challenge
- Challenge 1: How to balance aesthetic enjoyment with multi-functionality and flexible use of the space.
Solution: This challenge is addressed through the integration of advanced design techniques, such as integrated door designs and a semi-synchronized alignment between a laminated wood grain film and steel plate textures. These methods seamlessly blend various functional areas, allowing for adaptable space transformations and enhancing visual elegance. Practical elements like embedded sockets and LED light strips are also incorporated to improve both convenience and usability.
- Challenge 2: How to meet the young generation’s diverse and personalised needs.
Solution: In the initial stages of the project, market research and consumer interviews were conducted to gain a deep understanding of the needs and preferences of young people. Based on these insights, the functional layout is designed to cater to their multifaceted lifestyles. For instance, the dining and kitchen area features a flexible “1+N” multifunctional design. Meanwhile, the living room and balcony adopt an open-plan concept, effectively erasing visual barriers and naturally drawing people together for interactions. Customised solutions are also provided based on occupants’ daily scenarios, such as combining a study with an e-sports room or integrating a vanity area into the bedroom, to meet individualised needs.
Sustainability
This project not only pushes the boundaries of innovation and personalisation but also embeds environmental protection and sustainable development into every stage of its lifecycle. The result is a living space that is both visually stunning and environmentally responsible.
In the design phase, priority is given to materials that are recyclable and renewable, ensuring that the aesthetic appeal of the space does not come at the expense of the environment. The design also emphasises flexibility and adaptability, allowing the space to evolve with changing lifestyles. This reduces the potential waste from extensive functional adjustments or space reconfigurations.
During production, up to 80% of the materials used in the project—such as laminates and PVC films—are fully recyclable, significantly reducing environmental impact. A rigorous quality management system is implemented to ensure that every step of the manufacturing process meets stringent environmental standards.
In everyday use, the project lowers overall energy consumption and boosts resource efficiency with thoughtful design features like the optimised space layout and energy-efficient lighting solutions.
When materials such as laminates and PVC films reach the end of their service lives, they can be reprocessed for sustainable use, minimising waste and supporting a circular economy.
Interior Design - International Residential - Exec
Open to all international projects this award celebrates innovative and creative building interiors, with consideration given to space creation and planning, furnishings, finishes, aesthetic presentation and functionality. Consideration also given to space allocation, traffic flow, building services, lighting, fixtures, flooring, colours, furnishings and surface finishes.
More Details

