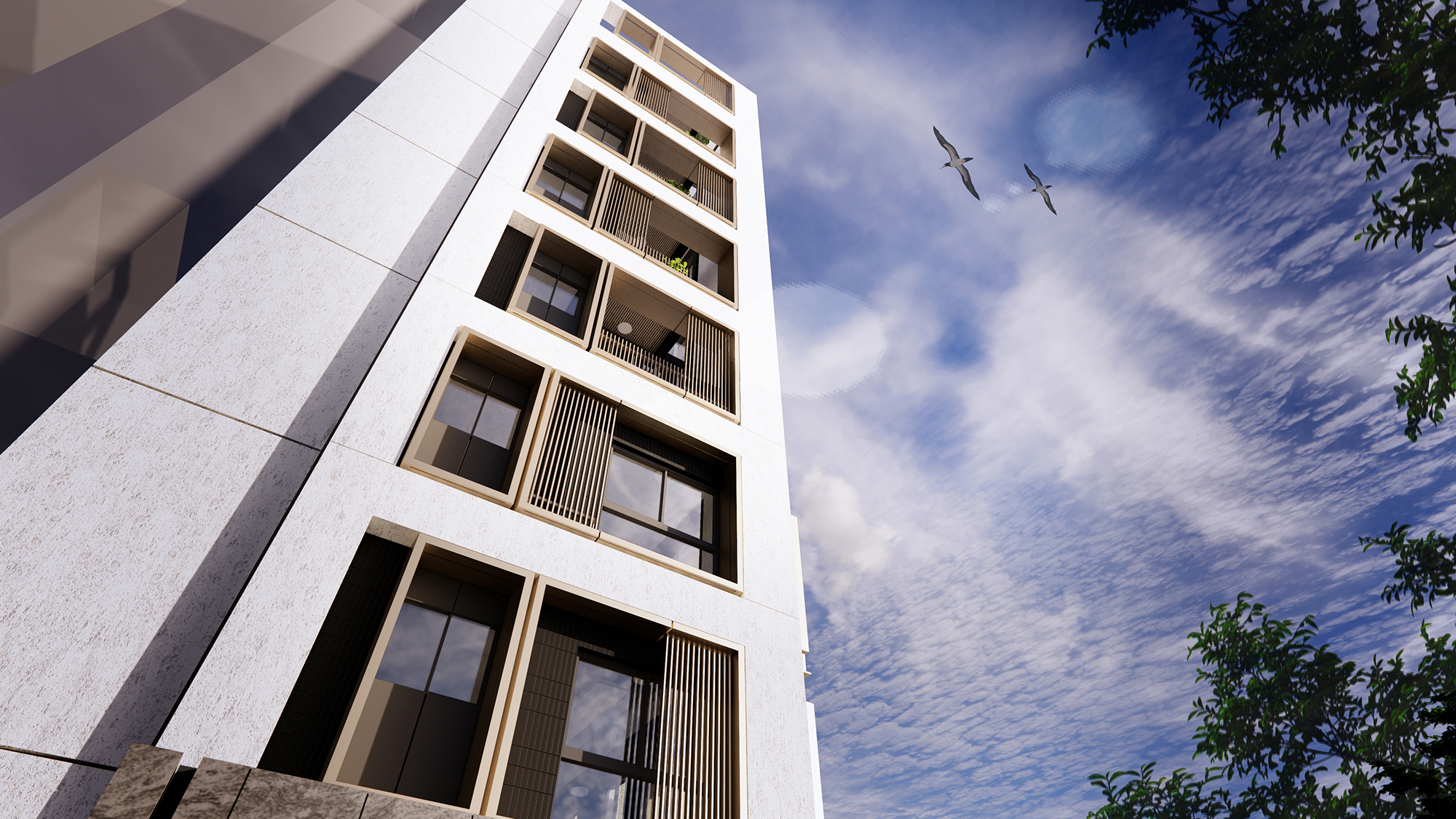









Project Overview
This residential building project is thoughtfully situated against the backdrop of lush mountains and a pristine, clear stream, creating a serene and inviting atmosphere. The design team has embraced a simple yet sophisticated exterior that seamlessly integrates with the surrounding natural landscape, exuding an unparalleled elegance and charm. Inside, the interiors are crafted with meticulous attention to detail, featuring clean lines that are artfully complemented by an array of carefully selected materials.
Organisation
TianYu Development Construction Co., Ltd.
Team
Po-Hsuan Li / WELLS Design Ltd.
Mars Yu / L+Y SpaceDesign Ltd.
Project Brief
The combination of the building's exterior and interiors fosters a rich sense of layering and modernity, enhancing the aesthetic appeal. The result is a tranquil sanctuary that provides a delightful oasis for residents, balancing peaceful living with the vibrancy of nearby urban life. This project truly embodies the essence of a happy home, where comfort and beauty coexist harmoniously.
This project is set against a backdrop of exceptional geological conditions, which serve as the foundation for its robust structural design. Exceeding the current seismic standards, this design prioritizes the safety and resilience of the building in the face of potential seismic activity. Through meticulous calculations and innovative engineering, we have enhanced the horizontal acceleration coefficient to an impressive 0.276g. The concrete utilized throughout the structure boasts a remarkable strength of 4000 psi, further elevating the building's performance. With a seismic rating of 6, this construction ensures a secure and stable living environment, providing peace of mind in every conceivable seismic scenario.
Project Innovation/Need
The building's exterior is a striking embodiment of modern elegance, clad in a pristine white hue that radiates simplicity and purity. This deliberate choice not only lends the structure a light and ethereal quality but also harmonizes beautifully with the surrounding mountainous landscape and tranquil waters, cultivating a serene atmosphere of coexistence with nature.
To infuse the design with depth and complexity, the architects thoughtfully integrated an exquisite metal frame and grille, artfully weaving together solid and void. This interplay not only enhances the visual intrigue of the building but also orchestrates a captivating dance of light and shadow, both inside and out. The result is a mesmerizing and poetic visual experience that invites onlookers to engage with the space in a meaningful way.
Design Challenge
Upon entering the interior living space, one is greeted by an impressive 3.6-meter ceiling height that creates an expansive and airy atmosphere. This thoughtful design feature not only enhances the open view but also establishes a clear distinction between public and private areas, promoting a harmonious flow for residents.
The choice of modern materials, characterized by high transparency and reflectivity, imbues the space with an elegant and contemporary ambiance. Complementing this modernity, the integration of stone elements and meticulously hand-scratched textured paint surfaces adds a refined, humanistic touch, enriching the environment with warmth and personality. In light of Taiwan's humid climate, the design team has wisely selected YKK AP airtight windows.
These windows employ isobaric construction principles, effectively minimizing noise intrusion, conserving energy, and preventing dust and moisture from permeating the interior. Their exceptional airtightness ensures comfort and stability, even during inclement weather, ultimately enhancing the quality of life within the home.
Sustainability
This project aspires not only to create a joyful living space but also to champion the principles of environmental sustainability. At its core, the design showcases elegantly deep recessed balconies, which serve as effective sun and rain shields.
These architectural features block direct sunlight, thereby significantly lowering indoor temperatures and enhancing comfort for residents. The incorporation of large window openings complements this design, allowing for a refreshing flow of air that diminishes the necessity for air conditioning. This thoughtful synergy of natural elements not only conserves energy and reduces carbon emissions but also elevates indoor air quality, cultivating a healthier and more inviting environment for those who call it home. Furthermore, the careful selection of building materials—such as resilient stone, warm wood, and sleek metal, along with environmentally friendly, tactile paint—reflects a commitment to durability.
By prioritizing materials that withstand the test of time, the project minimizes the likelihood of damage and the need for repairs, thereby reducing waste and promoting a more sustainable use of resources. This holistic approach ensures that the home not only meets the needs of its residents but also honors and protects the environment.
Architecture - Residential - International
This award celebrates the design process and product of planning, designing and constructing form, space and ambience that reflect functional, technical, social, and aesthetic considerations. Consideration given for material selection, technology, light and shadow.
More Details

