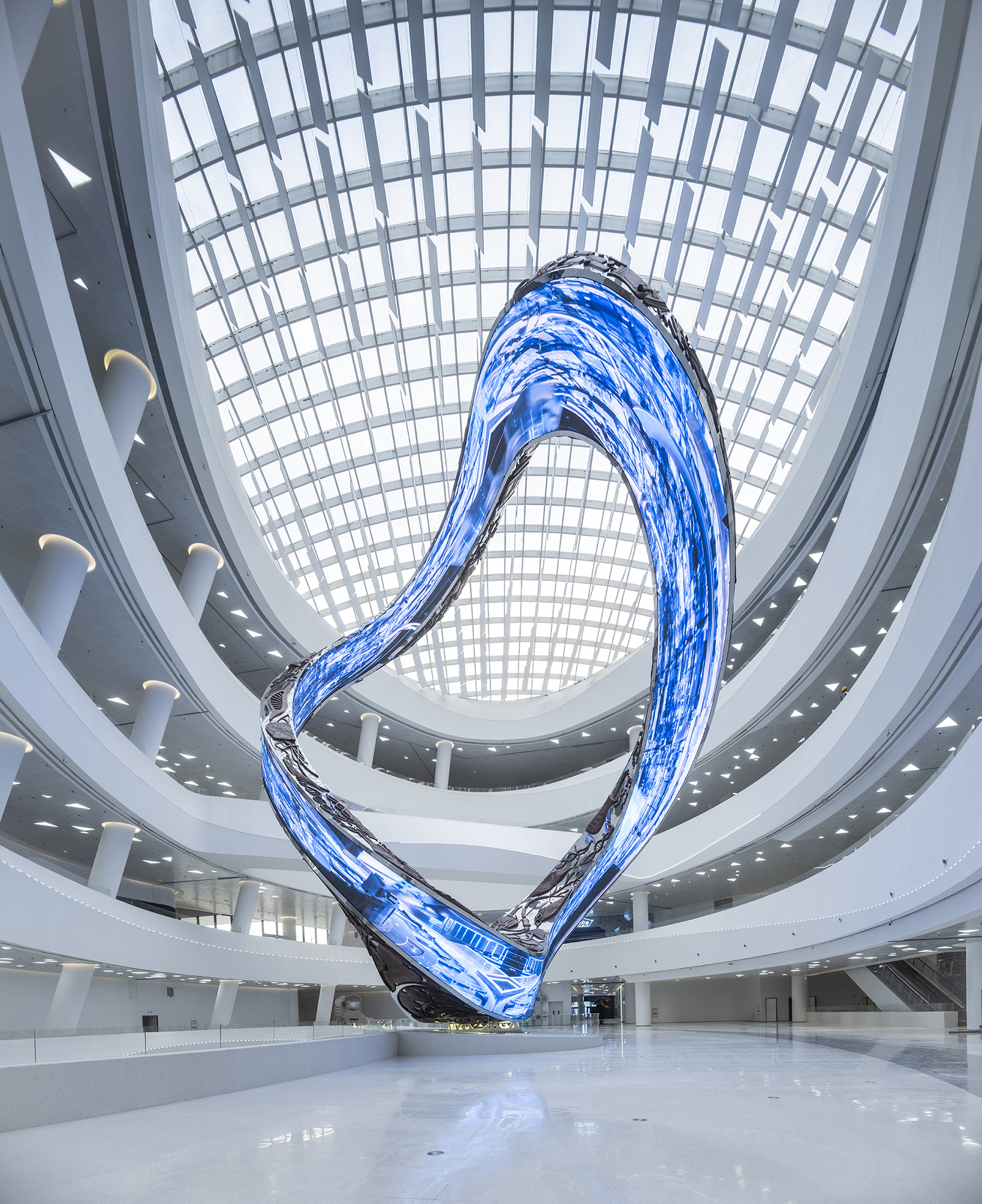









Image Credit : Xiao Liu, Xiao Lei
Project Overview
Chang'an Cloud "Belt and Road" Exhibition Centre, Xi'an's iconic cultural and science centre, stands as a symbol of the city’s modernity and cultural depth. Spanning over 161,200 square meters, this groundbreaking project incorporates world-first structural achievements, including the largest-span sky bridge and longest cantilever in a single building in China. The design weaves together cutting-edge technology, cultural heritage, and environmental integration, transforming the museum into a landmark that embodies Xi'an’s vibrant role in the "Belt and Road" initiative.
Project Commissioner
Shaanxi Xi'an Film Culture Tourism Development Co., Ltd.
Project Creator
Team
Yu Ding, Wei Sun, Yuxin Ding, Menghong Yu, Xian Wang, Dong Wang, Meng Zhang, Siwen Xie, Lian Duan
Project Brief
The Chang'an Cloud "Belt and Road" Exhibition Centre is not just a building—it’s a visionary space where culture, technology, and nature converge. Located along the Ba River, the project reinterprets traditional Chinese garden aesthetics into a dynamic, three-dimensional form, embodying the spirit of "clouds crossing the Qinling Mountains." The museum features the "Infinite Journey," an awe-inspiring rotating art installation, which acts as both an artistic and scientific icon, symbolising humanity's journey through technological evolution.
With its open, flexible spaces and focus on public engagement, the museum provides visitors with a platform for reflection, learning, and cultural exchange while also serving as a centre for scientific education, technological exploration, and environmental sustainability. This mega-project, encompassing multiple halls and exhibition spaces, integrates local culture, historical depth, and cutting-edge technology in a way that makes it a vital cultural hub for Xi'an. By serving as a major component of Xi'an’s "Belt and Road" exhibition zone, it enhances the city’s global image while offering citizens a rich and diverse range of cultural experiences.
Project Need
The Chang'an Cloud project introduces several novel elements to the market, primarily in terms of its innovative design and construction methods. The Möbius Ring art installation, which combines complex structural engineering with cutting-edge technology, is a standout feature. Its dynamic, rotating design symbolises technological progress and human evolution, offering visitors an immersive experience of continuous movement.
The use of high-tech materials, such as flexible LED screens for the Möbius Ring, presents a new approach to integrating digital art with physical structures. The precision needed to align and fit these screens into the complex curves of the installation is unprecedented.
Furthermore, the project’s integration of Xi’an's cultural and natural elements, such as the Qinling Ecological Corridor, showcases a novel fusion of urban design with environmental sustainability. These advancements position Chang'an Cloud as a benchmark for future large-scale cultural projects, setting new standards in both architectural design and experiential interaction.
Design Challenge
The most significant design challenge in the Chang'an Cloud project was balancing the complexity of the Möbius Ring installation with the practical requirements of structural stability, safety, and aesthetic coherence. The art installation’s irregular shape and 360-degree rotation posed unique difficulties in both design and execution, particularly in terms of achieving even stress distribution and precise alignment.
The complexity of the curved, single-sided surface of the Möbius Ring required advanced construction techniques and tools, such as 3d scanning and BIM technology, for precise assembly. Additionally, the integration of non-traditional materials, such as flexible LED film screens and copper-forged high reliefs, further complicated the process.
The need to seamlessly combine artistic vision with structural integrity while ensuring the safety and functionality of the space was a constant challenge. The project’s success depended on close collaboration between designers, engineers, and craftsmen to overcome these hurdles.
Sustainability
The Chang'an Cloud project embraces a comprehensive and multi-dimensional approach to sustainability. Central to the design philosophy is the use of locally sourced materials, which reduces transportation costs, energy consumption, and environmental impact. By prioritising materials from the surrounding area, the project optimises resource utilisation and enhances recycling rates, contributing to the region's sustainable development.
Additionally, the design team creatively reused existing materials, transforming them into functional decorations and ornaments, further promoting eco-friendly practices. The project incorporates energy-efficient solutions, such as maximising natural light and ventilation to reduce dependency on artificial lighting and air conditioning. Energy-saving lighting fixtures and water-saving devices were strategically implemented to lower energy consumption. Real green plants were also introduced indoors, improving air quality and carbon dioxide control while contributing to the aesthetic appeal and ecological balance.
Sustainability is also reflected in the materials selection, with eco-friendly, biodegradable materials chosen for decoration and a commitment to using non-toxic and health-conscious components. The design avoids the use of harmful materials, ensuring both the safety of the environment and the well-being of visitors. By focusing on green design principles, the project not only reduces pollution and energy consumption but also fosters a greater awareness of environmental responsibility, creating a lasting impact on both visitors and the surrounding ecosystem.
Interior Design - International Gallery or Exhibit
Open to all international projects this award celebrates innovative and creative building interiors, with consideration given to space creation and planning, furnishings, finishes, aesthetic presentation and functionality. Consideration also given to space allocation, traffic flow, building services, lighting, fixtures, flooring, colours, furnishings and surface finishes.
More Details

