Key Dates
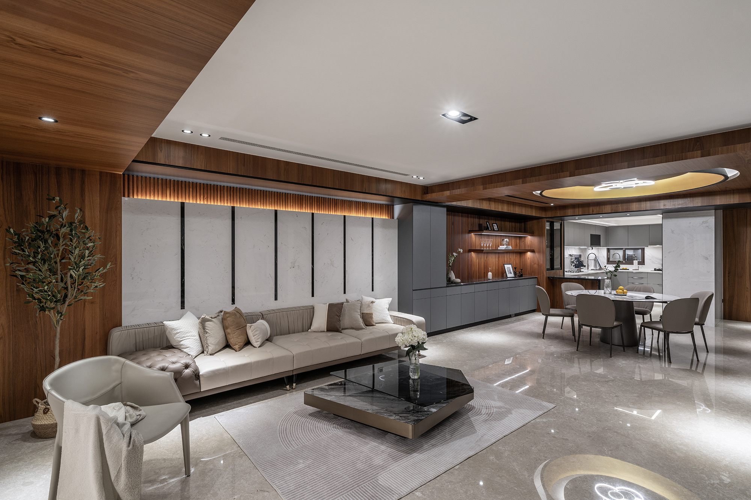
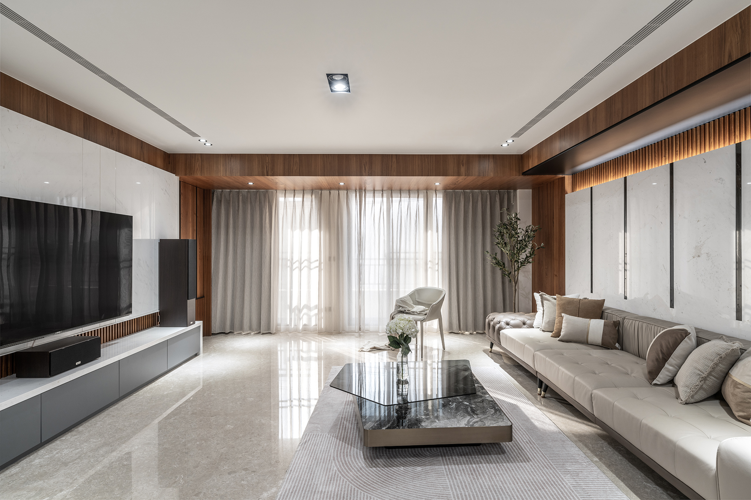
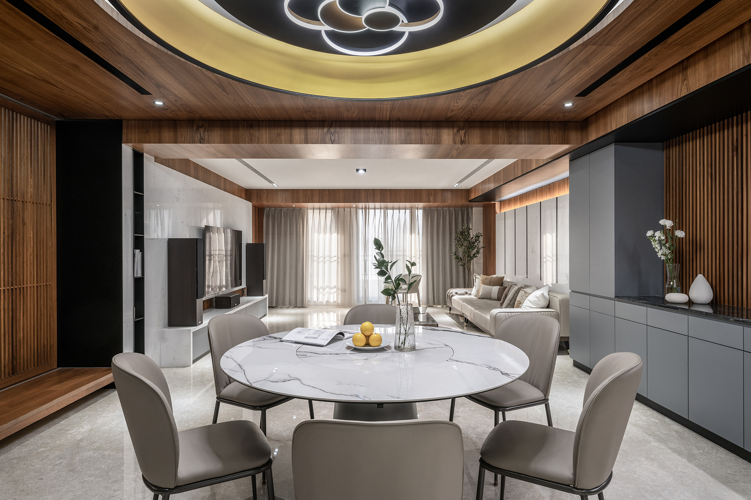
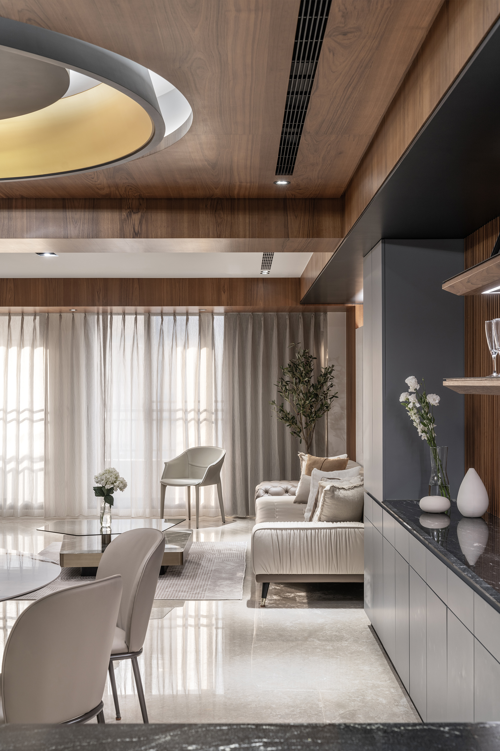
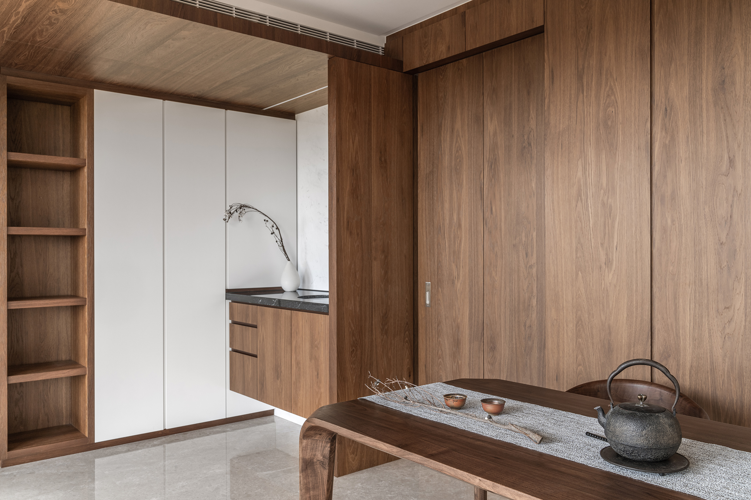
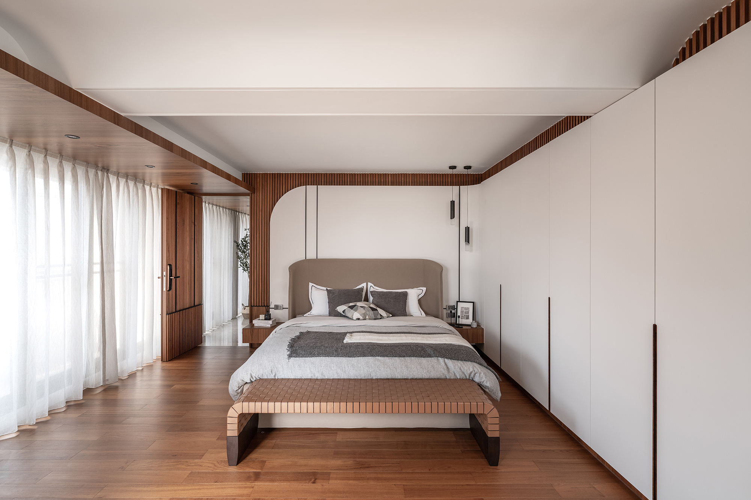
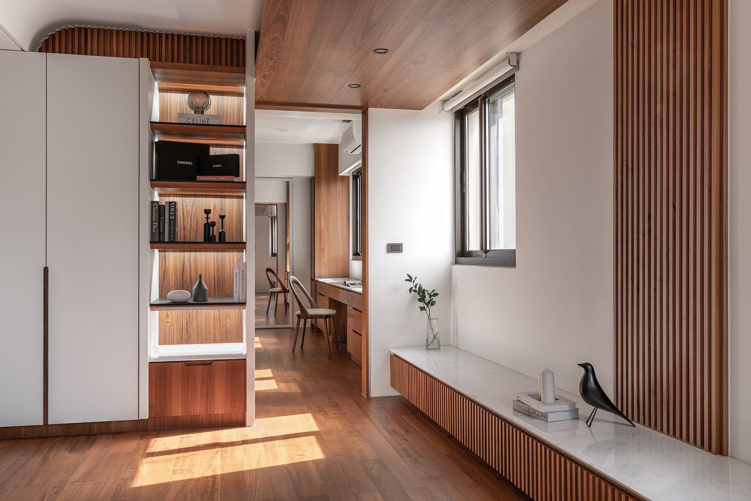
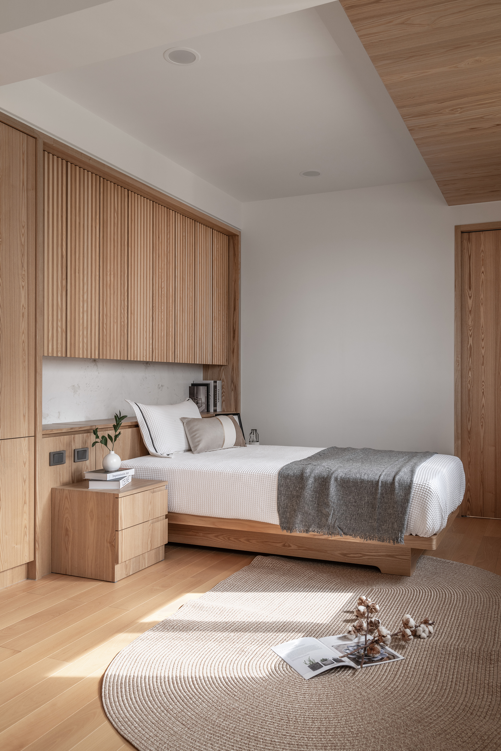
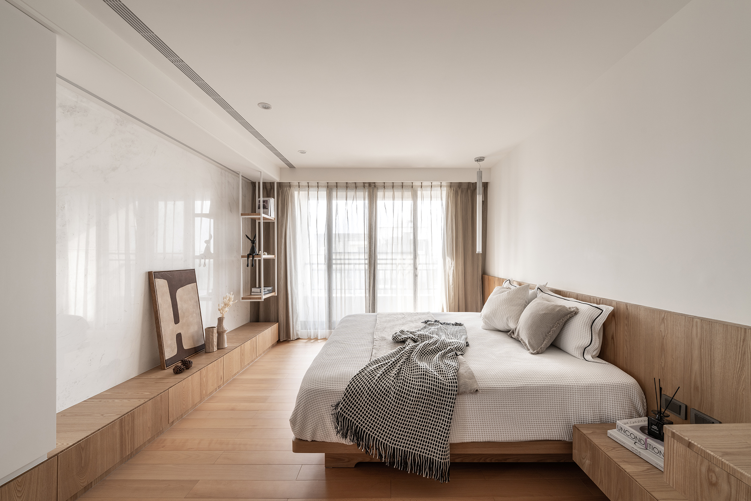
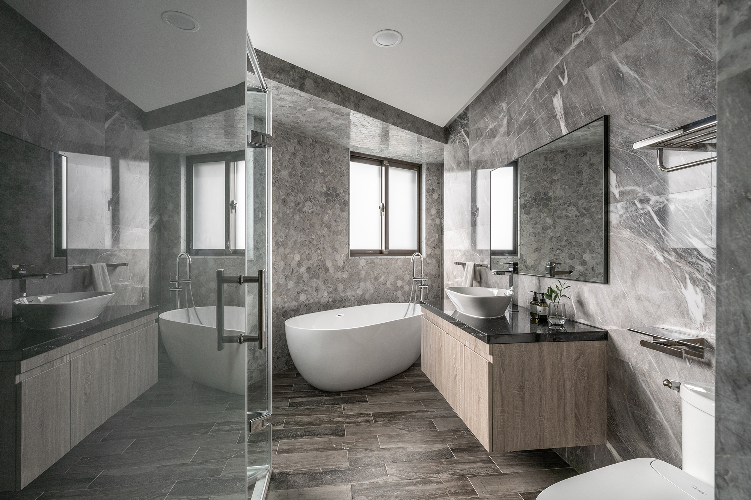
Image Credit :
Project Overview
This standalone residence was commissioned by a seasoned architect with a profound appreciation for aesthetics. The design embraces a contemporary Chinese style, fusing traditional cultural depth with contemporary minimalism to create a living environment that feels both timeless and relevant. Architectural lines are carefully layered across façades and ceilings, with hidden door panels and wooden latticework subtly integrating spatial planning with functional needs. This interplay of structure and detail strikes a delicate balance between rationality and poetry, cultivating a sense of serene elegance throughout the home.
Organisation
Team
Hu Pochih
Project Brief
In the communal areas, integrated cabinetry merges storage and flow, maintaining an organised and open layout. The living and dining spaces are subtly defined by grilles and concealed doors, allowing light and views to flow through while adding spatial rhythm and layered transparency. These design motifs extend across the ceiling and vertical surfaces, where lighting and material textures are orchestrated to create a tranquil yet dynamically expressive atmosphere. The colour palette is centred on warm wood tones, complemented by soft greys and whites, evoking a refined domestic setting that embodies both aesthetic taste and functional clarity.
Project Need
In the private quarters, the design returns to the essence of dwelling. The primary bedroom is equipped with acoustic insulation, ensuring peace and privacy for restful sleep. The parental suite reflects thoughtful caregiving considerations, with a pre-reserved bed space and a barrier-free bathroom, embodying a human-centered design approach.
Design Challenge
The children’s room adopts a bright, minimalist Nordic vocabulary, cultivating a fresh and comfortable living environment while offering the flexibility to adapt to future needs. With a careful balance between functionality and cultural expression, the design team demonstrates a profound understanding of how to express aesthetic taste and modern sensibility through everyday living.
Sustainability
Environmental sustainability was a key priority in this project. The team selected eco-certified paints and tiles, along with water-saving sanitary fixtures, effectively reducing pollution and resource waste while minimising the home’s ecological footprint. In addition, high-durability stone materials were carefully chosen to ensure longevity and reduce the need for future replacement. The design upholds a sustainable ethos throughout, resulting in a contemporary residence that is both enduring and environmentally responsible.
Interior Design - International Residential - Large
Open to all international projects this award celebrates innovative and creative building interiors, with consideration given to space creation and planning, furnishings, finishes, aesthetic presentation and functionality. Consideration also given to space allocation, traffic flow, building services, lighting, fixtures, flooring, colours, furnishings and surface finishes. <div><b>
</b></div>
More Details

