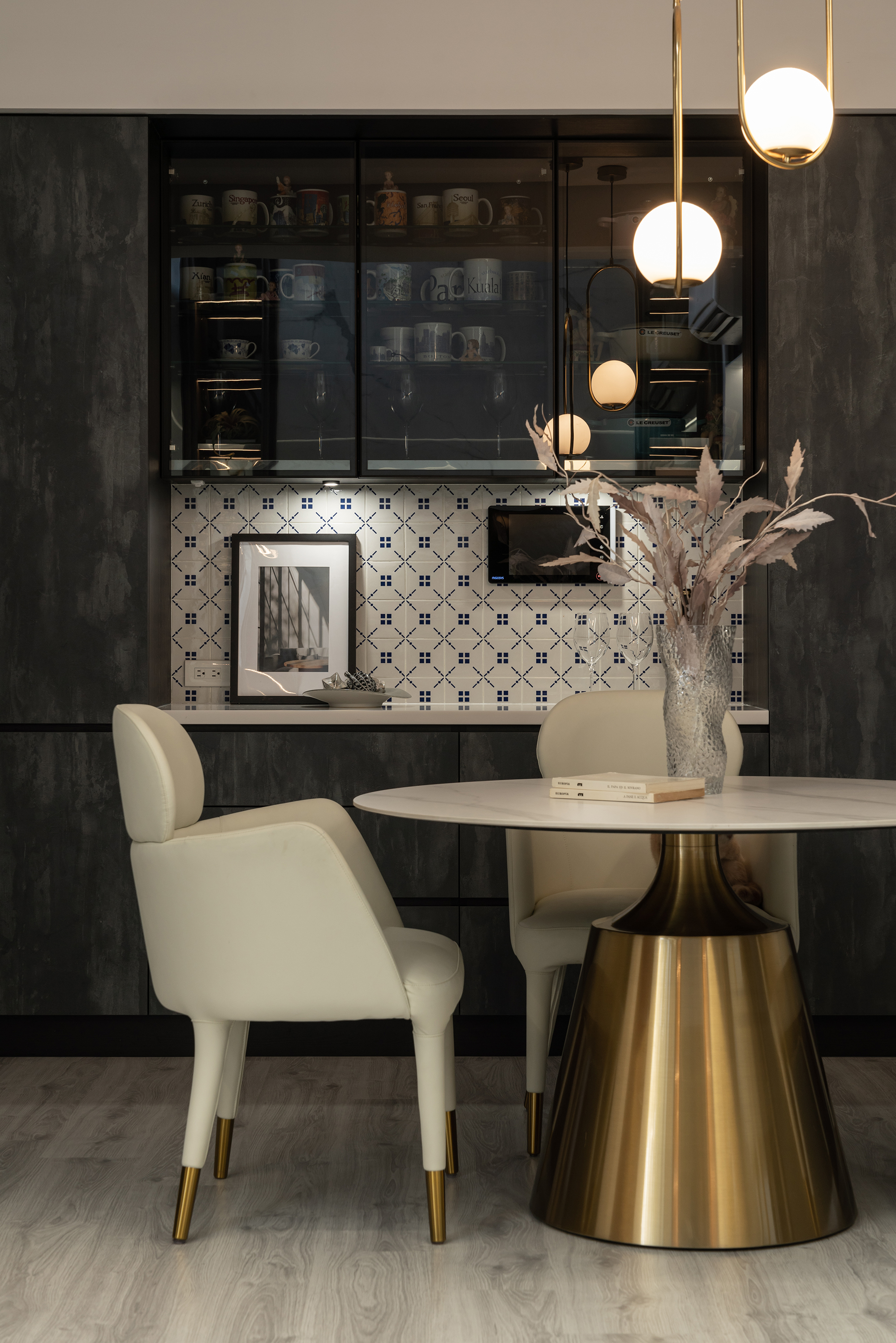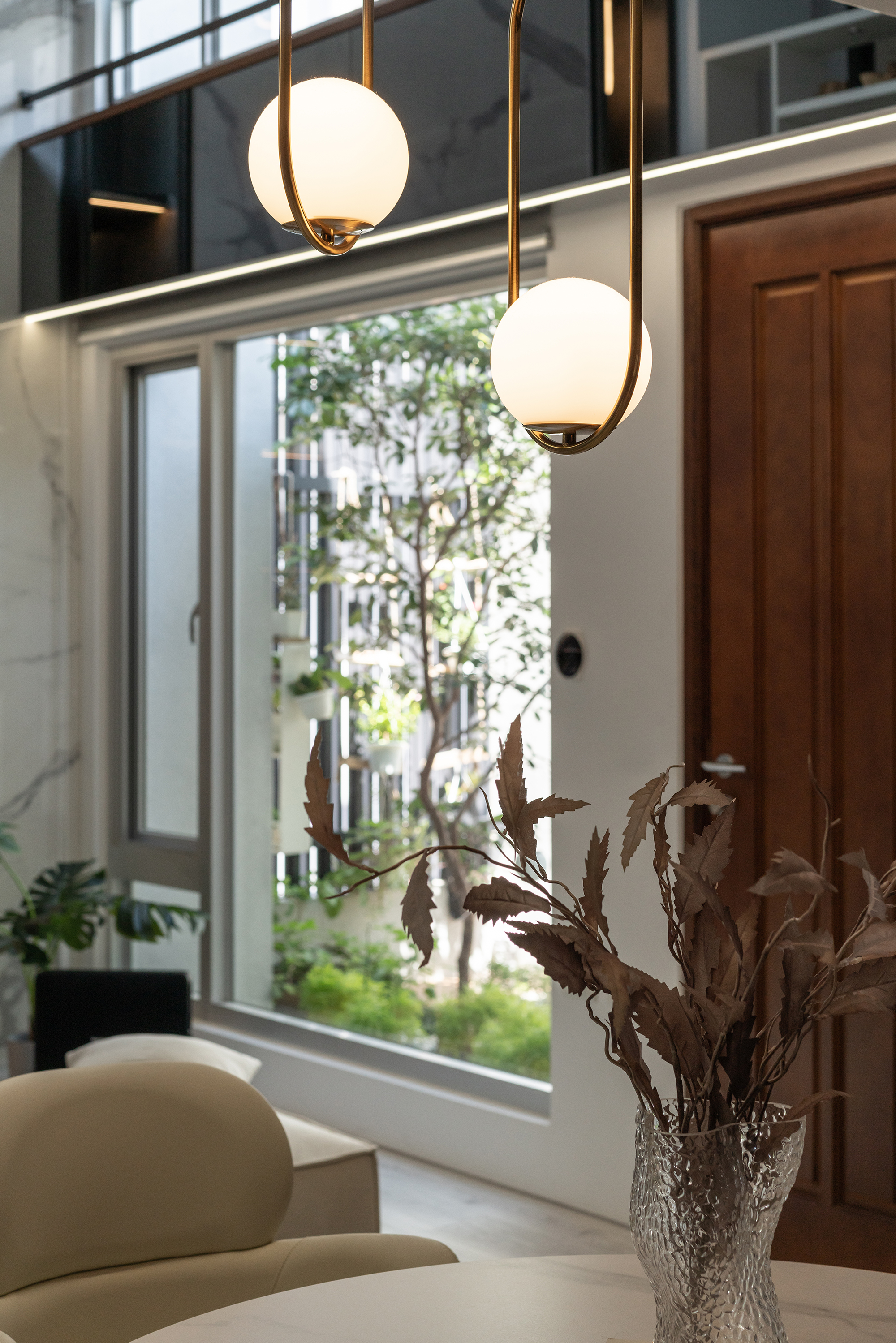









Project Overview
This project showcases a modern, light luxury townhouse that boasts a separate entrance and a beautifully landscaped front garden, cultivating a serene and inviting green oasis within a historic street. The design features an impressive high-ceilinged structure, complemented by large thin panels and reflective grey mirrors that actively guide the gaze upward, enhancing the sense of spaciousness. Furthermore, the thoughtful interplay of various materials, combined with an abundance of natural light, creates a captivating dynamic of light and shadow throughout the space.
Organisation
Team
HUANG HUI TING
Project Brief
The public areas of the residence boast a striking façade crafted from stone slabs, elegantly complemented by grey mirrored materials. This combination not only enhances the visual appeal but also creates a loft-style atmosphere that effectively transcends the limitations of the original height. Furthermore, the design incorporates rich dark wood tones and expansive windows, which seamlessly integrate the vibrant natural greenery outside with the abundant daylight streaming in. As a result, light and shadow gracefully interplay throughout the space, cultivating a bright and open environment that exudes a welcoming residential ambience.
Transitioning into the dining and kitchen area, one will find that a harmonious blend of stone walls and metal-finished furniture, which together emphasise a calm and sophisticated spatial layering. Meanwhile, the open-plan study on the second floor presents a striking contrast with its white shelves set against dark flooring, reinforcing the clean and refined spatial language established in the public areas.
Project Innovation/Need
The design team meticulously tailored every aspect of the layout to align with the homeowner's lifestyle, particularly in accommodating their cherished cat. Notably, a dedicated sunlit catwalk has been integrated into the design, alongside functional study areas that ensure both residents and their pets can enjoy a comfortable and harmonious living environment. In essence, this townhouse exemplifies a perfect blend of aesthetic appeal and practical living, making it an ideal home for both humans and animals alike.
Design Challenge
Notably, a sunlit catwalk has been thoughtfully designed to introduce an element of fun while serving practical purposes. Moreover, the private areas prioritize tranquility and order by employing blank walls and crisp lines. This deliberate design choice fosters a stable and rhythmic flow of life, ultimately creating a harmonious sanctuary that invites relaxation and peace for its residents.
Sustainability
The team has developed a living concept that seamlessly blends health and sustainability. Throughout the entire space, we have chosen F1-grade low-formaldehyde panels, eco-friendly adhesives, and non-toxic coatings. These selections are designed to effectively reduce the risk of indoor VOC (volatile organic compound) residues.
The team has also carefully selected thin panels, solid wood veneer panels combined with metal components, and imported wall coverings to ensure durability while minimising the need for replacements. Large windows are incorporated into the design to allow natural light to flow freely, reducing reliance on artificial lighting. This is further enhanced by energy-efficient lighting fixtures, which minimise energy consumption and create a warm, visually appealing, and health-conscious living environment.
Interior Design - International Residential - Compact
This award celebrates innovative and creative building interiors with consideration given to space creation and planning, furnishings, finishes and aesthetic presentation. Consideration also given to space allocation, traffic flow, building services, lighting, fixtures, flooring, colours, furnishings and surface finishes.
More Details

