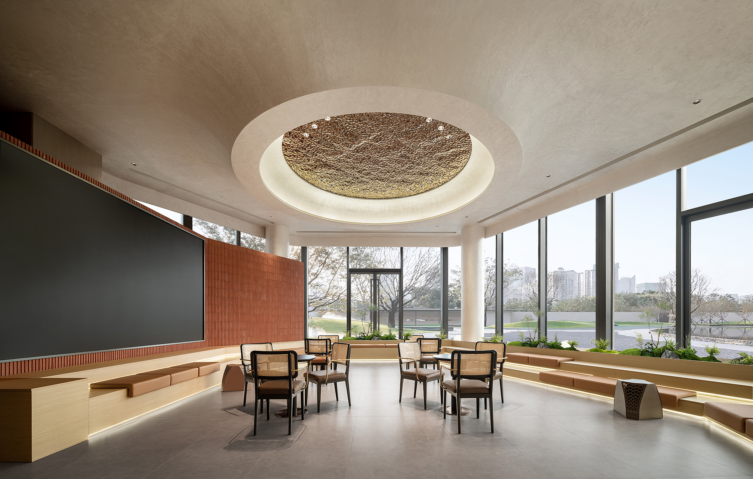
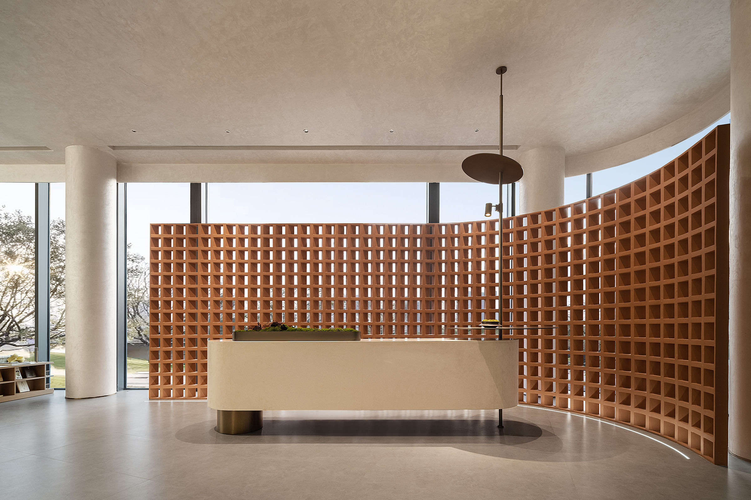
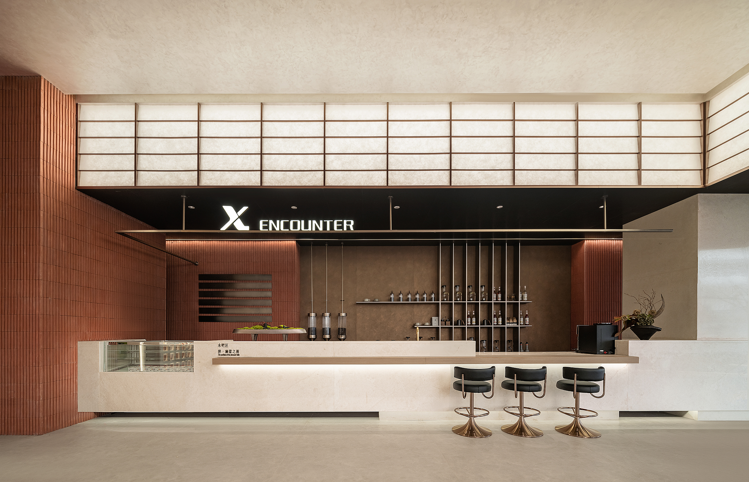
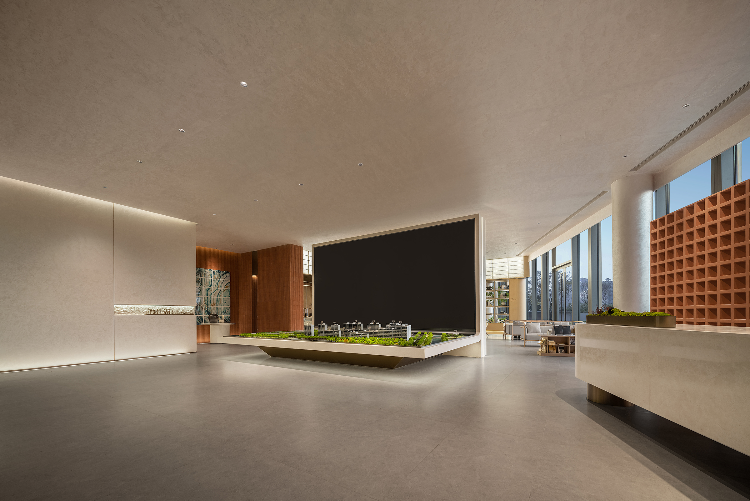
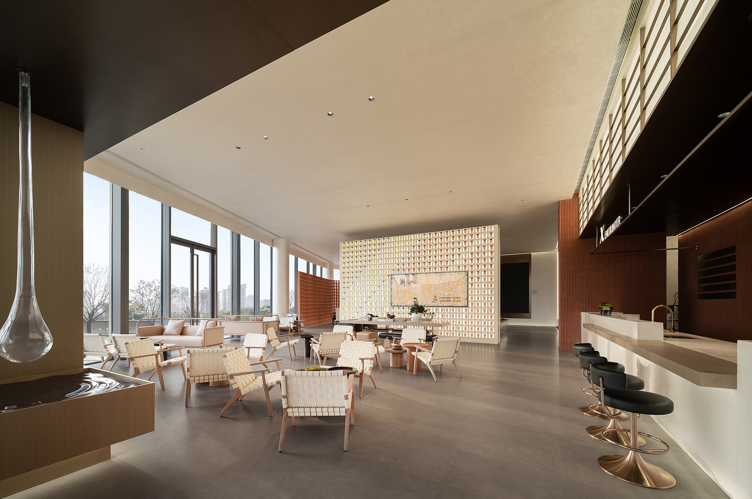
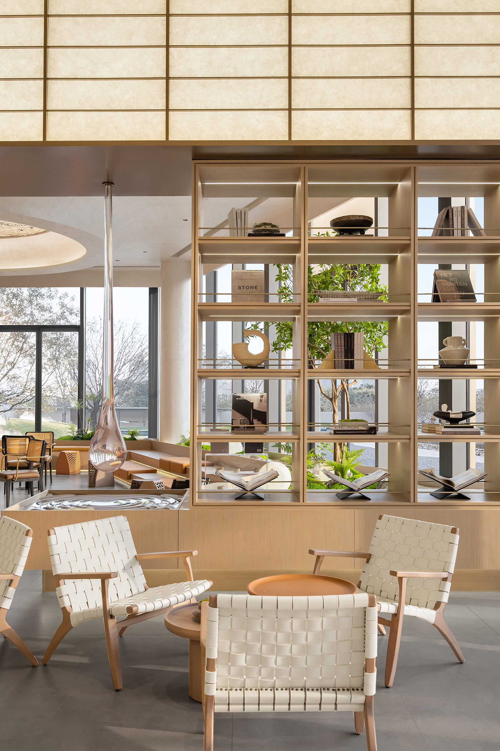
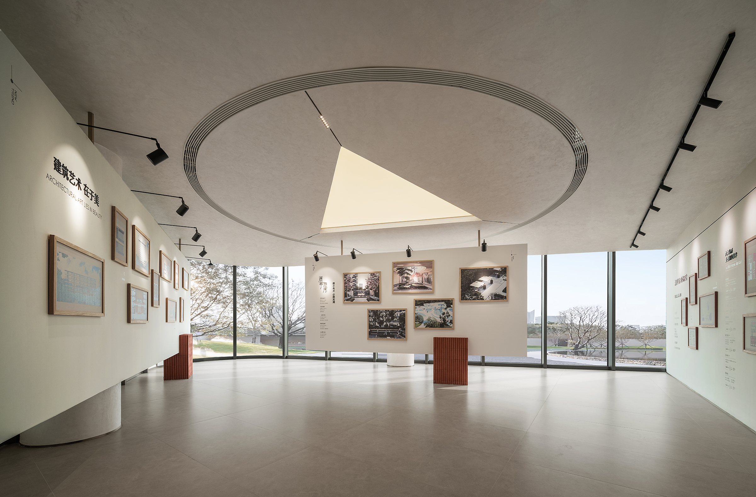
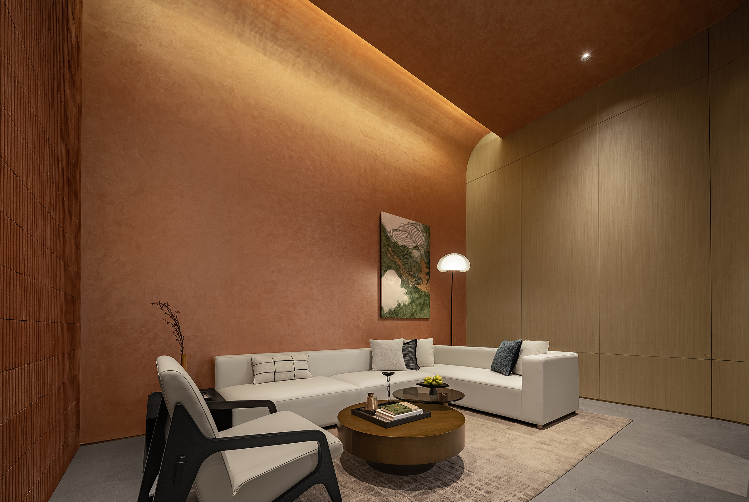
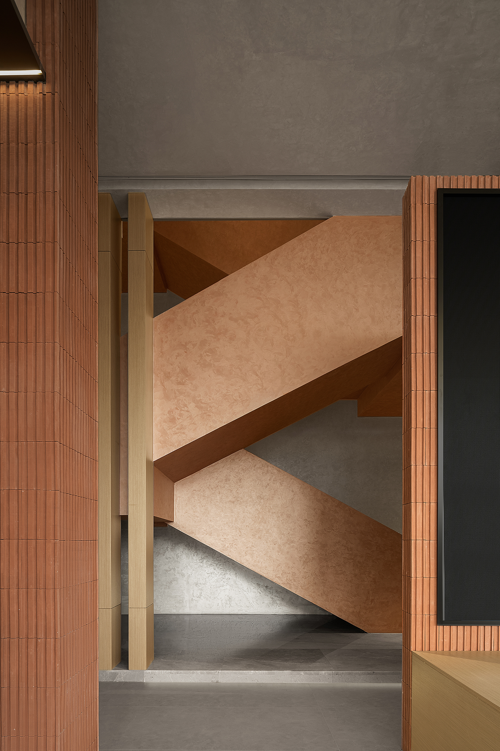
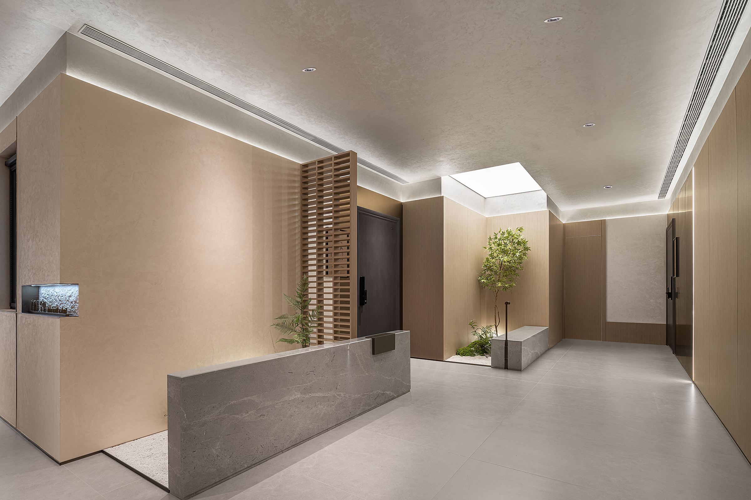
Image Credit : LLAP Photography
Project Overview
This project centres on the deep integration of architectural attributes and immersive atmospheres, aiming to break the stereotypical image of traditional sales centres. Positioned at the intersection of urban renewal and cultural heritage, it aspires to become a cultural landmark that serves both young consumers and local residents. Functioning as a shared urban living room, the space goes beyond sales purposes by incorporating leisure areas and a sense of freedom. Through community operations, it organically blends public, philanthropic, and commercial functions. To become a one-stop lifestyle service hub, it meets the everyday needs of people of all ages. The project links space with community activities to form a scenographic neighbourhood centre that reflects individual character while fostering a sense of belonging between commerce and local residents.
Project Commissioner
Tianjin Fukai Construction Group Co., Ltd
Project Creator
Team
JSD Design
Project Brief
The design of each area follows the principle of synergy between function and aesthetics. In the reception area, the geometric block patterns on the feature wall transcend pure functionality, becoming visual highlights through subtle layering. The contrast between white and orange as the main colour palette adds depth and richness. In the sand table area, consistent materiality blurs architectural boundaries, while geometric forms evoke a sense of lightness and suspension.
A creative coffee brand, “Meet,” is introduced in the bar area, with its “X”-shaped logo directly expressing its industry identity. The orderly ceiling lines resemble a harmonious melody, and the terracotta brick wall imparts a rustic, natural feel. An open kitchen behind the bar further enhances spatial transparency.
In the lounge area, woven-textured furniture and lighting elements inject a sense of modern chic. The stepped amphitheatre area features a central circular light fixture as a visual focal point, where intricate patterns and warm lighting create a bright and transparent atmosphere. The circular layout naturally encourages gathering and sharing, making it a friendly space for interaction. In the VIP room, orange-textured paint contrasts with white furnishings to enhance the sense of quality and sophistication.
Project Innovation/Need
The project’s innovation lies in breaking the boundaries of traditional functions. By layering micro-functions, it maximises the spatial value. The use of boundary-softening design language allows for greater spatial flow and inclusivity. Furthermore, by strengthening the brand identity of the community-oriented commercial space and shaping a scenographic neighbourhood hub, it forges a strong emotional and functional connection between commercial operations and local residents.
Design Challenge
One of the primary challenges was to break the conventional image of a rigid sales office while still accommodating essential functional requirements. The project had to shift from a purely commercial display space to a multifunctional neighbourhood centre that supports public interaction, community services, and long-term usability. This transformation required a precise balance between aesthetic form, public accessibility, and operational practicality. Creating flexible spaces that could host both everyday neighbourhood services and occasional social or promotional events demanded thoughtful layout planning. Material integration posed another challenge—such as how to combine warm, rustic terracotta bricks with modern geometric patterns in a way that felt cohesive rather than conflicting. The geometric reception backdrop, open bar area, and sand table zone all required intricate detailing to maintain a sense of fluidity across diverse spatial zones. Additionally, as the curtain walls and major architectural features were already fixed, the interior design needed to respond to structural limitations without compromising spatial expression or design identity. Coordination between interior form and architectural envelope required agile adjustments throughout the design and construction process.
Sustainability
Sustainability is not only reflected in material choice but in the entire concept of building a socially inclusive, service-driven urban hub. The project replaces traditional short-term sales office functionality with a long-term public space vision, fostering continuity in usage and minimising wasteful transitions post-sales cycle. Environmentally responsible materials were prioritised, including low-VOC paint, recyclable terracotta tiles, and high-efficiency lighting. The modular furniture layout and adaptable space formats allow easy reconfiguration as neighbourhood needs evolve, extending the building's functional lifecycle. Passive design strategies—such as open sightlines, natural light penetration, and breathable circulation between the bar area and lounge—reduce the need for excessive energy use. The introduction of a creative coffee brand not only enlivens the space but also supports local micro-business growth, enhancing the site’s economic sustainability. By supporting intergenerational community life, encouraging shared amenities, and integrating spaces that serve wellness, leisure, and local engagement, the project becomes a sustainable model of neighbourhood renewal—one that is low-impact in construction, adaptable in function, and high in long-term social return.
Tags
Interior Design - International Sales Center
This award celebrates innovative and creative building interiors, with consideration given to space creation and planning, furnishings, finishes, aesthetic presentation and functionality. Consideration also given to space allocation, traffic flow, building services, lighting, fixtures, flooring, colours, furnishings and surface finishes.
More Details

