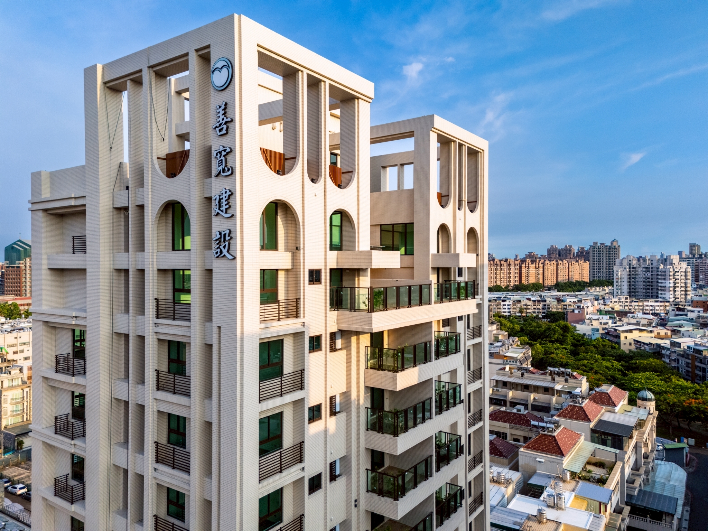
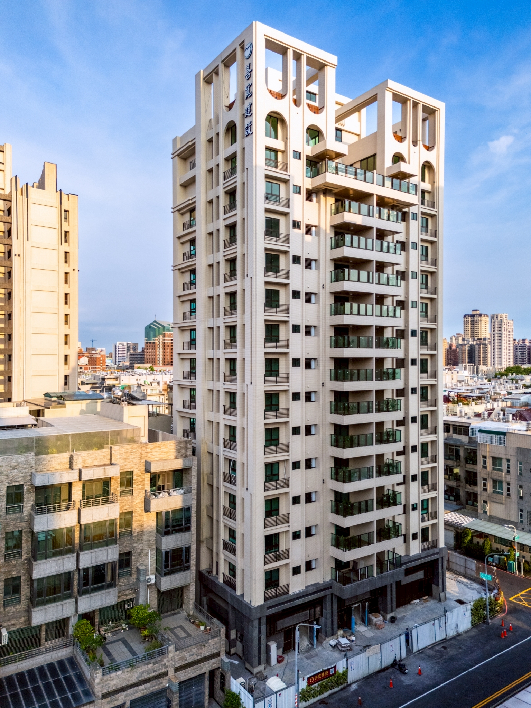
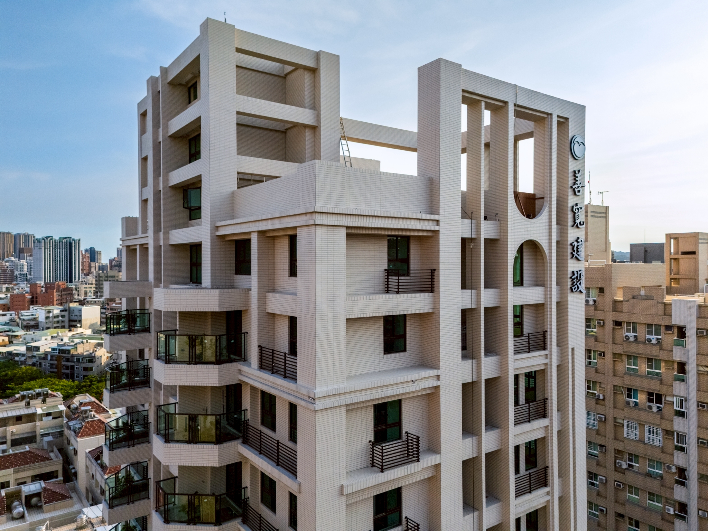
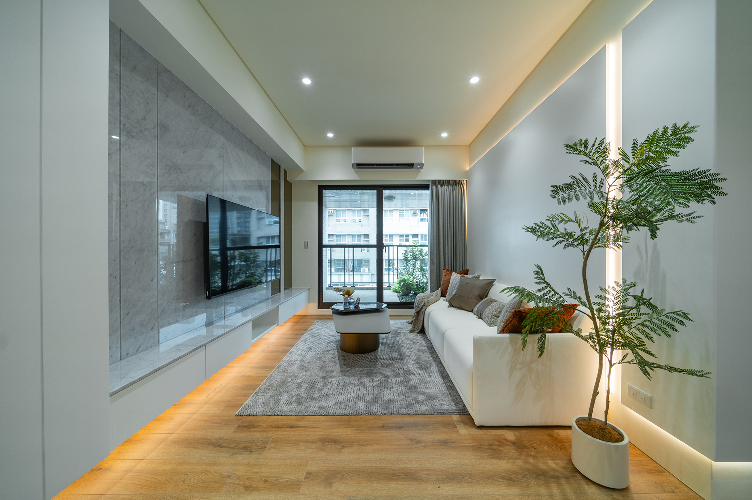
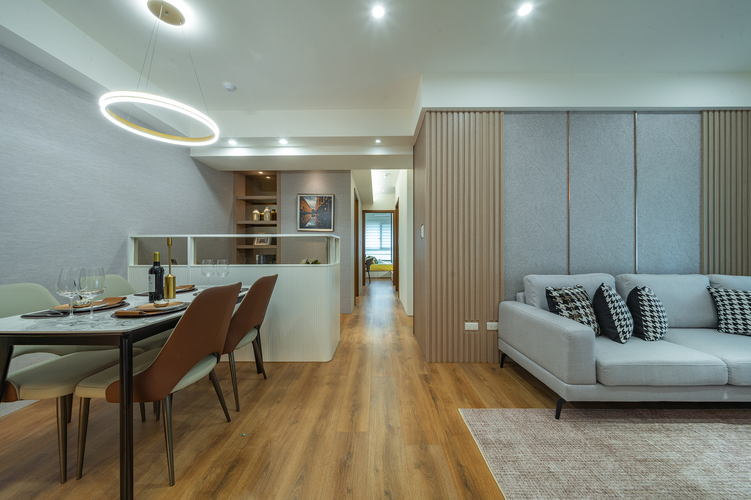
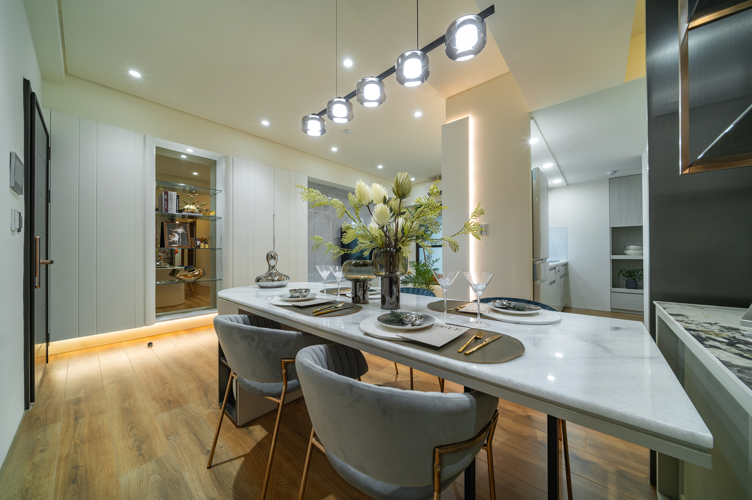
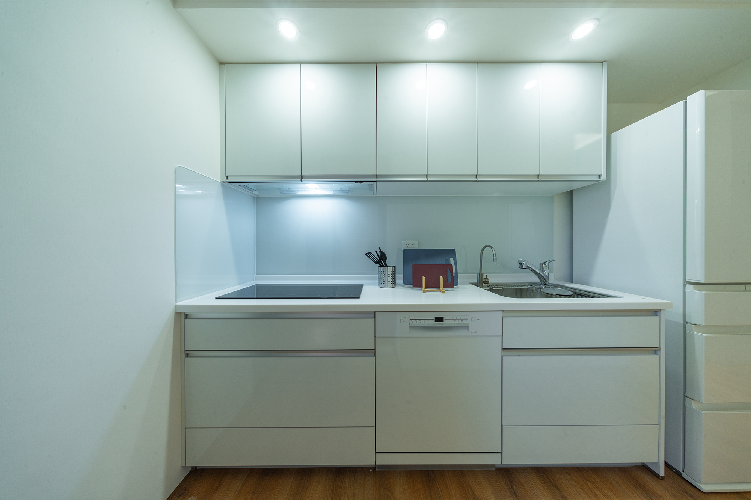
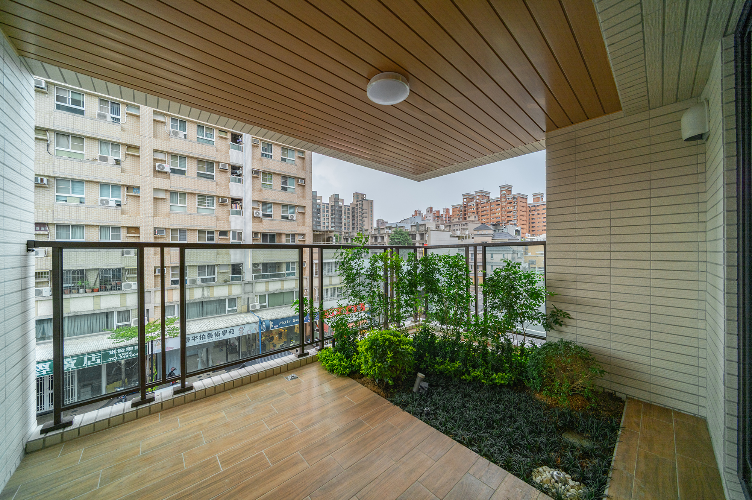
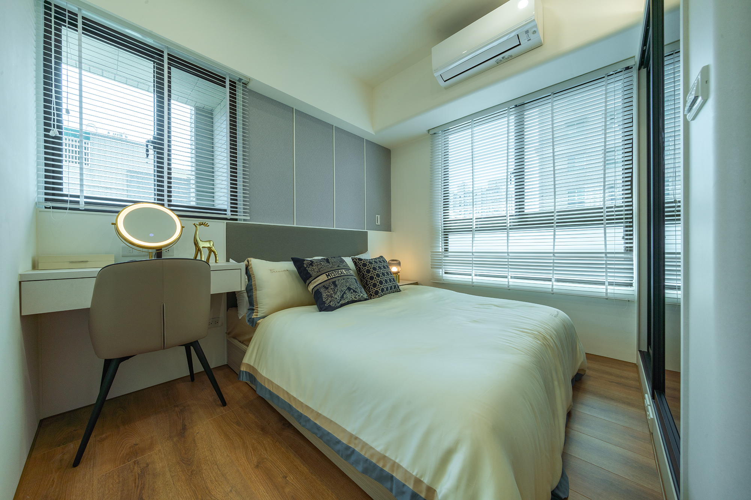
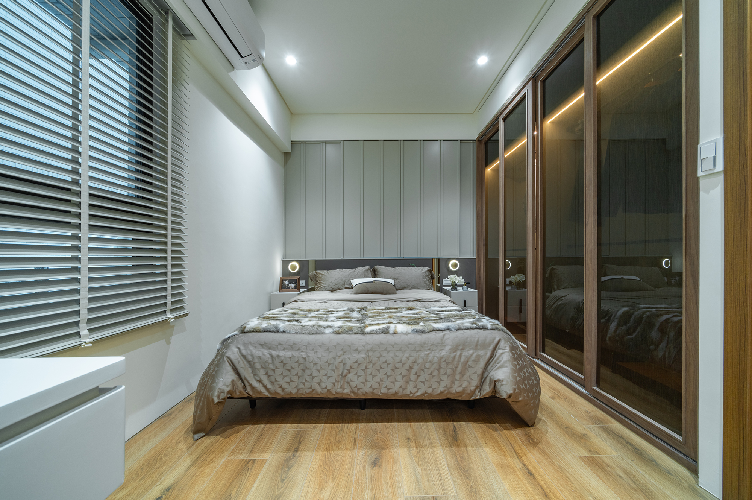
Project Overview
This project presents an innovative proposal for a residential building situated at the bustling intersection of Wenyu Road and Wencai Street in the vibrant Zuoying District of Kaohsiung City in Taiwan. The site is ideally positioned amidst lush urban green corridors, well-established school districts, and a dynamic commercial hub, all of which contribute to its excellent accessibility and rich living amenities. To create a harmonious integration with the surrounding environment, the design employs a sophisticated modular approach that establishes a stable spatial order.
Organisation
Shan Kuan Construction CO., LTD.
Team
Yuandong United Architects / HSU YU-CHE
Project Brief
The building's exterior boasts an elegant off-white base colour, which serves as a canvas for the striking architectural features above. The top floor is particularly eye-catching; it skillfully combines frames, horizontal beams adorned with grooves, and graceful curved elements, culminating in a transformed landscape balcony that is both distinctive and inviting. Moreover, this thoughtful design not only introduces a compelling visual focal point but also showcases a modern urban facade that brilliantly balances sleekness with warmth. As a result, the proposal aims to enhance the overall aesthetic and functionality of the area, fostering a sense of community while elevating the living experience.
Project Innovation/Need
This project is thoughtfully designed with a strong emphasis on traffic flow efficiency and community connectivity. To begin with, the first floor seamlessly integrates commercial and management spaces, featuring barrier-free access and lush green areas. This creates an inviting and interconnected public realm that encourages smooth pedestrian movement and fosters interaction among residents and visitors. Moving to the mid-to-high floors, one will notice that the design offers a diverse range of three- and four-bedroom units, expertly tailored to accommodate various family needs. Each floor is enhanced by scenic balconies that provide breathtaking views of the picturesque Love River waterfront and vibrant urban green spaces.
Design Challenge
Every unit is strategically designed to maximise natural light and ventilation, ensuring residents can enjoy unobstructed views of the surrounding landscape. In terms of mechanical and electrical systems, the project showcases attention to detail and aesthetic considerations. Air conditioning units are cleverly concealed behind stylish grilles, while water tanks are seamlessly integrated into the roof structure, combining functionality with visual appeal. This thoughtful design not only enhances the overall experience for residents but also promotes ease of maintenance, ensuring a well-functioning and beautiful living environment.
Sustainability
Sustainable strategies are intricately designed to encompass everything from landscape paving to all levels of the building, creating a cohesive ecosystem. By systematically integrating permeable materials alongside light-colored paving, the design team facilitates effective rainwater infiltration. Consequently, this approach not only optimizes the site's water retention capacity but also significantly reduces thermal loads, promoting a more comfortable environment. Moreover, the site boundaries are thoughtfully connected to the surrounding green belts, which provide not just privacy and shade but also enhance the overall spatial experience. This seamless integration with nature invites residents to enjoy a tranquil atmosphere while still feeling part of the vibrant ecosystem.
In addition, the installation of solar photovoltaic panels on the rooftop mezzanine underscores a commitment to green energy circulation and maximizes resource efficiency. This innovative feature not only harnesses renewable energy but also symbolises a forward-thinking approach to residential living. Overall, the comprehensive integration of the site and building actively responds to the challenges posed by climate change, paving the way for a visionary residential environment that harmonizes beautifully with the natural world. Through these sustainable practices, we create a living space that is not only environmentally friendly but also deeply enriching for its inhabitants.
Architecture - Residential - International
This award celebrates the design process and product of planning, designing and constructing form, space and ambience that reflect functional, technical, social, and aesthetic considerations. Consideration given for material selection, technology, light and shadow.
More Details

