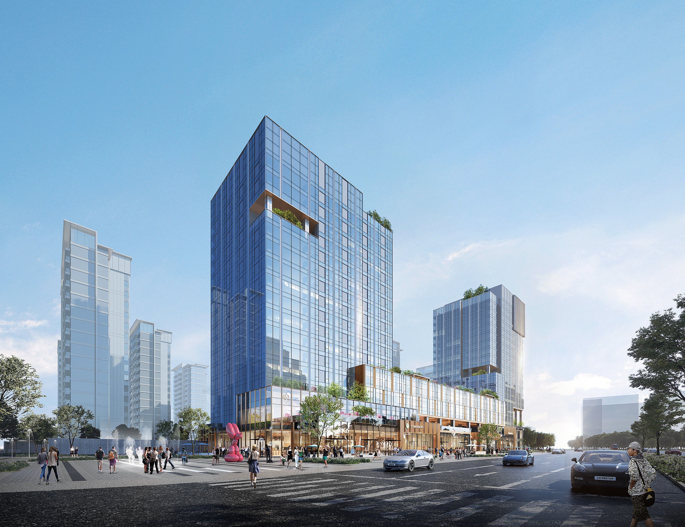
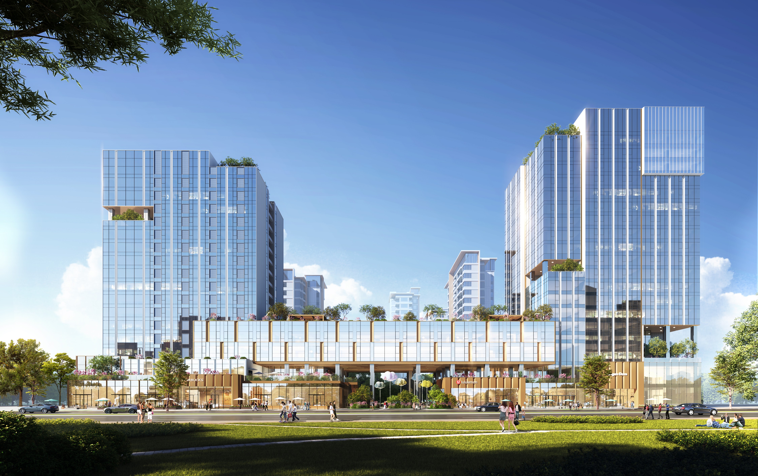
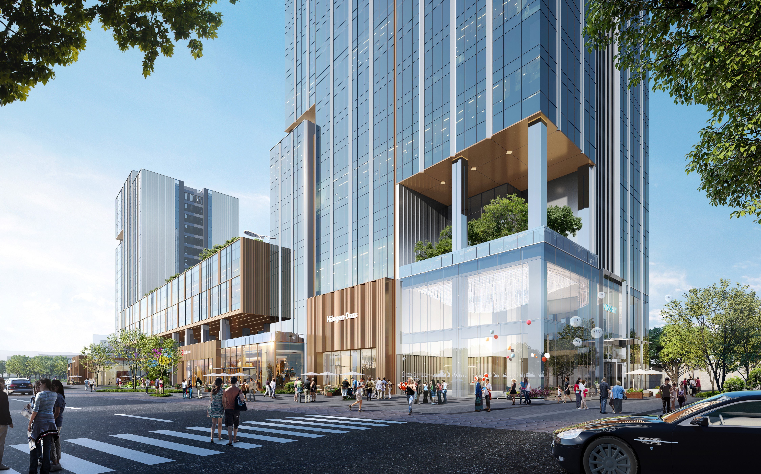
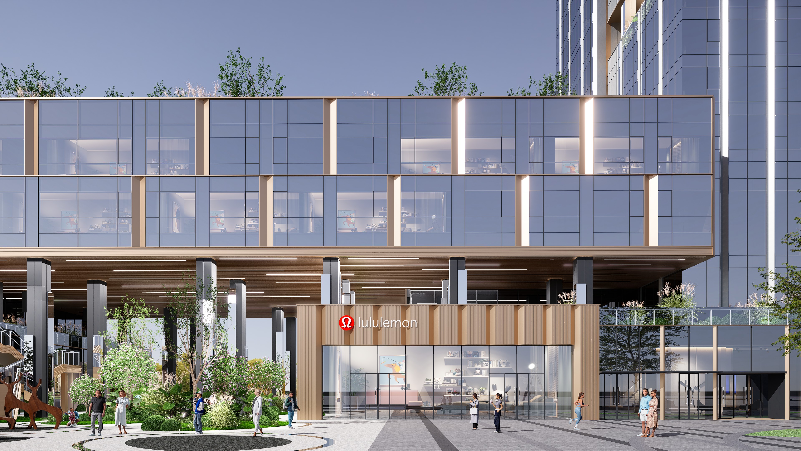
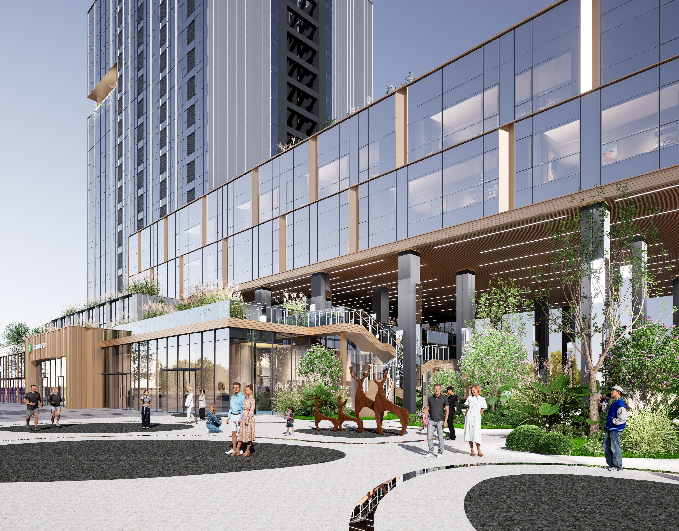
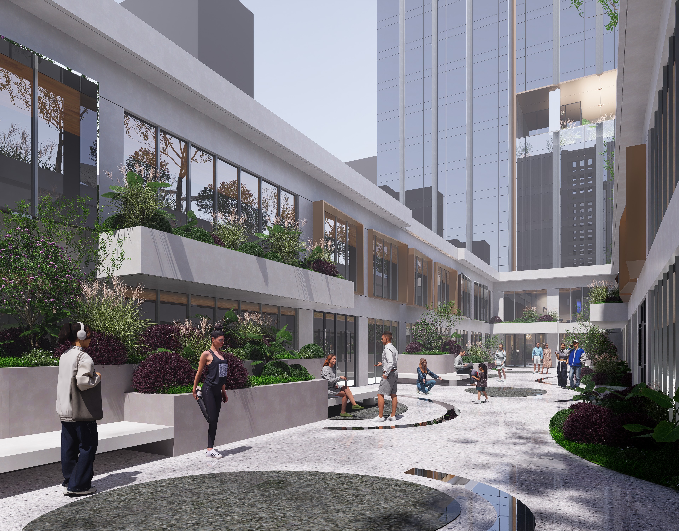
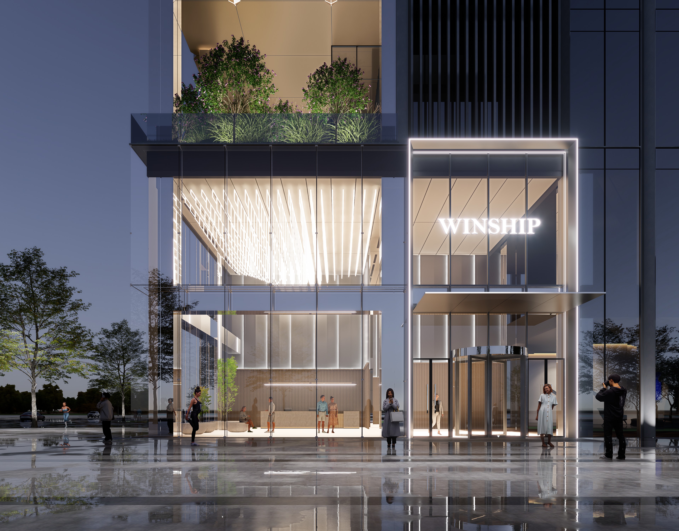
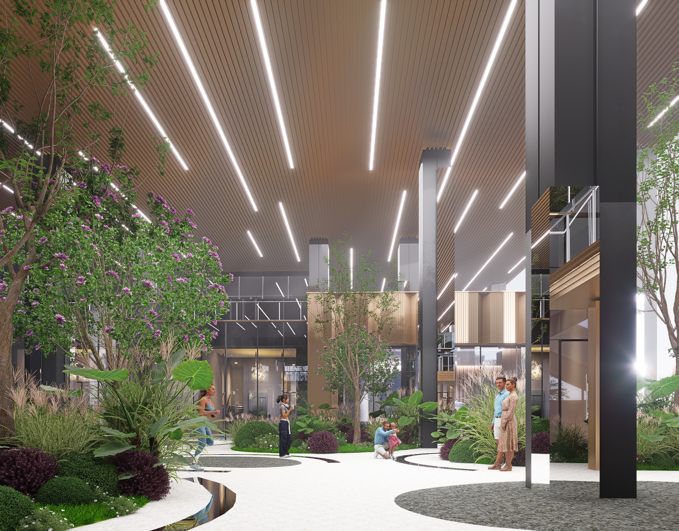
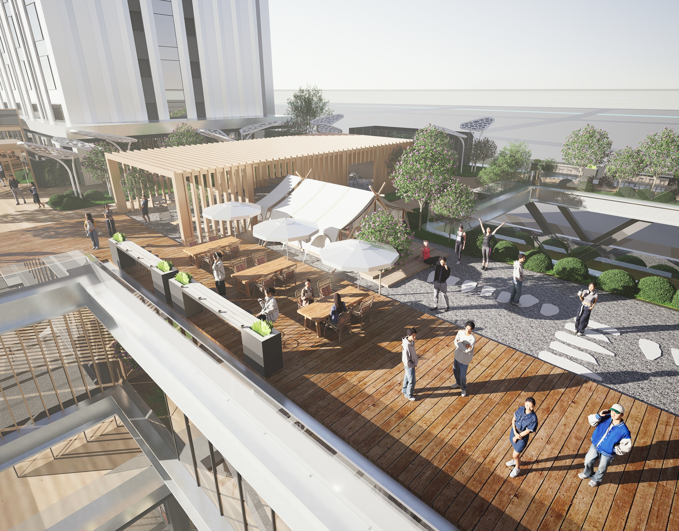
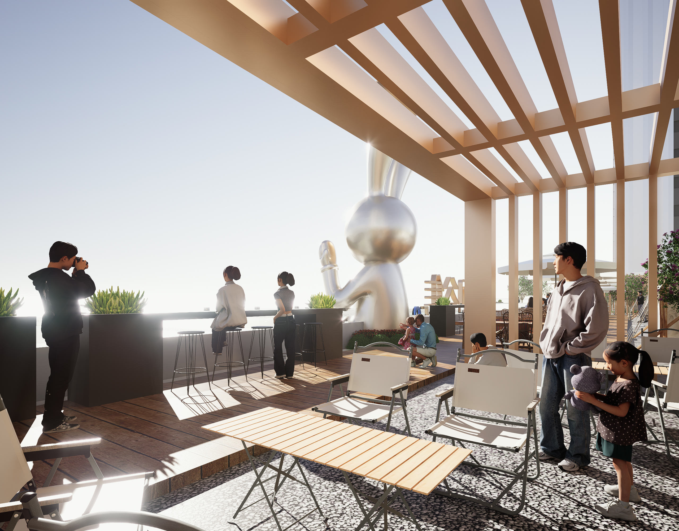
Image Credit : HZS
Project Overview
The project is located at the southwest intersection of Qingyan Road and Jinghui West Road in Xinwu District, with a planned land area of 43,949.90 square meters and a total construction area of approximately 163,000 square meters. The scale is substantial, and the functions are diverse and comprehensive.
It encompasses 10 residential towers, 2 hotel towers, 1 commercial podium, and various community supporting facilities. The design is founded on the principles of sustainable development and is committed to creating an “all-dimensional living settlement” that breaks away from the traditional separation of commercial and residential functions, reconstructing a symbiotic paradigm of commerce and living. By deeply integrating cultural, ecological, and spatial innovation elements, the project is envisioned as a three-dimensional urban ecological complex that combines living, commerce, leisure, and culture.
It not only meets the diverse needs of residents’ daily lives but also injects new vitality and charm into the city, forming a landmark architectural cluster in the region, setting new trends in urban living, and driving the high-quality development and renewal of urban space.
Organisation
Team
Xue Song, Lin Xiang, Li Hua, Yuan Yongquan, Huang Haichen, Shao Ming, Xia Xinxin
Project Brief
Situated in the core area of Xinwu District, the project features a large scale and comprehensive functional layout. The design adheres to the concept of sustainable development, with innovative practices across three core dimensions: culture, ecology, and space.
In cultural integration, the project closely aligns with the district’s cultural centre, creating an open commercial block themed around culture and art. With diverse formats, distinctive spaces, and vibrant activities, it activates the block and achieves rational zoning and efficient integration of commercial and residential functions. In vertical greening strategies, terraced podium setbacks are combined with tower sky gardens to build an ecological vertical system, enhancing greenery coverage and optimising the microclimate.
In spatial innovation, the hotel lobby redefines the vertical experience with a distinctive parametric metal mesh façade and a cantilevered sky garden, blurring the boundaries between interior and exterior. Collectively, these strategies achieve a mutually beneficial coexistence of commercial and residential functions, establishing a demonstrative three-dimensional urban ecological complex that brings transformative vitality to city life.
Project Innovation/Need
This project presents a range of design innovations. In cultural integration, it deeply explores regional cultural heritage, using the cultural-art-themed open commercial block as a carrier. Modular commercial units accommodate diverse formats, while rooftop greenery, sunken courtyards, and other distinctive spaces create public venues with a strong artistic atmosphere. Ground-level spaces feature corner plazas and central squares that host cultural markets and other events, achieving a deep integration of “music + lifestyle.”
The design establishes a “cross-shaped” spatial sequence that fosters organic interaction between community and city. In vertical greening, the podium adopts terraced setbacks to form a three-dimensional oasis that dissolves boundaries between architecture and nature; the towers include open sky terraces that serve both as private gardens and urban aerial oases, complemented by transparent glass façades to shape a striking urban landmark. In spatial innovation, the hotel lobby employs a double-height, transparent parametric metal mesh façade, where light penetrates to form rhythmic shadows. The cantilevered, layered sky gardens intertwine with the mesh façade to create a “vertical forest,” overturning conventional spatial hierarchies and offering users a high-quality environment close to nature, greatly enhancing spatial quality and experiential value.
Design Challenge
This project faces a range of formidable design challenges. From a cultural integration perspective, it requires a precise understanding of regional cultural characteristics and their skilful incorporation into the commercial block design. The goal is to highlight distinctive cultural charm while meeting the functional requirements of diverse commercial formats. At the same time, through characteristic spaces and events, the design must enliven the street block, clearly delineate commercial and residential zones, and efficiently integrate circulation flows.
This imposes high demands on the designer’s cultural insight and spatial planning capabilities. In terms of vertical greening, it is essential to ensure that the greenery on podium setbacks and tower terraces aligns with the building’s structure and functions, while also taking into account plant growth conditions and long-term maintenance costs, thereby maximising ecological benefits within limited space. On the spatial innovation front, the hotel lobby’s unique parametric metal mesh façade and the cantilevered sky garden design must strike a balance between structural safety, construction feasibility, and user comfort and experience. While pursuing innovation, the design must also ensure practical implementation, avoiding superficiality and achieving a precise balance between creativity and functionality.
Sustainability
This project embodies sustainability principles across multiple dimensions. Culturally, it establishes a commercial block with a cultural and artistic theme, encouraging frequent community cultural activities, strengthening residents’ cultural identity and community cohesion, and fostering a sustainable cultural-ecological environment that enables the transmission and development of culture.
Ecologically, the three-dimensional greening and terraced setback system significantly increases green coverage, effectively regulates the local microclimate, and reduces building energy consumption. The transparent glass curtain wall minimises non-functional decorative elements, further reducing carbon emissions and realising harmony between architecture and nature.
Spatial innovation enhances spatial quality, creating a healthy and comfortable environment for users, promoting physical and mental well-being, and reducing resource waste caused by unsuitable spaces. The overall design achieves symbiotic integration of commercial and residential functions, shaping a sustainable, three-dimensional urban ecological complex that provides a replicable model for sustainable urban development, advancing cities toward a greener, more livable, and culturally vibrant future.
Architecture - Proposed - International
This award celebrates the design process and product of planning, designing and constructing form, space and ambience that reflect functional, technical, social, and aesthetic considerations. Consideration given for material selection, technology, light and shadow. The project can be a concept, tender or personal project, i.e. proposed space.
More Details

