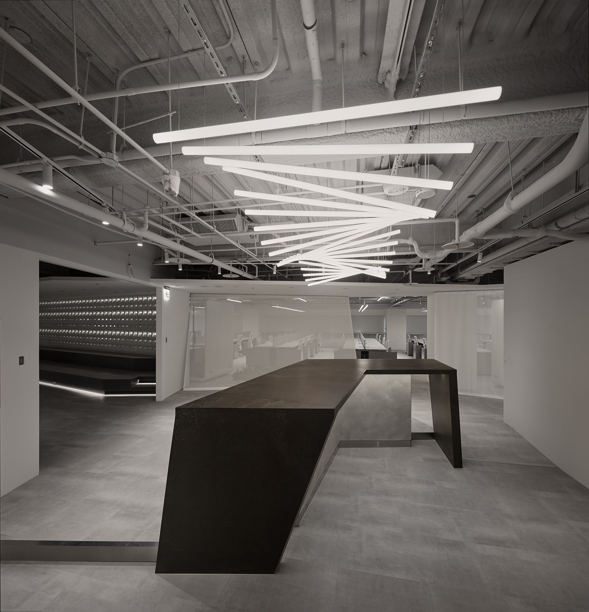
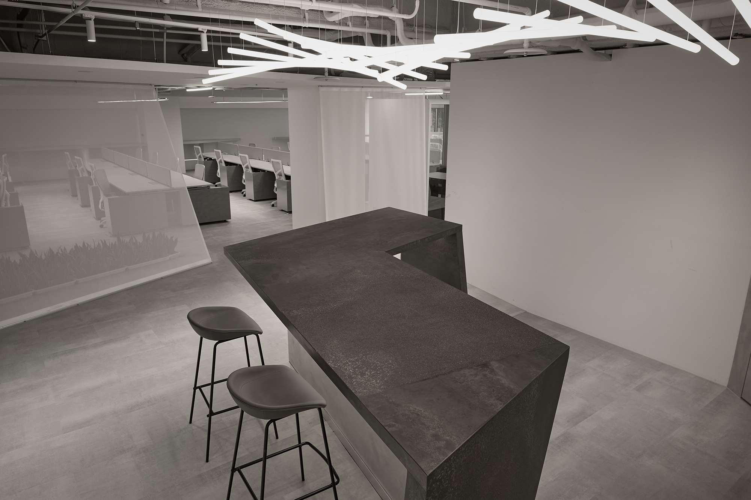
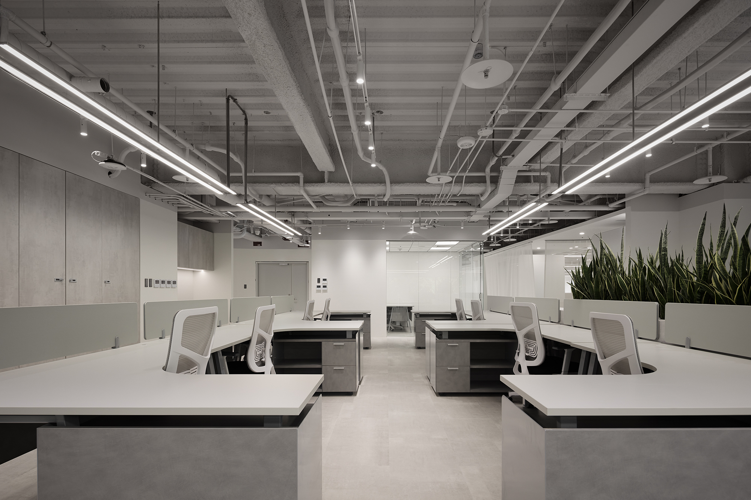
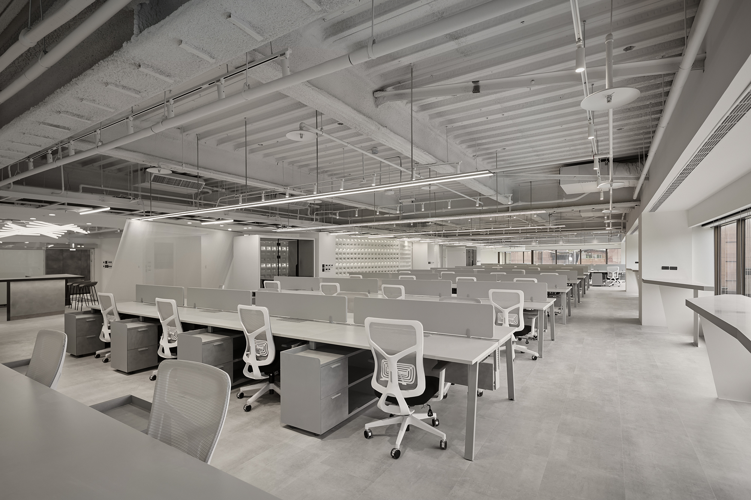
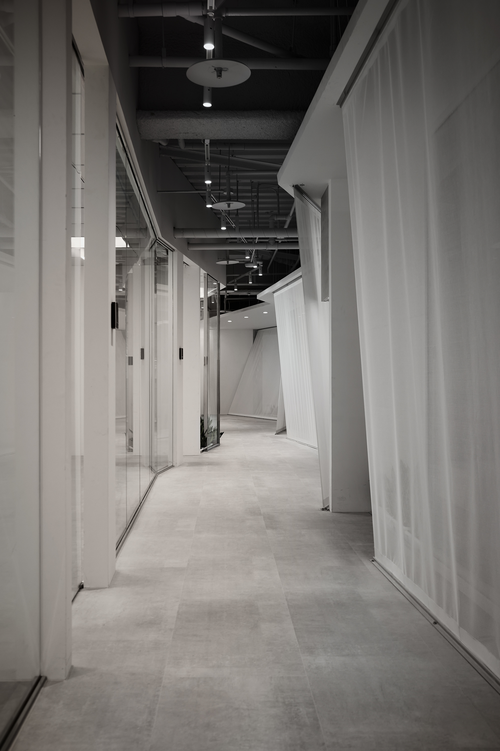
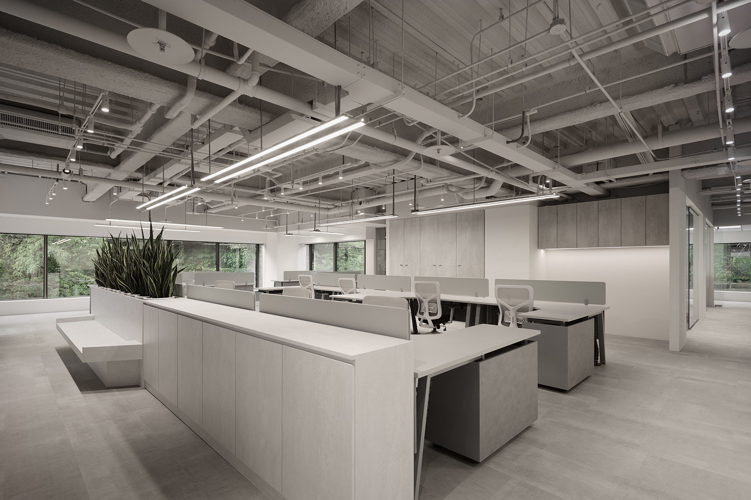
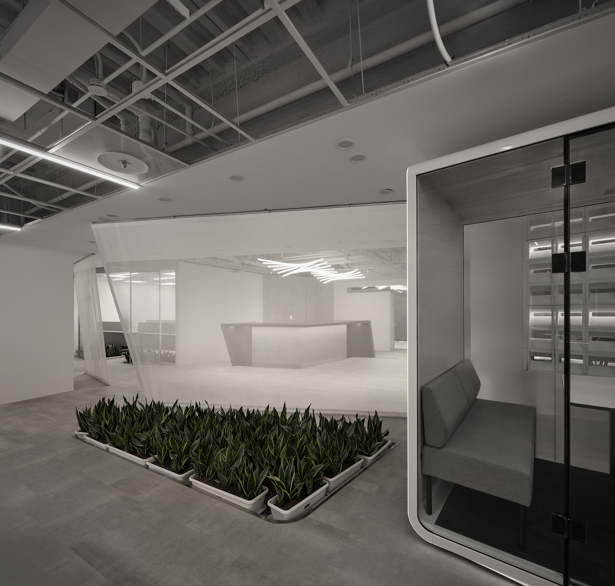
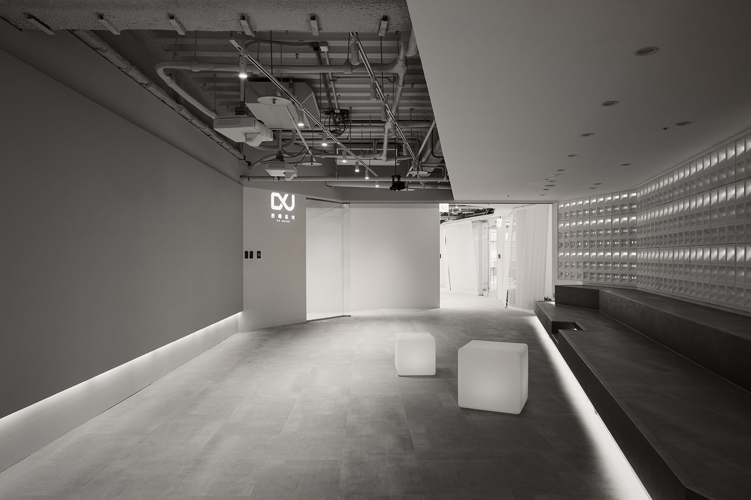
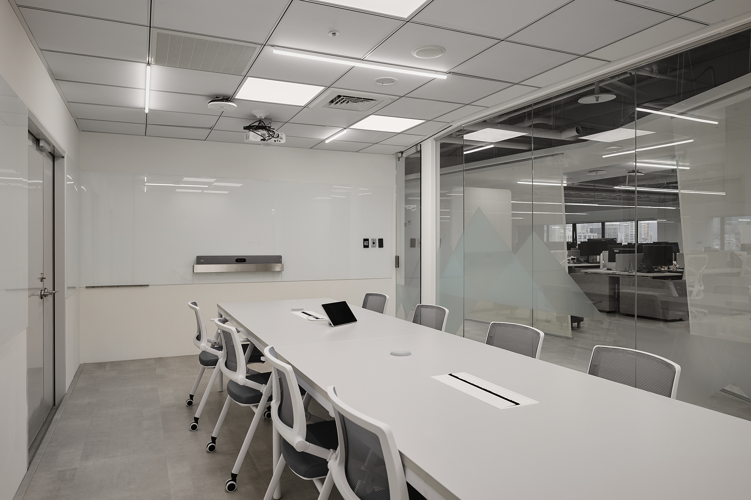
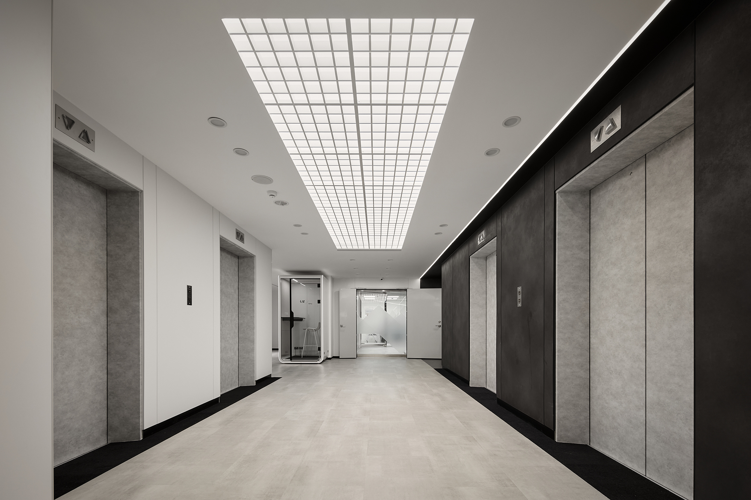
Project Overview
This forward-thinking office design project is crafted as a direct response to the evolving corporate landscape of the post-pandemic era. Rooted in the dual pillars of sustainability and professionalism, the design aspires to balance striking aesthetics with exceptional functionality. From the outset, the floor plan has been thoroughly re-envisioned to seamlessly merge workspaces, collaborative zones, and welcoming areas for relaxation. Through this purposeful integration, the office environment not only elevates operational efficiency and employee comfort but also strengthens the company’s brand identity, positioning it for continued success in a rapidly changing business world.
Organisation
Team
Chien-Hsin Wang
Project Brief
Upon entering the public elevator lobby, visitors will be greeted by a dramatic aluminium grille ceiling that immediately conveys stability and quality. This carefully engineered ceiling is also fully removable, ensuring convenient access for maintenance without compromising on design integrity.
The lobby’s sophisticated interplay of light and dark tones establishes a polished, brand-forward ambience, offering a memorable first impression that encourages further exploration. Anchoring the space, the reception counter is elegantly crafted from bronze-hued steel thin tiles. The generous scale of these tiles minimises visible seams, resulting in crisp lines and a heightened sense of refinement throughout the area.
Project Innovation/Need
Moving into the office area, visitors will discover a thoughtfully conceived modular layout that supports a wide array of configurations to meet evolving workplace needs. Meeting rooms, enclosed by floor-to-ceiling glass partitions, offer sweeping, unobstructed views that seamlessly connect the interior with the exterior, reinforcing a culture of openness and trust.
Beyond these, collaborative zones, rest areas, and corridors are artfully defined through a dynamic interplay of glass, metal, semi-transparent mesh fabric, and wooden walls accentuated with sculpted lighting. This inventive use of materials and light artfully balances the need for privacy with the benefits of transparent communication, cultivating an environment that inspires teamwork, creativity, and meaningful interaction. Collectively, these design elements converge to form a workspace that is both highly functional and exceptionally welcoming.
Design Challenge
The strategic use of high-transparency materials in place of conventional partitions cultivates an environment of openness and uninterrupted flow, fostering greater communication and connectivity throughout the office. This is further accentuated by a refined black-and-white colour scheme, which imparts a timeless sophistication to the space.
Discreetly integrated lighting fixtures within the ceiling enhance both functionality and minimalist elegance, ensuring the space remains bright and inviting. Importantly, sustainable principles are meticulously incorporated into every aspect of the design, reflecting the company's unwavering commitment to environmentally responsible practices. Collectively, these elements coalesce to present a revitalised, professional, and stable corporate image—one that resonates with modern values and firmly positions the company as an industry leader prepared for the future.
Sustainability
Sustainability lies at the heart of this project’s design philosophy. Throughout the space, every element is thoughtfully selected and engineered to minimise environmental impact and maximise long-term adaptability. For instance, the aluminium grilles installed in public stairwells are fully removable and reusable, significantly reducing resource waste over time. In the office interior, exposed piping is precisely finished with carefully chosen paint colours to maintain visual harmony, simultaneously cutting down on construction and renovation waste.
The flooring employs a single, durable material, while flexible partitions—used instead of permanent walls—promote the free flow of natural light and air conditioning, boosting both comfort and energy efficiency. From material selection to spatial planning, every aspect of the design is crafted to minimise waste and provide a resilient, future-ready environment. This holistic approach ensures the space not only supports the company’s long-term growth but also sets a new standard for sustainable, professional office environments.
Interior Design - International Office & Flagship
This award celebrates innovative and creative building interiors, with consideration given to space creation and planning, furnishings, finishes, aesthetic presentation and functionality. Consideration also given to space allocation, traffic flow, building services, lighting, fixtures, flooring, colours, furnishings and surface finishes.
More Details

