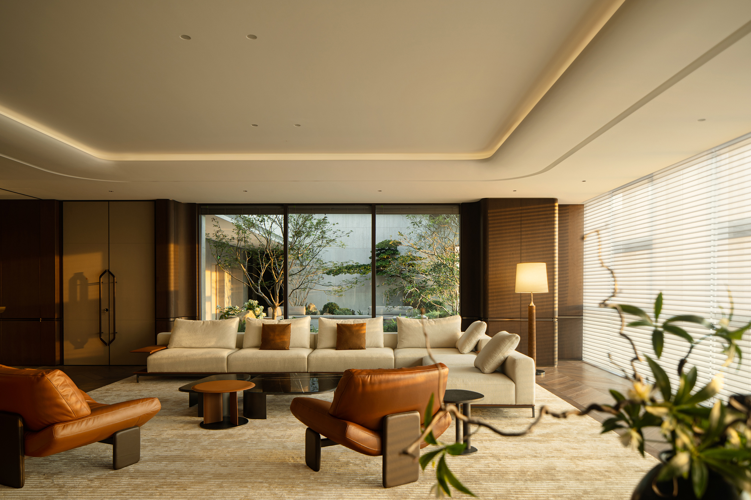
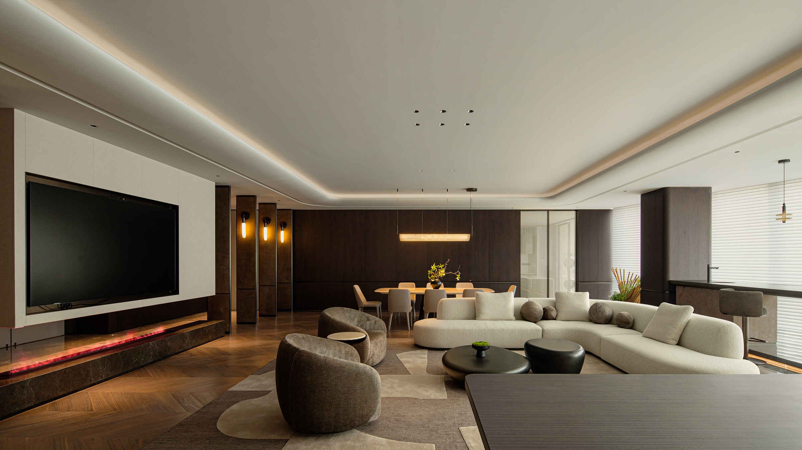
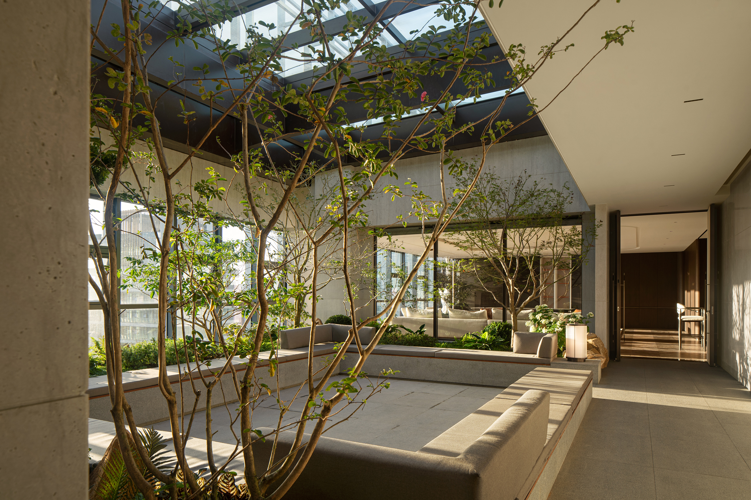
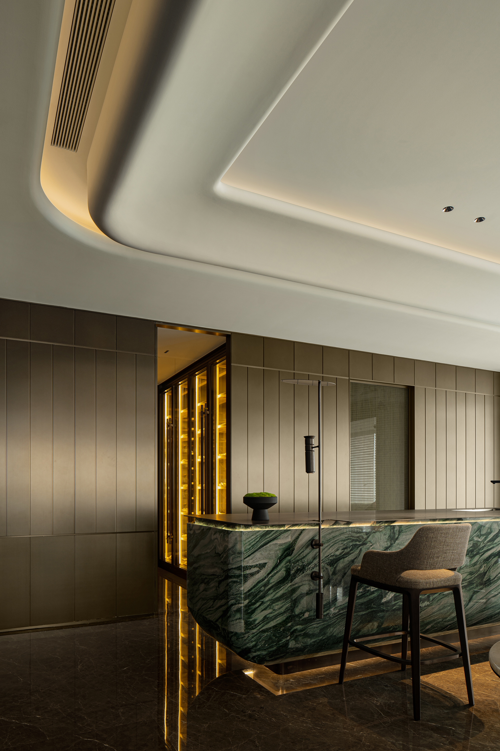
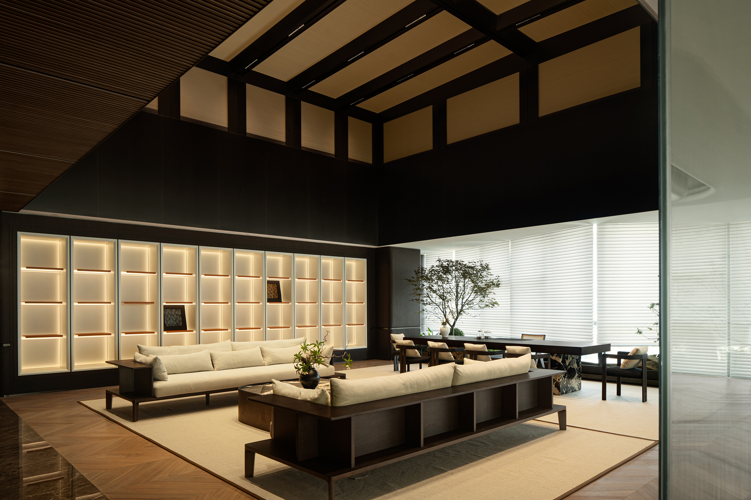
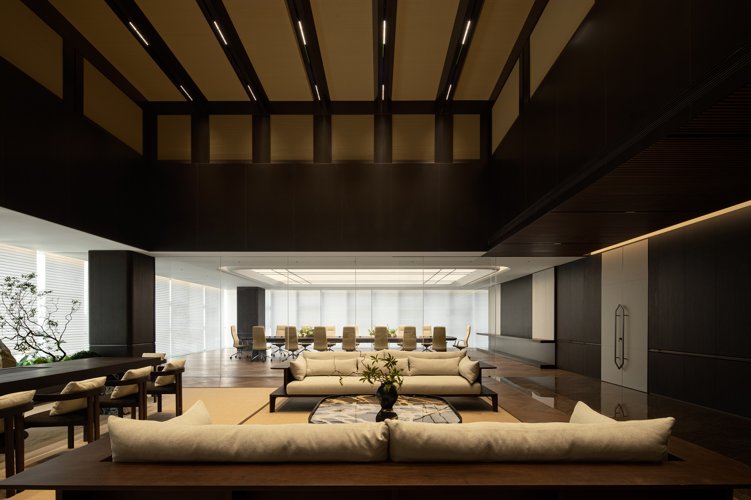
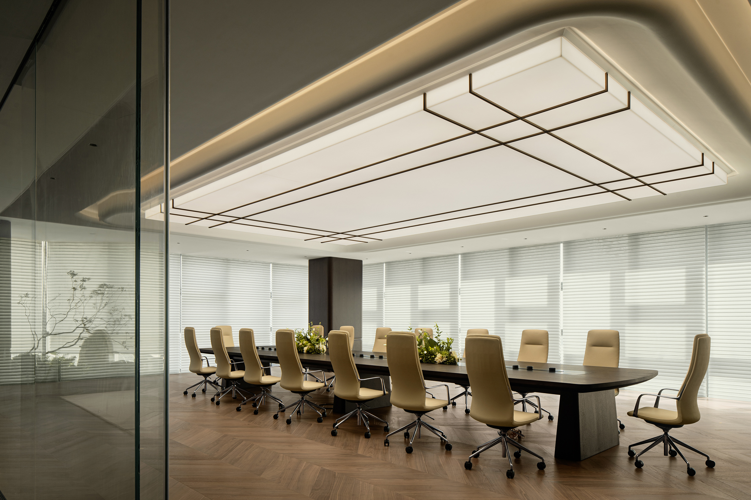
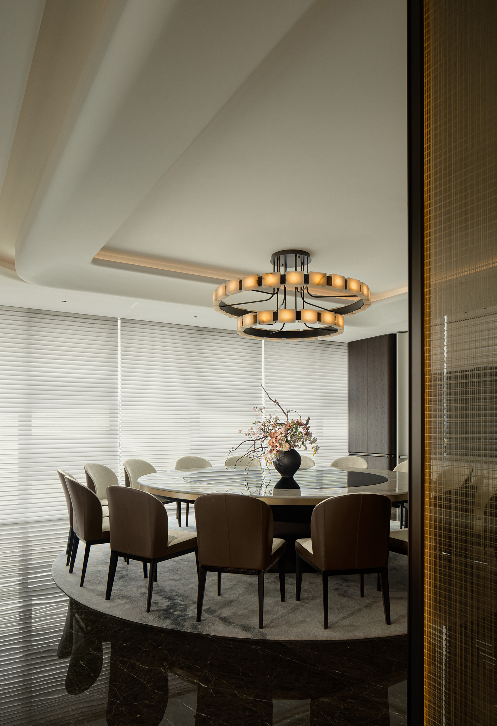
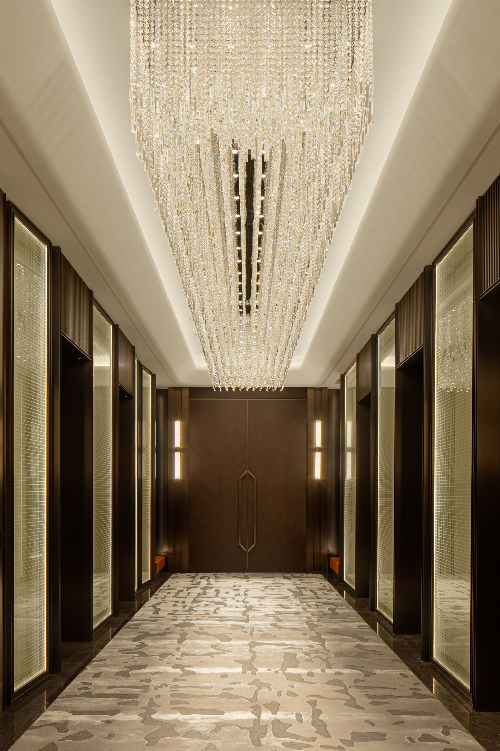
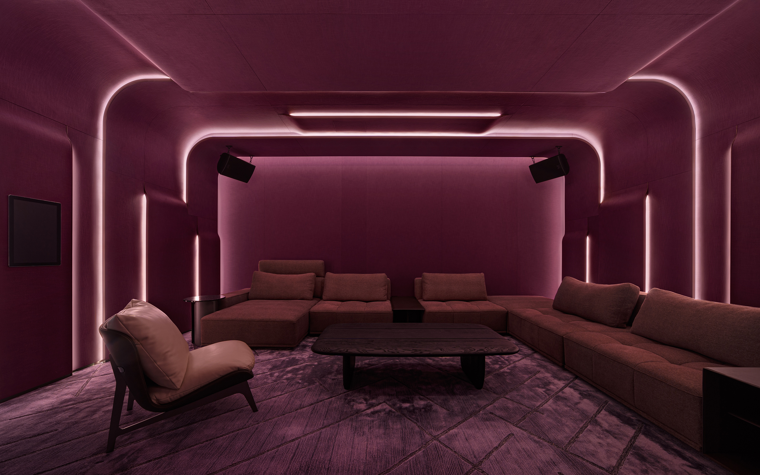
Image Credit : Boundless Realm
Project Overview
Positioned as a corporate headquarters clubhouse, this project embodies a refined, understated atmosphere that supports reception, leisure, and social functions. Rooted in the client’s personal passion for sailing, fishing, and nautical exploration, the design translates the “old money aesthetic of the Age of Navigation” into a calm, restrained, and sophisticated environment. Instead of imposing a designer-led style, the space subtly reflects the client’s lifestyle and values—offering a serene yet highly functional setting that balances privacy, comfort, and cultural depth.
Project Commissioner
Project Creator
FANU ARCHITECTURAL DESIGN(FAD)
Team
Sean Yeung
Project Brief
This project creates a one-of-a-kind headquarters clubhouse inspired by the client’s nautical background and Western lifestyle. Steering away from decorative excess, it embraces a low-key yet luxurious tone, infusing subtle maritime elements into an elegant contemporary framework. The design integrates hard and soft decoration, landscaping, and a sky curtain wall system, ensuring visual and functional consistency from inside to out. Every detail—curved lines, warm materials, controlled lighting—reflects the client’s preference for calmness and refinement. By framing the space as an extension of the client’s way of life rather than as a showcase of design, the project creates an exclusive retreat where business, leisure, and socialization coexist seamlessly.
Project Innovation/Need
The project stands out for its three core innovations. First, it delivers a fully integrated design solution—spanning architecture, interiors, soft decoration, landscaping, and sky curtain walls—ensuring a seamless design language without discontinuities between phases. Second, it adopts a counter-mainstream philosophy by rejecting designer-dominated aesthetics, instead positioning space as an accompaniment to personal taste and lifestyle. Third, it pioneers a dual-circulation layout and customized smart system that balances privacy with usability: closed-loop management separates public and private paths, while bespoke modules reconcile the client’s preference for physical controls with modern wireless systems, achieving precise alignment between functions and needs.
Design Challenge
The project faced two major challenges: spatial circulation and system integration. Functionally, it needed to clearly separate quiet/private areas from active/social ones while maintaining flexibility and privacy. This was resolved through a dual-path circulation system and access-controlled zones, allowing different activities to run without interference. Technically, off-the-shelf smart home systems could not meet the client’s operational preferences. To solve this, engineers were commissioned to develop fully customized modules, ensuring compatibility, stability, and physical operability. These efforts ensured that the space not only met functional needs but also fully reflected the client’s unique lifestyle habits.
Sustainability
Sustainability is embedded across energy, resources, and health. The design employs a five-constant HVAC system to reduce long-term energy use, tri-silver-coated glass to minimize heat gain/loss, and motion-sensor controls to prevent energy waste (such as automatically closing garden glass panels during rain). A water recycling system reuses water for the tea zone, fish tanks, and plant irrigation, reducing resource consumption. All materials meet EU E0 and F4-star eco standards, while the integration of the garden and HVAC system improves indoor air quality and addresses the client’s rhinitis, enhancing health and comfort. Over time, the plan achieves a balance between environmental responsibility and practical value.
Interior Design - International Hospitality
This award celebrates innovative and creative building interiors, with consideration given to space creation and planning, furnishings, finishes, aesthetic presentation and functionality. Consideration also given to space allocation, traffic flow, building services, lighting, fixtures, flooring, colours, furnishings and surface finishes.
More Details

