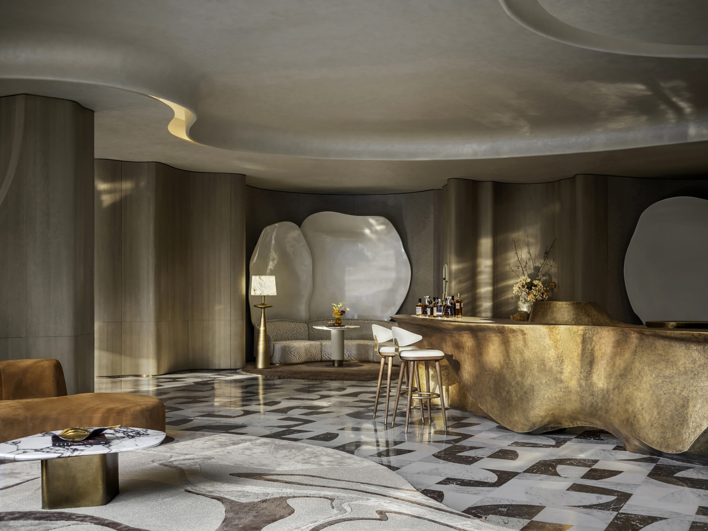
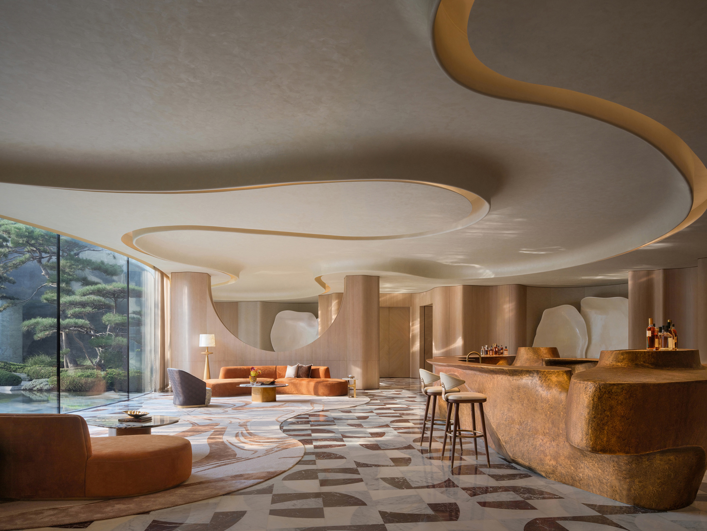
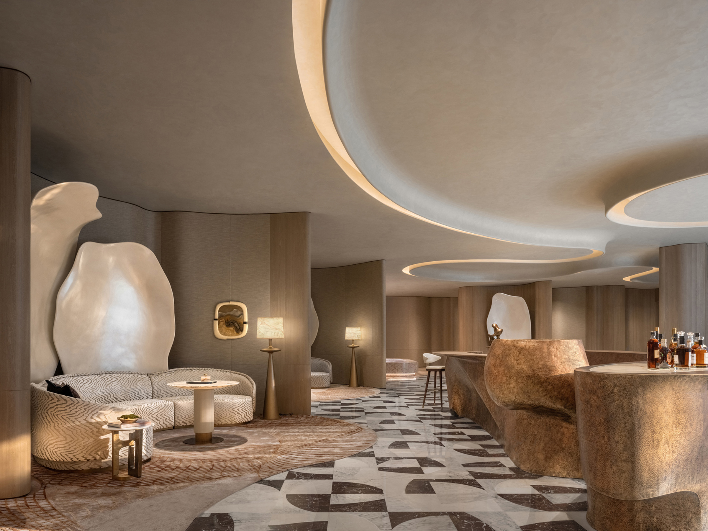
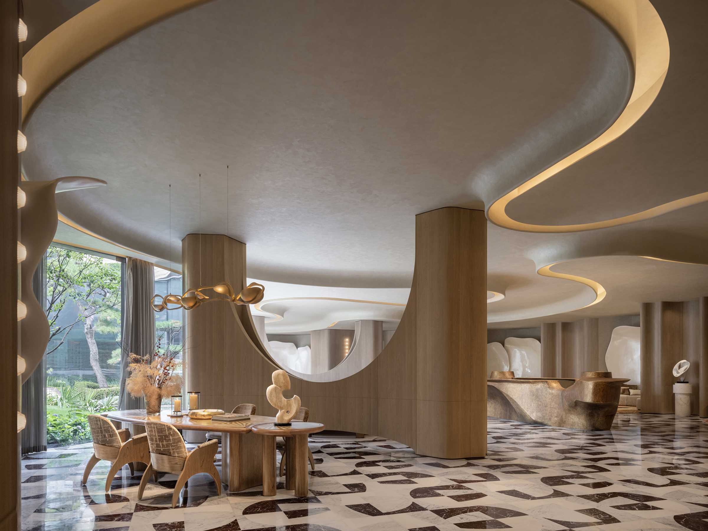
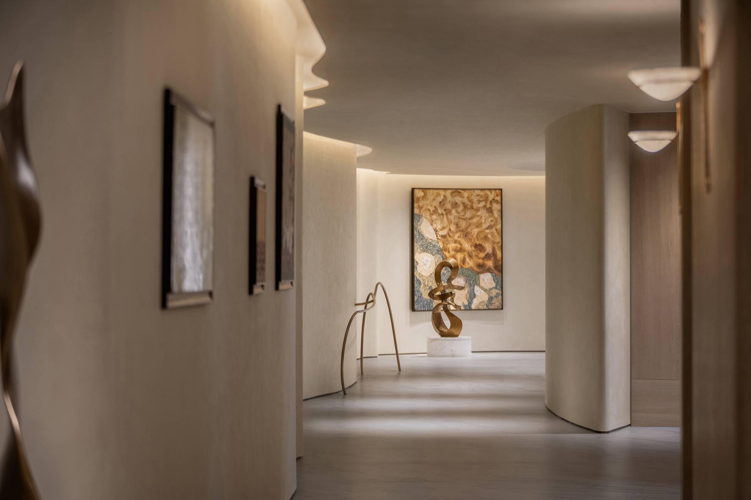
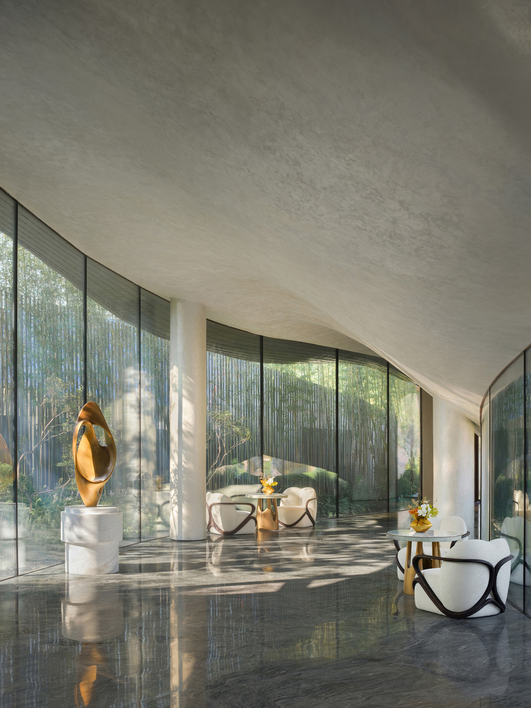
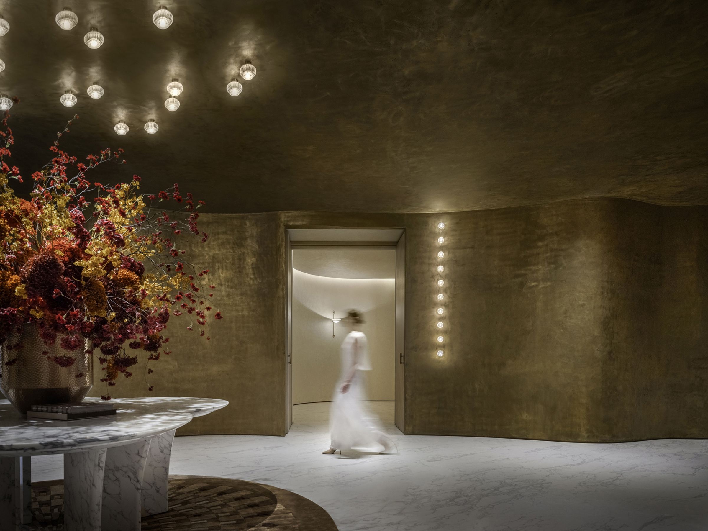
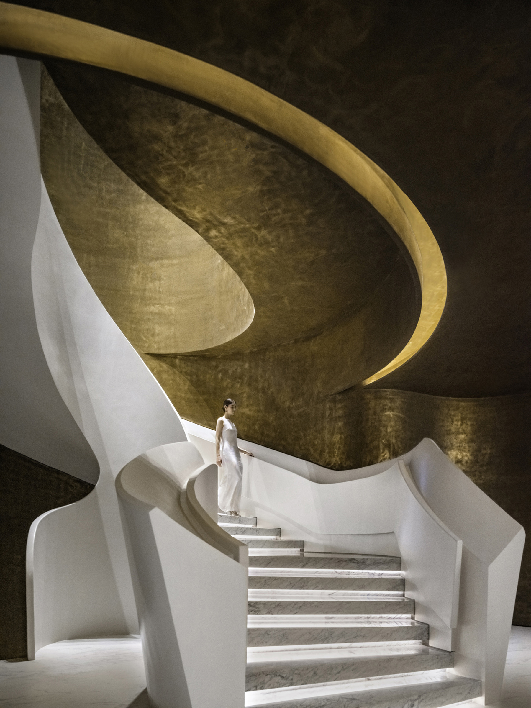
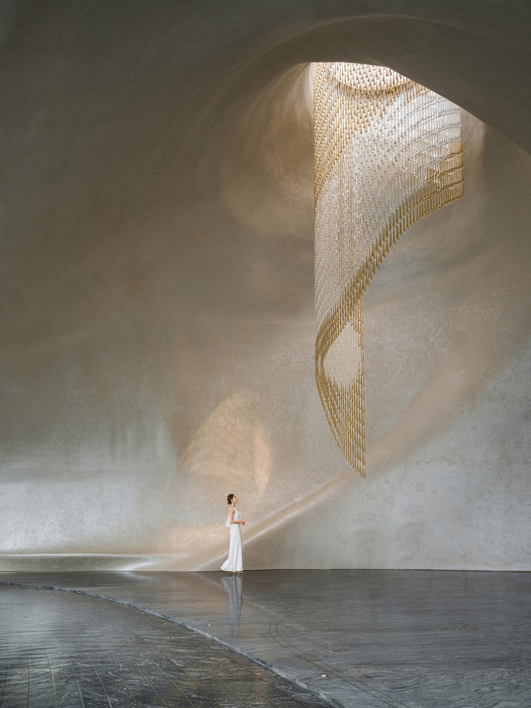
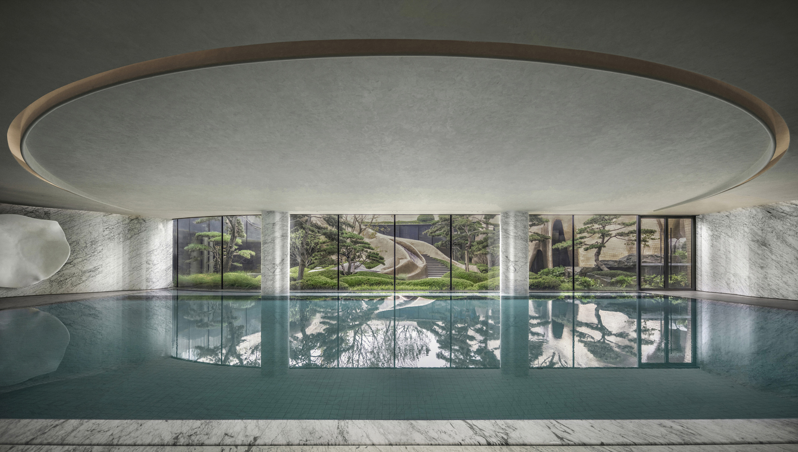
Project Overview
Beijing Zhonghai Lijing Mansion Clubhouse, the curved walls extend gently, blending into the implicit luxury texture, interpreting the inclusiveness andility of "the sea all rivers", the arc surface flows, and the light and shadow are bright and dark, hiding the charm of heaven and earth, and concret the implicit luxury aesthetics into tangible poetry.
Organisation
Beijing Shanhe Jinyuan Art and Design Stock Co., Ltd.
Project Brief
A city's imprint composed of light and shadow, bearing the history and brilliance of the future. The classics and the modern blend in the traces of, dancing with the classics and the modern. A unique decorative aesthetics, the architecture continues and echoes the design concept of the overall space color, the material tone as the base color, space echoes the city's symbols, the flow of light and shadow shows the quality outside, exquisite inside, a relaxed peace, feeling the prosperity and splendor belonging to Beijing.
Project Innovation/Need
This project is designed to start with the exhibition standard of an art gallery, carefully polished from spatial aesthetics, functional layout to detail creation, and ingen integrated with diverse businesses such as artistic interactive experience, immersive flower art aesthetics, and characteristic cultural and creative experience. It creates a composite space with social attributes and sharing functions. It has since broken away from the limitations of a simple trading place and transformed into a core window to convey the deep-seated values of products and vividly depict the future community life. Ultimately, it constructs a long-term vibrant, stayable, and participatory living destination, allowing visitors to touch the warm texture of an ideal community in an immersive experience.
Design Challenge
Compared to traditional marketing spaces, this project is more like an art gallery that integrates both function and aesthetics. The core of the design lies in balancing fusion of art and commerce, cleverly pairing artistic installations, textured materials, and spatial rhythms to create a marketing space that is brimming with artistic vibes and yet exudes high-end quality feel. Meanwhile, echoing people's new thinking about future lifestyles and the environment — the renewal of lifestyle by the younger generation is essentially a return to nature aiming to create an urban oasis that can be inhabited.
Sustainability
When practicing sustainable development concepts in interior design, it is essential to consider irreplaceable natural resources as the core. On one hand, local native materials prioritized, and the layout of furnishings is scientifically planned to reduce material loss and waste at the source, allowing the space to be rooted in the local natural texture. On the other, natural elements are integrated seamlessly, and design elements such as large glass curtain walls and skylights are ingeniously incorporated to maximize the introduction of natural light to replace artificial lighting This not only reduces energy consumption but also creates a transparent atmosphere that coexists harmoniously with nature, achieving a dual balance between environmental protection and aesthetics.
Interior Design - International Sales Center
This award celebrates innovative and creative building interiors, with consideration given to space creation and planning, furnishings, finishes, aesthetic presentation and functionality. Consideration also given to space allocation, traffic flow, building services, lighting, fixtures, flooring, colours, furnishings and surface finishes.
More Details

