Key Dates
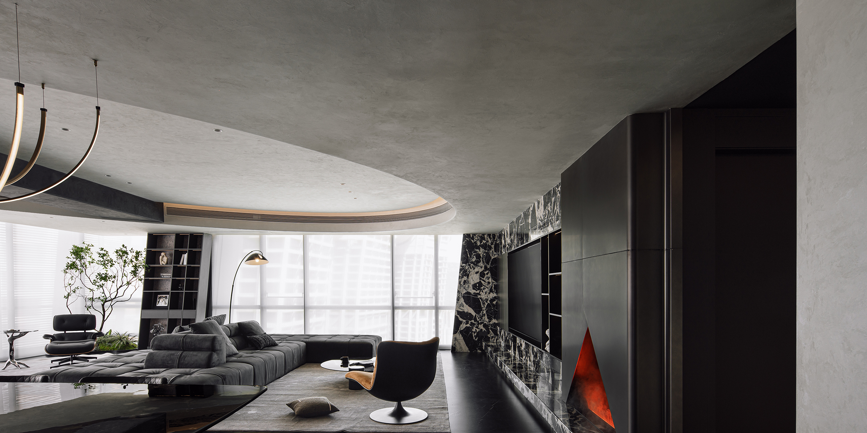
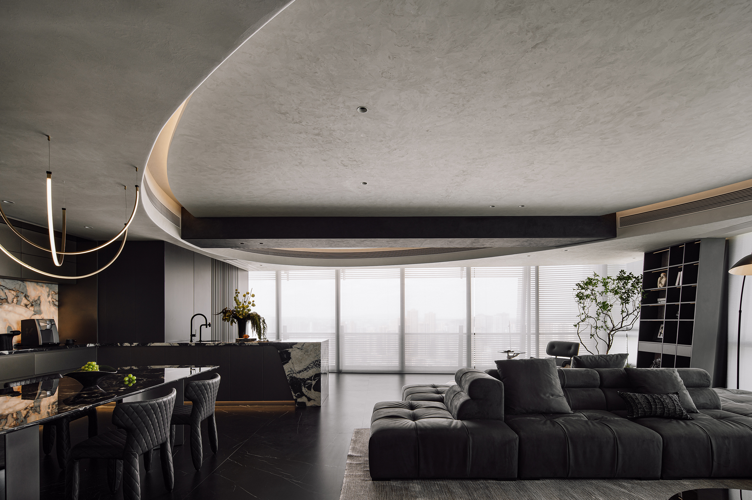
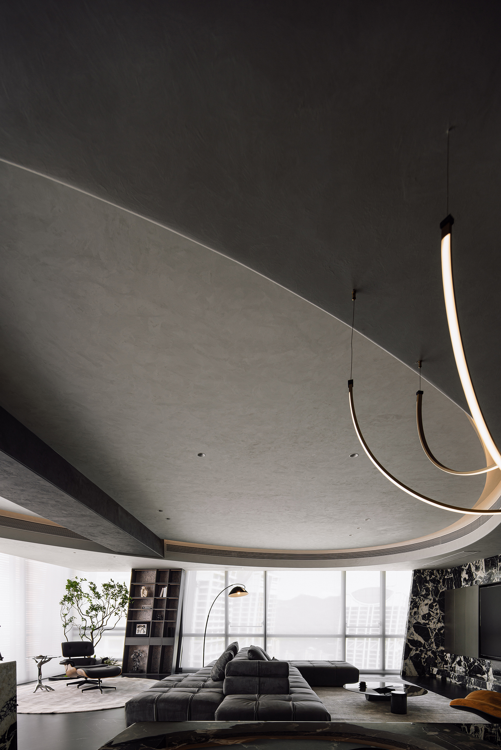
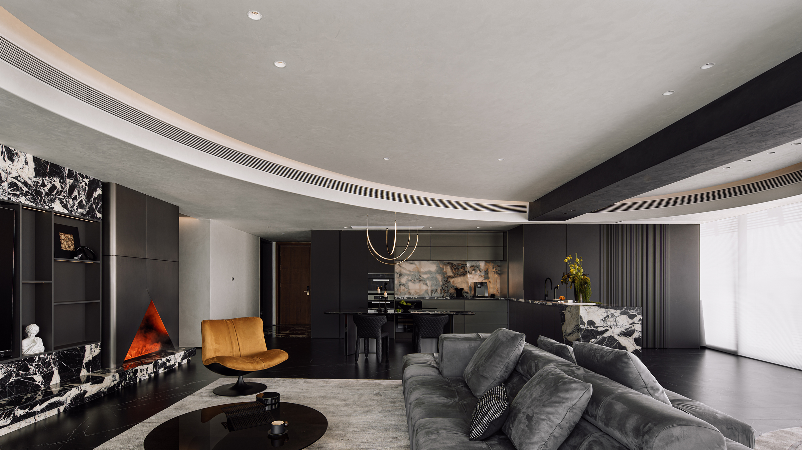
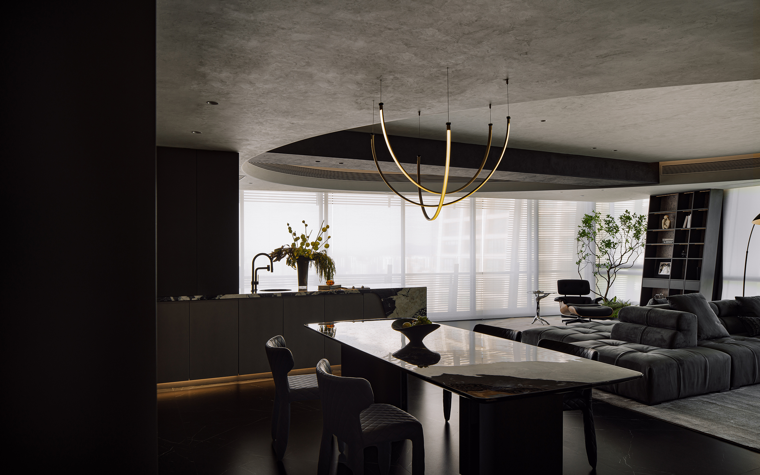
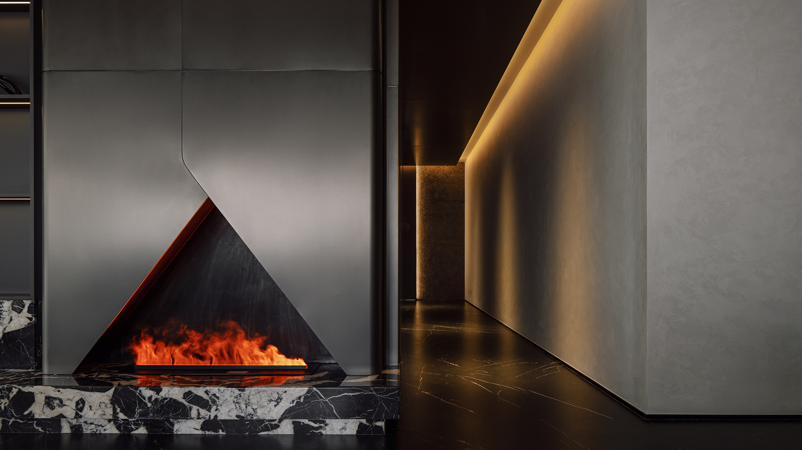
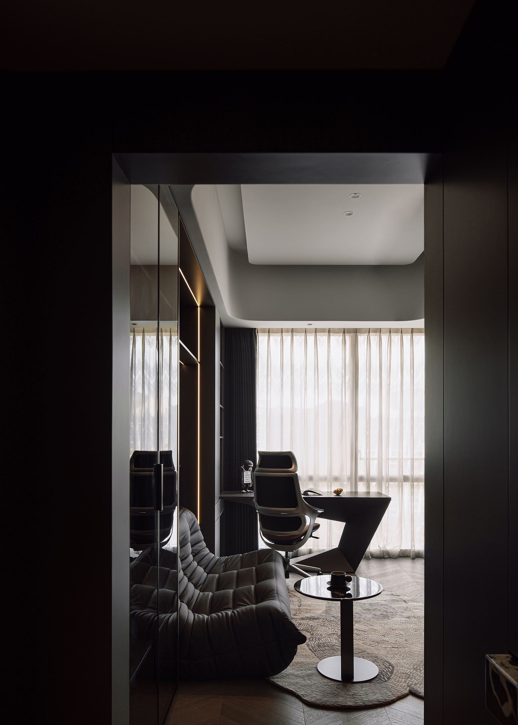
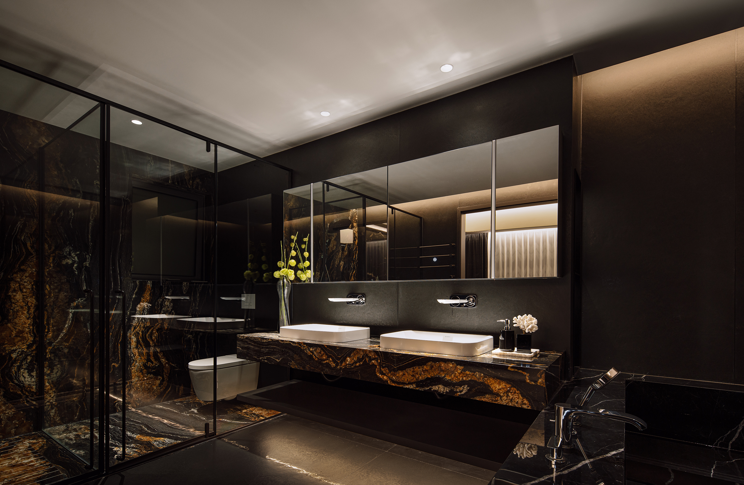
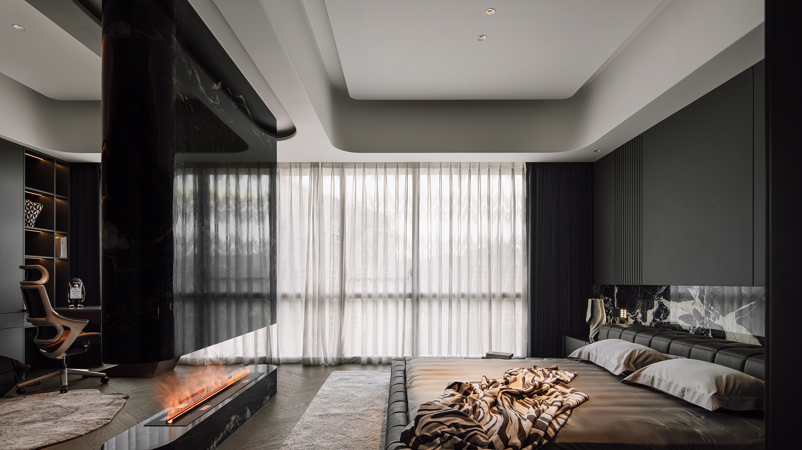
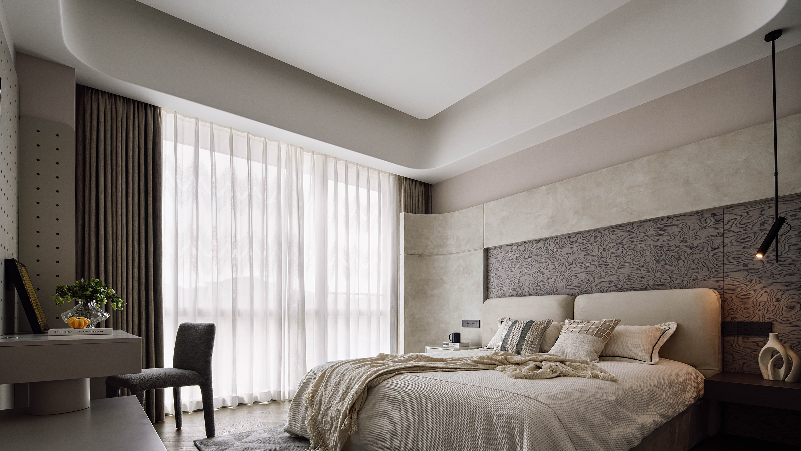
Image Credit : Boundary Photography
Project Commissioner
Project Creator
Project Overview
This 245-square-meter residence was designed for a successful businessman who leads a disciplined yet dynamic life. The project explores the balance between warmth and masculine restraint—creating a calm yet vibrant living environment. The design challenges the traditional LDK (Living–Dining–Kitchen) model by introducing a parallel and vertical spatial layout, achieving seamless interaction between spaces while preserving flexibility and individuality. Each area is crafted with meticulous attention to proportion, material, and light, reflecting the client’s understated sophistication and pursuit of quality living. The result is a modern urban home that embodies both strength and warmth, redefining contemporary residential comfort through spatial openness and emotional subtlety.
Team
Wang Yingying
Project Brief
The project aims to reinterpret the concept of a refined masculine home, combining functional precision with emotional depth. The client, a disciplined entrepreneur with a love for sports and social gatherings, inspired a space that adapts to both dynamic activity and quiet retreat. The living area serves as the home’s social core, featuring an “island” sofa and a panoramic layout that merges indoor and outdoor views. The reading nook and custom-angled bookcase bring rhythm and spatial balance, while the master suite integrates leisure, wardrobe, and bathing zones for seamless living. Each private space—whether for the daughter or the elderly—translates care and personality through tone and texture. The overall design celebrates harmony between function, atmosphere, and individuality.
Project Need
This project redefines the notion of compact luxury by transforming a 245-square-meter residence into a flexible, multi-layered living environment. Instead of the conventional open-plan format, the design introduces a dual-axis layout that enhances both connectivity and independence between the living, dining, and kitchen spaces. The customized furniture, such as the slanted bookshelf that visually echoes the TV wall, demonstrates how precise detailing can elevate both functionality and aesthetics. The inclusion of two uniquely shaped bathtubs in the master suite reflects the client’s specific post-fitness relaxation needs—showcasing a design approach rooted in personalization and lifestyle understanding. The result is a human-centered, adaptive home concept tailored for contemporary urban dwellers.
Design Challenge
The primary challenge lay in balancing openness with privacy within a limited area, ensuring every function coexisted harmoniously without visual clutter. The design had to meet the client’s diverse needs—fitness, leisure, socializing, and family interaction—within a unified environment. Integrating the balcony into the living room while maintaining natural light and ventilation required precise spatial calculations. Material selection also demanded careful coordination to express a calm yet powerful character—warm textures balanced against structured lines. The designer’s solution combined spatial geometry and emotional tone, allowing the space to breathe freely while still supporting the user’s disciplined lifestyle and aesthetic sensibility.
Sustainability
The project embraces sustainability through a human-centered, resource-conscious design approach. By reconfiguring the original floor plan rather than expanding it, spatial efficiency was maximized without structural waste. Natural lighting and ventilation were optimized through open connections between rooms, reducing the reliance on artificial energy sources. Local materials and customized furniture minimized transport emissions and ensured durability. The integration of multi-functional zones—such as a shared reading area and convertible leisure space—encourages long-term adaptability, aligning with principles of sustainable living. Instead of overtly “green” gestures, the project’s sustainability lies in its quiet intelligence: a timeless, durable, and emotionally enduring home.
Interior Design - International Residential - Compact
Open to all international projects this award celebrates innovative and creative building interiors, with consideration given to space creation and planning, furnishings, finishes, aesthetic presentation and functionality. Consideration also given to space allocation, traffic flow, building services, lighting, fixtures, flooring, colours, furnishings and surface finishes. <div><b>
</b></div>
More Details

