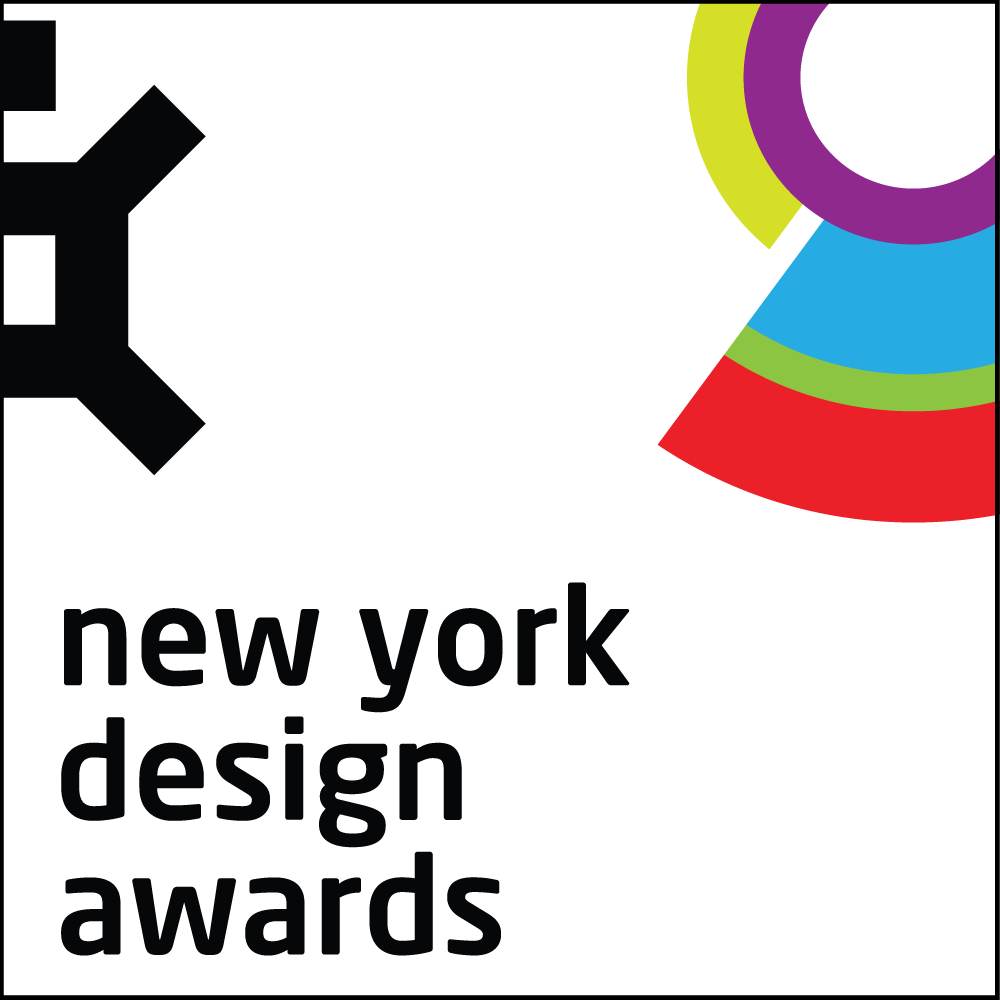[interview] the project story










Image Credit : Photographer: Bjorg Magnea

Project Overview
The Gemological Institute of America (GIA), the world’s foremost authority on diamonds, colored stones and pearls, moved their New York City operations into a single campus in the new International Gem Tower. The skyscraper, located in the center of Midtown Manhattan’s Diamond District, features a remarkable undulating glass. GIA had been functioning within two different spaces; one for their educational institution and another for their research and gem grading laboratories. Ted Moudis Associates designed their new campus, which integrates their laboratory, research, and educational facilities into a new state-of-the-art 80,000 square feet space spread over three adjoining floors.
Project Commissioner
Gemological Institute of America (GIA)
Project Creator
Team
Architect: Ted Moudis Associates
General Contractor: JT Magen
MEP: Thornton Tomassetti
Lighting: Syska Hennessy Group
AV Consultants: CS Technologies
Project Brief
Visually the key was to convey a sense of stability, confidence, and trust, acknowledging GIA’s history and cultural traditions while at the same time designing a cutting edge facility representative of their standing as industry leader. The organization’s love of gemstones is reflected throughout the space, with angular and faceted forms and a sophisticated natural color palette conveying a sense of solidity and longevity. Washed walnut wood millwork, wood and marble floors, antique-bronze finishes, and a range of natural materials and textures help to create a tranquil and contemplative work environment for researchers, graders, students and the rest of GIA’s team members. Throughout the entirety of the space, 14 vitrines highlight stunning gems and jewelry from GIA’s collection. Glass walls feature backlight strips of vivid colors representative of five particular types of gemstones.
Project Innovation/Need
The project sets itself apart by the complete integration of a robust, multi-level security system, together with the delivery of LEED Gold EP Systems. These systems remain in the background from the stunning architecture. The architecture deploys semi-precious materials found in nature, exhibiting faceted and other surface treatments to allude to the business of gemstones.
TMA worked closely with GIA to re-evaluate their workflow within the space; from the moment a gem is brought in to the facility by a visitor (or delivered via courier) to how it travels through the lab and is finally returned to a client. The operational procedures specifically within the lab were evaluated globally and redesigned for this location. GIA can provide data to support increased productivity based upon their own internal post occupancy evaluations which are still underway.
Design Challenge
GIA’s new headquarters consolidated two of their main functions in one location. The Lab/Research facility and School/ Educational facility were brought together so that each could support the other. Space planning was driven by the challenge that the floors only have windows on two sides of the building. Other challenges included the addition of an elevator and fire stairs that extended up to the existing terrace.
As the building was still under construction during the design and documentation process, great effort was taken to properly and continually document the existing conditions to reduce the effect upon delivery of the space.
Sustainability
GIA made clear its interest in being at the forefront of a sustainable design. To that end, no expense was spared in the designing of the mechanical systems to meet the LEED Gold Certified Level. Beyond that, the new base building HVAC equipment provided by the developer was modified to meet or exceed the identified criteria. As the building was designed to attain a Silver Certification, the plumbing fixtures were already properly specified to reduce water consumption. Any new toilets, lavatories, sinks and pantries were designed to meet or exceed that level to allow for the increased Gold Level. More than 30,000 energy efficient LED lights and water-efficient fixtures save more than 140,000 gallons of water annually. It features a fully integrated round-the-clock security system.
Interior Design - Corporate
This award celebrates innovative and creative building interiors, with consideration given to space creation and planning, furnishings, finishes, aesthetic presentation and functionality. Consideration also given to space allocation, traffic flow, building services, lighting, fixtures, flooring, colours, furnishings and surface finishes.
More Details

